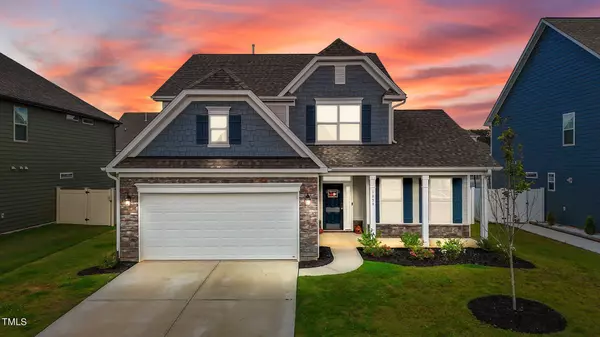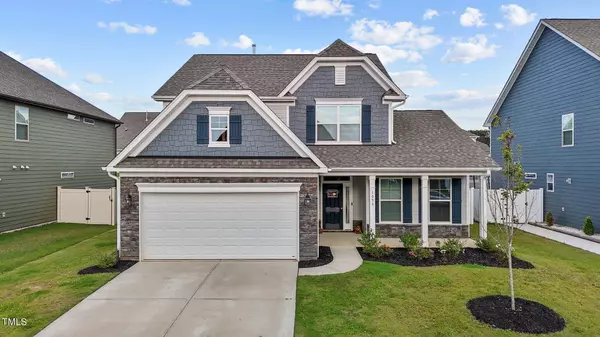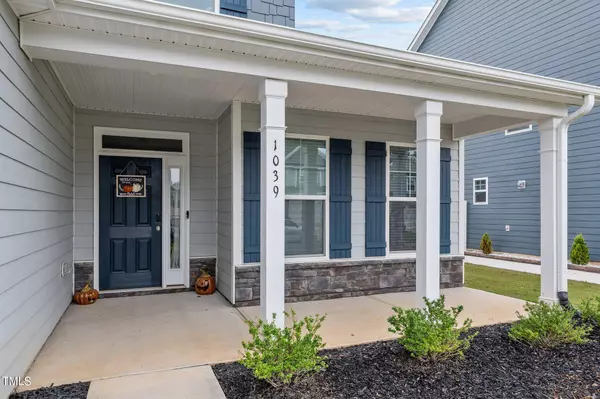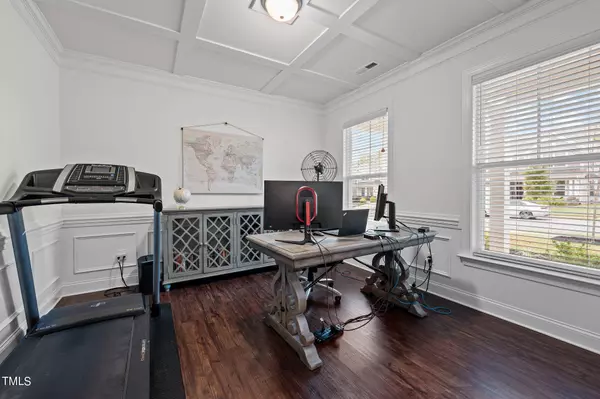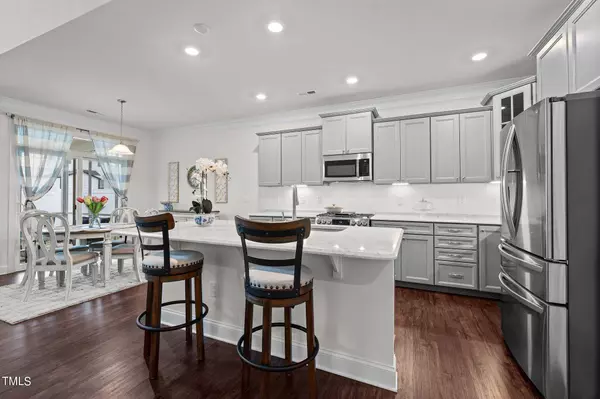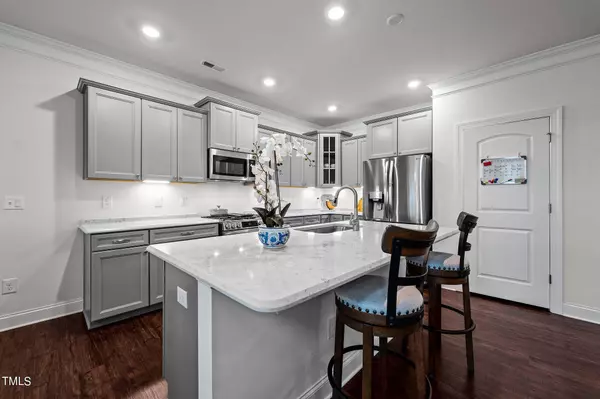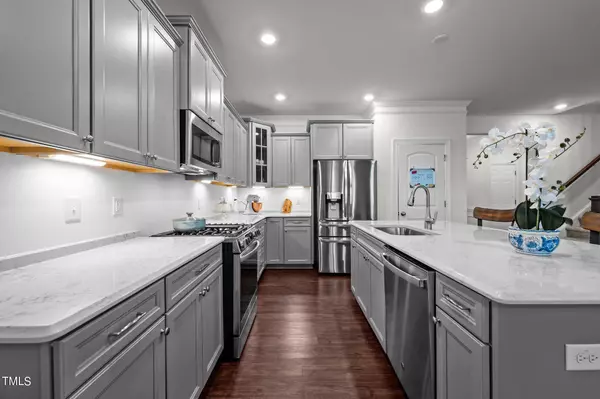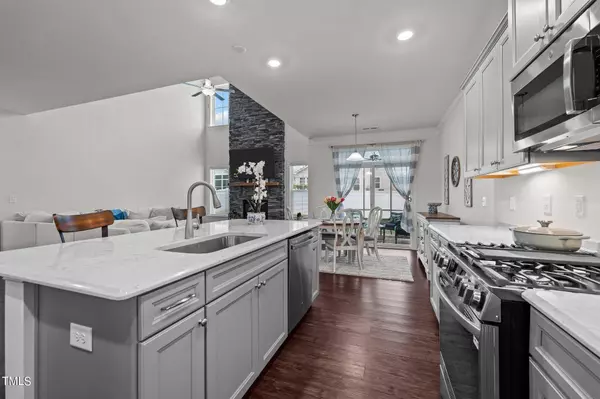
GALLERY
PROPERTY DETAIL
Key Details
Property Type Single Family Home
Sub Type Single Family Residence
Listing Status Active
Purchase Type For Sale
Square Footage 2, 460 sqft
Price per Sqft $206
Subdivision Magnolia Glen Estates
MLS Listing ID 10114827
Style House, Site Built
Bedrooms 4
Full Baths 2
Half Baths 1
HOA Y/N Yes
Abv Grd Liv Area 2,460
Year Built 2020
Annual Tax Amount $4,255
Lot Size 6,969 Sqft
Acres 0.16
Property Sub-Type Single Family Residence
Source Triangle MLS
Location
State NC
County Alamance
Community Curbs, Playground, Pool, Sidewalks
Direction From 40/85, take exit 154 and head south. Turn Right at the light for Old Hillsborough Rd. Looking for Magnolia Glen Estates on the left and turn left onto Brockton Dr. Home will be on the left.
Rooms
Other Rooms • Primary Bedroom: 16 x 14.4 (Main)
• Bedroom 2: 13.4 x 14.4 (Second)
• Bedroom 3: 12 x 12.5 (Second)
• Dining Room: 12 x 12.4 (Main)
• Kitchen: 13.5 x 10 (Main)
• Laundry: 6 x 6 (Main)Primary Bedroom Level Main
Building
Lot Description Back Yard, Front Yard, Landscaped, Level
Faces From 40/85, take exit 154 and head south. Turn Right at the light for Old Hillsborough Rd. Looking for Magnolia Glen Estates on the left and turn left onto Brockton Dr. Home will be on the left.
Story 2
Foundation Slab
Sewer Public Sewer
Water Public
Architectural Style Transitional
Level or Stories 2
Structure Type Fiber Cement,HardiPlank Type,Stone
New Construction No
Interior
Interior Features Ceiling Fan(s), Coffered Ceiling(s), Double Vanity, Eat-in Kitchen, High Ceilings, Kitchen Island, Open Floorplan, Pantry, Master Downstairs, Quartz Counters, Smooth Ceilings, Soaking Tub, Vaulted Ceiling(s), Walk-In Closet(s), Walk-In Shower, Water Closet
Heating Electric, Fireplace(s), Forced Air, Natural Gas
Cooling Central Air
Flooring Carpet, Ceramic Tile, Vinyl, Tile
Appliance Dishwasher, Disposal, ENERGY STAR Qualified Washer, Exhaust Fan, Free-Standing Gas Range, Gas Water Heater, Microwave, Range, Refrigerator, Stainless Steel Appliance(s), Tankless Water Heater
Laundry Electric Dryer Hookup, Laundry Room, Main Level, Washer Hookup
Exterior
Exterior Feature Fenced Yard, Private Yard
Garage Spaces 2.0
Fence Fenced, Full, Privacy, Vinyl
Pool Community
Community Features Curbs, Playground, Pool, Sidewalks
View Y/N Yes
Roof Type Shingle
Street Surface Asphalt
Porch Front Porch, Patio, Porch, Rear Porch, Screened
Garage Yes
Private Pool No
Schools
Elementary Schools Alamance - Garrett
Middle Schools Alamance - Hawfields
High Schools Alamance - Southeast Alamance
Others
HOA Fee Include Maintenance Grounds
Senior Community No
Tax ID 9813587974
Special Listing Condition Standard
SIMILAR HOMES FOR SALE
Check for similar Single Family Homes at price around $509,000 in Mebane,NC

Pending
$330,000
910 Palm Court, Mebane, NC 27302
Listed by Phelps Realty3 Beds 3 Baths 5,662 Acres
Pending
$299,999
205 Esteban Court, Mebane, NC 27302
Listed by Keller Williams Realty United3 Beds 2 Baths 0.28 Acres Lot
Active
$456,500
617 Casey Lane, Mebane, NC 27302
Listed by Gates Management3 Beds 3 Baths 2,105 SqFt
CONTACT


