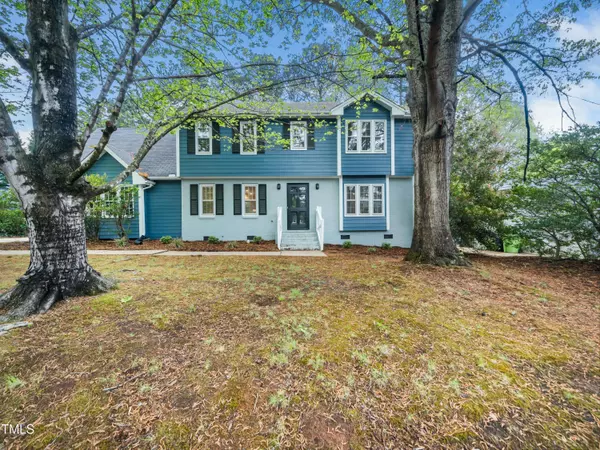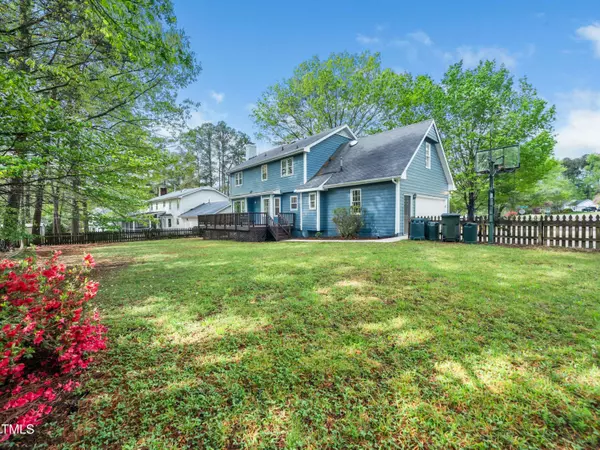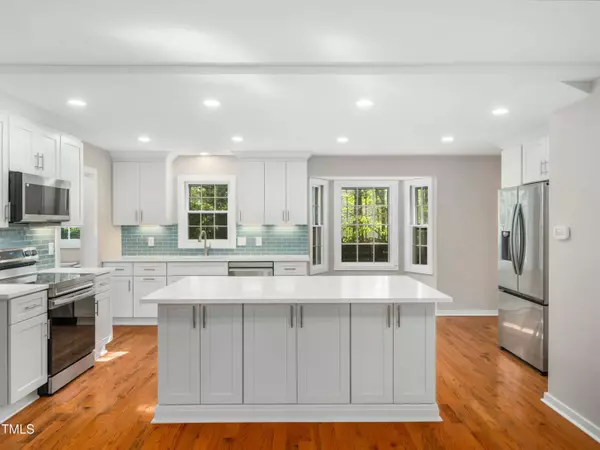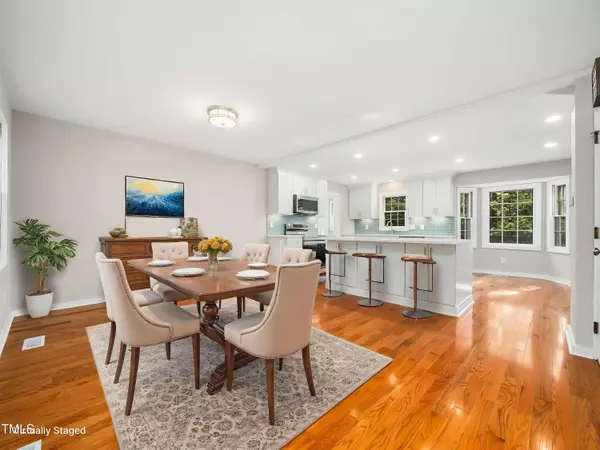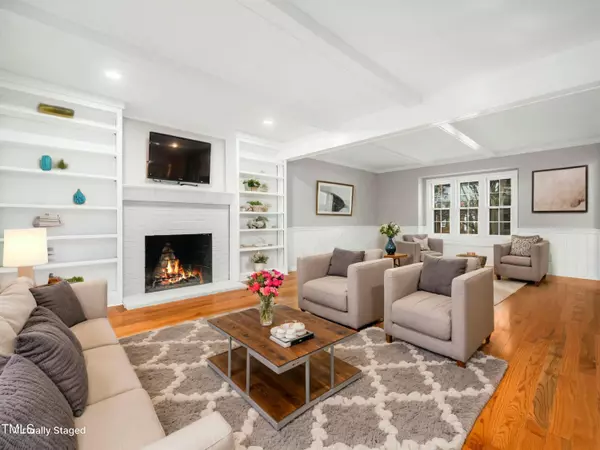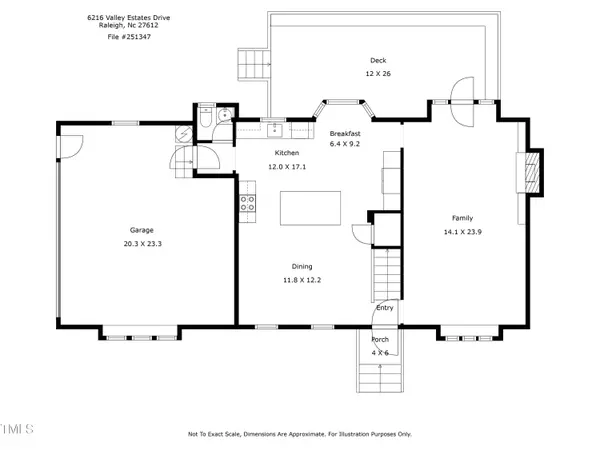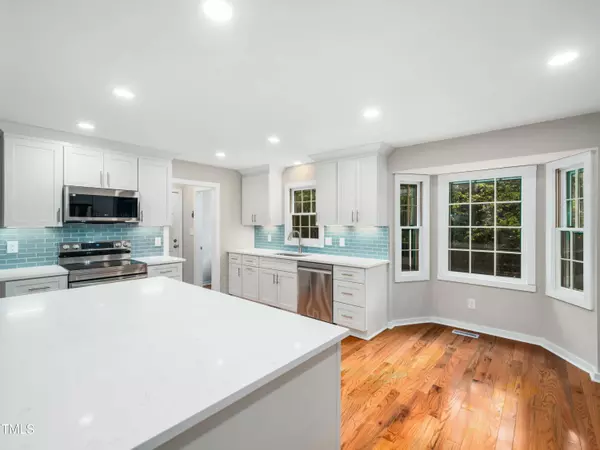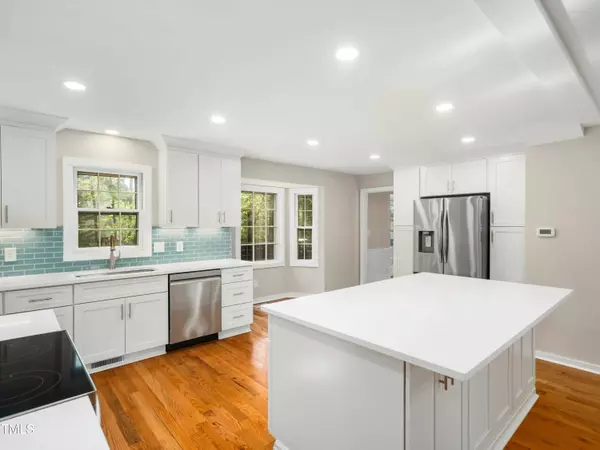
GALLERY
PROPERTY DETAIL
Key Details
Sold Price $635,0002.3%
Property Type Single Family Home
Sub Type Single Family Residence
Listing Status Sold
Purchase Type For Sale
Square Footage 2, 148 sqft
Price per Sqft $295
Subdivision Valley Estates
MLS Listing ID 10088485
Sold Date 06/05/25
Style House, Site Built
Bedrooms 4
Full Baths 2
Half Baths 1
HOA Y/N No
Abv Grd Liv Area 2,148
Year Built 1978
Annual Tax Amount $4,368
Lot Size 0.320 Acres
Acres 0.32
Property Sub-Type Single Family Residence
Source Triangle MLS
Location
State NC
County Wake
Direction Leadmine to Valley Estates. Creedmoor to East on Lynn Rd, Left onto Valley Estates
Rooms
Other Rooms • Primary Bedroom: 14.1 x 14.2 (Second)
• Bedroom 2: 11.5 x 12.2 (Second)
• Bedroom 3: 11.3 x 11.5 (Second)
• Dining Room: 11.8 x 12.2 (Main)
• Family Room: 14.1 x 23.9 (Main)
• Kitchen: 12 x 17.1 (Main)
• Laundry (Second)Primary Bedroom Level Second
Building
Lot Description Back Yard, City Lot, Corners Marked, Front Yard, Level, Rectangular Lot
Faces Leadmine to Valley Estates. Creedmoor to East on Lynn Rd, Left onto Valley Estates
Story 2
Foundation Permanent
Sewer Public Sewer
Water Public
Architectural Style Traditional, Transitional
Level or Stories 2
Structure Type Brick,Masonite
New Construction No
Interior
Interior Features Bathtub/Shower Combination, Bookcases, Built-in Features, Ceiling Fan(s), Eat-in Kitchen, Open Floorplan, Quartz Counters, Shower Only, Smooth Ceilings, Walk-In Shower
Heating Fireplace(s), Forced Air, Natural Gas
Cooling Central Air, Electric
Flooring Carpet, Hardwood, Tile
Fireplaces Number 1
Fireplaces Type Family Room, Living Room
Fireplace Yes
Window Features Storm Window(s)
Appliance Dishwasher, Dryer, Electric Range, Exhaust Fan, Microwave, Refrigerator, Vented Exhaust Fan, Washer, Washer/Dryer, Water Heater
Laundry In Hall, Laundry Closet, Upper Level
Exterior
Exterior Feature Fenced Yard, Rain Gutters
Garage Spaces 2.0
Fence Back Yard, Wood
Pool None
Community Features None
Utilities Available Cable Available, Electricity Connected, Natural Gas Connected, Phone Available, Sewer Connected, Water Connected
View Y/N Yes
View Neighborhood
Roof Type Shingle
Street Surface Asphalt
Porch Front Porch
Garage Yes
Private Pool No
Schools
Elementary Schools Wake - York
Middle Schools Wake - Oberlin
High Schools Wake - Sanderson
Others
Senior Community No
Tax ID 0797506616
Special Listing Condition Standard
SIMILAR HOMES FOR SALE
Check for similar Single Family Homes at price around $635,000 in Raleigh,NC

Active
$675,000
4120 Picardy Drive, Raleigh, NC 27612
Listed by Keller Williams Realty4 Beds 4 Baths 3,628 SqFt
Active
$765,000
4902 Brookhaven Drive, Raleigh, NC 27612
Listed by Hodge & Kittrell Sotheby's Int5 Beds 5 Baths 3,727 SqFt
Pending
$750,000
4300 Edgehill Court, Raleigh, NC 27612
Listed by Coldwell Banker Advantage6 Beds 4 Baths 3,391 SqFt
CONTACT


