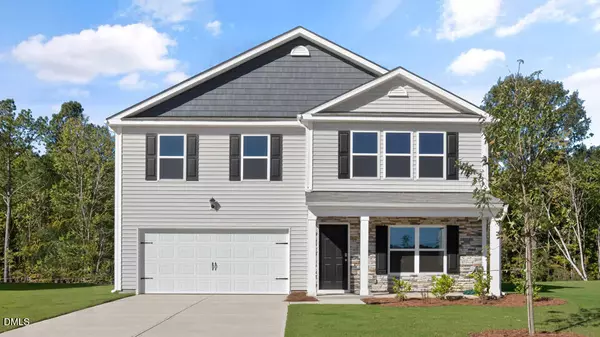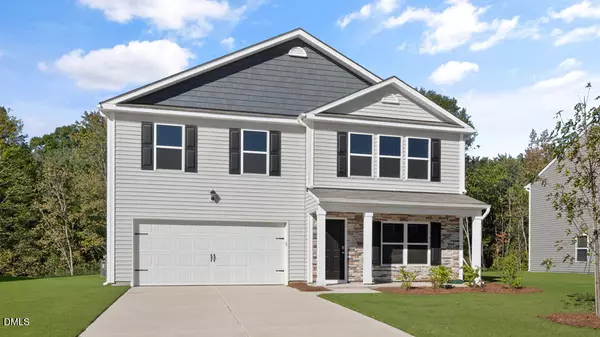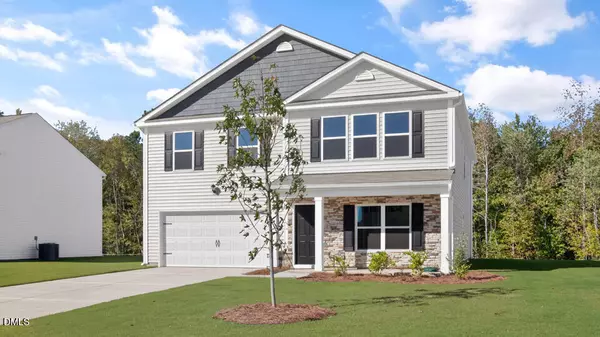
4 Beds
3 Baths
2,644 SqFt
4 Beds
3 Baths
2,644 SqFt
Key Details
Property Type Single Family Home
Sub Type Single Family Residence
Listing Status Active
Purchase Type For Sale
Square Footage 2,644 sqft
Price per Sqft $136
Subdivision Olive Branch
MLS Listing ID 10062271
Style Site Built
Bedrooms 4
Full Baths 2
Half Baths 1
HOA Y/N Yes
Abv Grd Liv Area 2,644
Year Built 2025
Lot Size 10,890 Sqft
Acres 0.25
Property Sub-Type Single Family Residence
Source Triangle MLS
Property Description
The Kyle floor plan features an open first floor concept first with optional enclosed office and formal dining room. The kitchen features a modern feel with an inviting island, shaker cabinets and quartz countertops. Great for gatherings! Walk-in laundry room located on the 1st floor across from the spacious walk in pantry. Very generous Primary Suite featuring a large walk in closet.
Loft area on the second floor is surrounded by three secondary bedrooms. Enjoy your large backyard, Perfect for entertaining! Other outstanding features include our Smart Home System, energy efficient lighting package, and tankless water heater.
This community will offer a pool, playground and large and small dog park! The perfect place to enjoy your summers! *Photos are representational purposes only.
Location
State NC
County Johnston
Community Park, Playground, Pool, Street Lights
Direction US 70 Business East to West Olive Road. Left on Olive History Way, homesite on right.
Rooms
Other Rooms • Primary Bedroom: 19.8 x 15.4 (Second)
• Bedroom 2: 12.2 x 13 (Second)
• Bedroom 3: 12.5 x 13 (Second)
• Family Room: 17.5 x 17.1 (Main)
Primary Bedroom Level Second
Interior
Interior Features Bathtub/Shower Combination, Entrance Foyer, Kitchen Island, Kitchen/Dining Room Combination, Quartz Counters, Recessed Lighting, Smart Home, Smart Thermostat, Smooth Ceilings, Walk-In Closet(s), Walk-In Shower
Heating Natural Gas
Cooling Electric
Flooring Carpet, Vinyl
Fireplace No
Appliance Dishwasher, Electric Range, Gas Water Heater, Microwave, Plumbed For Ice Maker, Tankless Water Heater
Laundry Laundry Room, Lower Level
Exterior
Exterior Feature Smart Lock(s)
Garage Spaces 2.0
Pool Association, Community, In Ground
Community Features Park, Playground, Pool, Street Lights
Utilities Available Electricity Connected, Natural Gas Connected, Sewer Connected
View Y/N Yes
Roof Type Shingle
Street Surface Paved
Handicap Access Smart Technology
Porch Patio
Garage Yes
Private Pool No
Building
Lot Description Landscaped
Faces US 70 Business East to West Olive Road. Left on Olive History Way, homesite on right.
Foundation Slab
Sewer Public Sewer
Water Public
Architectural Style Traditional
Structure Type Stone,Vinyl Siding
New Construction Yes
Schools
Elementary Schools Johnston - Wilsons Mill
Middle Schools Johnston - Swift Creek
High Schools Johnston - Smithfield Selma
Others
HOA Fee Include None
Senior Community No
Tax ID TBD
Special Listing Condition Standard


GET MORE INFORMATION






