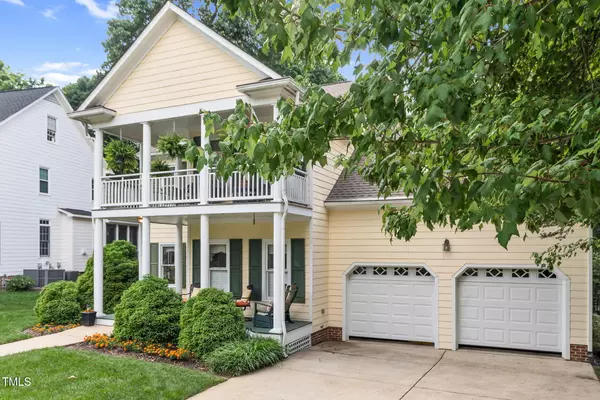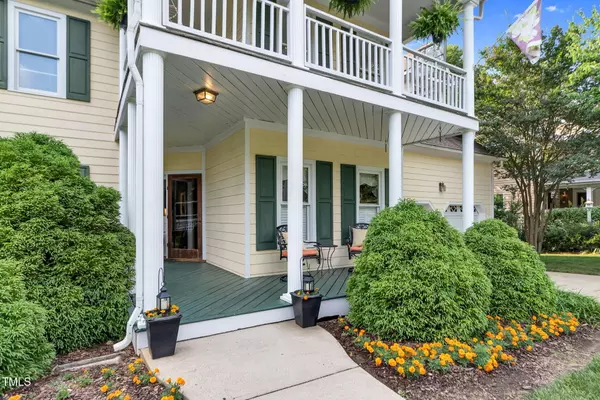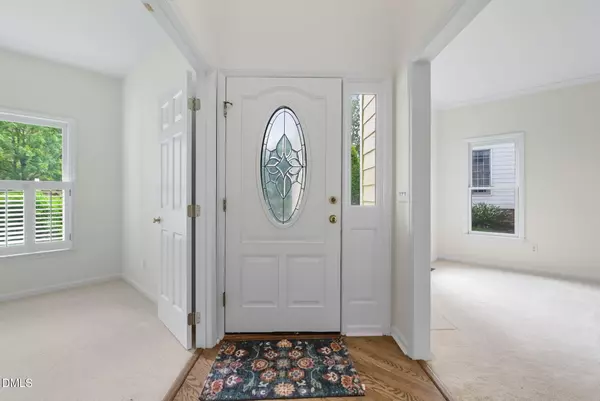
4 Beds
4 Baths
3,098 SqFt
4 Beds
4 Baths
3,098 SqFt
Key Details
Property Type Single Family Home
Sub Type Single Family Residence
Listing Status Active
Purchase Type For Sale
Square Footage 3,098 sqft
Price per Sqft $225
Subdivision Falls River
MLS Listing ID 10101799
Style Site Built
Bedrooms 4
Full Baths 3
Half Baths 1
HOA Y/N Yes
Abv Grd Liv Area 3,098
Year Built 1998
Annual Tax Amount $6,178
Lot Size 0.340 Acres
Acres 0.34
Property Sub-Type Single Family Residence
Source Triangle MLS
Property Description
baths on quiet cul-de-sac. This home blends classic charm with modern updates, creating a space that is
both stylish, and comfortable, for everyday living.
Double porches greet you upon arrival. Inside, a spacious living room and dining room create an open
flow, ideal for entertaining. The entire home has been freshly painted. Refinished hardwood floors are
found in the foyer, kitchen and dining room. The newly renovated kitchen features quartz countertops,
a stylish tile backsplash, new sink and freshly painted cabinets, blending functionality with
sophistication.
A spacious den opens to a 4-season room which connects to a two- level outdoor deck, overlooking a
wooded lot with a fenced yard.
Upstairs, the ample primary suite contains a sitting area. The bath has a garden tub and a recently renovated walk-in shower. Two secondary bedrooms and a bonus room provide flexibility for family, guests or work-from-home needs.
The third floor offers a large private bedroom with full en-suite bath, which is perfect for guests, a teen
retreat or a secluded home office.
With a two-car garage, which includes upper and lower cabinets for extra storage, and thoughtful updates throughout, this home offers both comfort and character. Come experience the warmth and tranquility of Falls River living!
Location
State NC
County Wake
Direction From HWY 540 E Take exit 14 onto Falls of Neuse Rd, 1mi. Take a Right on to Durant Rd. .7mi turn Left onto Falls River Ave. .5mi. take first exit off roundabout .9mi. Turn Left onto Ashmead Ln. 250 ft home is on the Left.
Rooms
Other Rooms • Primary Bedroom (Second)
• Bedroom 2 (Second)
• Bedroom 3 (Second)
• Dining Room (First)
• Family Room (First)
• Kitchen (First)
Primary Bedroom Level Second
Interior
Heating Heat Pump
Cooling Central Air
Flooring Carpet, Vinyl, Wood
Exterior
Garage Spaces 2.0
Fence Back Yard
View Y/N Yes
Roof Type Shingle
Garage Yes
Private Pool No
Building
Faces From HWY 540 E Take exit 14 onto Falls of Neuse Rd, 1mi. Take a Right on to Durant Rd. .7mi turn Left onto Falls River Ave. .5mi. take first exit off roundabout .9mi. Turn Left onto Ashmead Ln. 250 ft home is on the Left.
Story 3
Foundation Brick/Mortar
Sewer Public Sewer
Water Public
Architectural Style Colonial, Traditional
Level or Stories 3
Structure Type Fiber Cement
New Construction No
Schools
Elementary Schools Wake - Abbotts Creek
Middle Schools Wake - Wakefield
High Schools Wake - Wakefield
Others
HOA Fee Include Insurance,Maintenance Grounds
Senior Community No
Tax ID 1728587832
Special Listing Condition Standard


GET MORE INFORMATION






