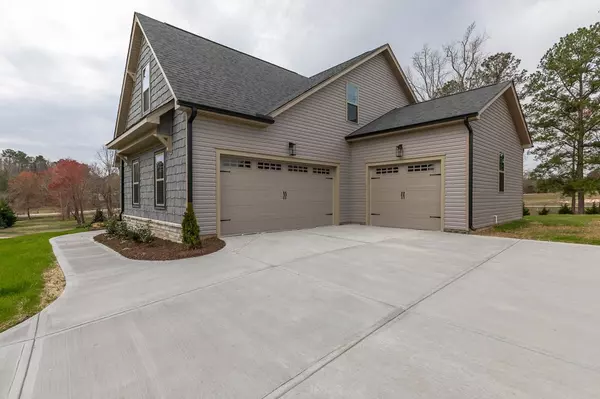Bought with Keller Williams Preferred Realty
$345,000
$345,000
For more information regarding the value of a property, please contact us for a free consultation.
4 Beds
3 Baths
2,500 SqFt
SOLD DATE : 07/18/2019
Key Details
Sold Price $345,000
Property Type Single Family Home
Sub Type Single Family Residence
Listing Status Sold
Purchase Type For Sale
Square Footage 2,500 sqft
Price per Sqft $138
Subdivision Glenn Chris Lake
MLS Listing ID 2222136
Sold Date 07/18/19
Style Site Built
Bedrooms 4
Full Baths 3
HOA Fees $50/ann
HOA Y/N Yes
Abv Grd Liv Area 2,500
Originating Board Triangle MLS
Year Built 2019
Lot Size 0.770 Acres
Acres 0.77
Property Description
PRIVATE POND & WATER VIEWS! 3 CAR GARAGE! 100% FINANCING AVAIL! SPLIT RANCH PLAN WITH Bonus, Bed & Full Bath Up! Screen Porch! Site Finished Hwds! Kitchen: w/Granite CTops, Painted Cabs w/SftCls, Tile Bcksplsh CenterIsland w/Pndt Lghts, DblOven Feature w/Range & BltIn WallOven/MW Combo! Master: Trey Ceiling, Plush Carpet, WIC! MstrBath: Tile Flooring, DualVanity & Stained Cabs, & SpaStyle Tile Srrnd Shower w/Seat & DbleShwer Heads! FamRoom: w/TileSrrnd GasFP! Walk In Storage! Large Wooded Lot!
Location
State NC
County Franklin
Zoning R-30
Direction 401 North, pass Flat Rock Church Road Church Rd, go about a mile, turn right onto Normandy, 1st left home on the left.
Rooms
Basement Crawl Space
Interior
Interior Features Bathtub/Shower Combination, Ceiling Fan(s), Eat-in Kitchen, Entrance Foyer, Granite Counters, High Ceilings, In-Law Floorplan, Pantry, Master Downstairs, Shower Only, Smooth Ceilings, Tray Ceiling(s), Walk-In Closet(s)
Heating Electric, Forced Air, Zoned
Cooling Central Air, Zoned
Flooring Carpet, Hardwood, Tile
Fireplaces Number 1
Fireplaces Type Family Room, Gas Log, Propane
Fireplace Yes
Window Features Insulated Windows
Appliance Dishwasher, Double Oven, Electric Range, Electric Water Heater, ENERGY STAR Qualified Appliances, Microwave, Plumbed For Ice Maker, Range Hood, Self Cleaning Oven, Oven
Laundry Electric Dryer Hookup, Laundry Room, Main Level
Exterior
Exterior Feature Rain Gutters
Garage Spaces 3.0
Utilities Available Cable Available
Handicap Access Accessible Washer/Dryer
Porch Porch, Screened
Parking Type Attached, Concrete, Driveway, Garage, Garage Door Opener, Garage Faces Front, Garage Faces Side, Workshop in Garage
Garage Yes
Private Pool No
Building
Lot Description Hardwood Trees, Landscaped, Wooded
Faces 401 North, pass Flat Rock Church Road Church Rd, go about a mile, turn right onto Normandy, 1st left home on the left.
Sewer Septic Tank
Water Well
Architectural Style Ranch, Traditional, Transitional
Structure Type Low VOC Paint/Sealant/Varnish,Radiant Barrier,Shake Siding,Stone,Vinyl Siding
New Construction Yes
Schools
Elementary Schools Franklin - Louisburg
Middle Schools Franklin - Terrell Lane
High Schools Franklin - Louisburg
Others
HOA Fee Include Special Assessments
Read Less Info
Want to know what your home might be worth? Contact us for a FREE valuation!

Our team is ready to help you sell your home for the highest possible price ASAP


GET MORE INFORMATION






