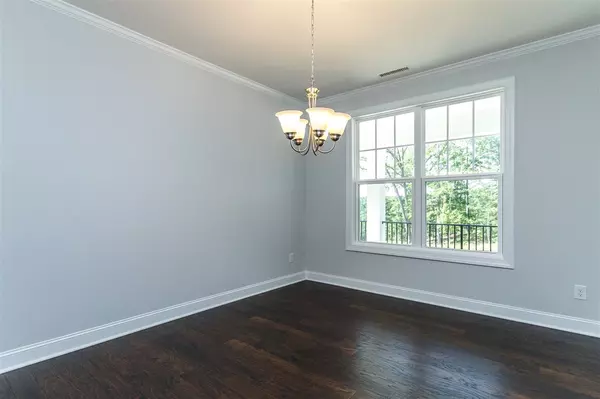Bought with Relevate Real Estate Inc.
$495,000
$512,000
3.3%For more information regarding the value of a property, please contact us for a free consultation.
5 Beds
5 Baths
3,290 SqFt
SOLD DATE : 08/23/2019
Key Details
Sold Price $495,000
Property Type Single Family Home
Sub Type Single Family Residence
Listing Status Sold
Purchase Type For Sale
Square Footage 3,290 sqft
Price per Sqft $150
Subdivision The Legacy At Jordan Lake
MLS Listing ID 2231099
Sold Date 08/23/19
Style Site Built
Bedrooms 5
Full Baths 4
Half Baths 1
HOA Fees $174/mo
HOA Y/N Yes
Abv Grd Liv Area 3,290
Originating Board Triangle MLS
Year Built 2019
Lot Size 0.260 Acres
Acres 0.26
Property Description
The Graham III offers an open first floor perfect for entertaining. Spacious guest suite on the first floor, formal dining, and screened porch backing to wooded open space. The second floor features an airy loft space, laundry room, bedroom with a private bath, 2 secondary beds, and Owner's Suite with a lovely bathroom. The open space behind and across the street from the home provides lots of green space and privacy. HOA Dues incl. 5 hole golf, pool, walking trails, tennis courts & 24 hour fitness center
Location
State NC
County Chatham
Community Fitness Center, Playground, Pool
Zoning Res
Direction From Apex: Hwy 64 W. Cross Jordan Lake. R on Big Woods Rd. Drive 1.3 mi & turn L on Legacy Way. From Chapel Hill 15-501 S. L on Jack Bennett Rd. R on Big Woods Rd. 5 mi to R on Legacy Way. Follow to traffic circle & take the third R. Home on L.
Rooms
Basement Crawl Space
Interior
Interior Features Bathtub/Shower Combination, Pantry, Entrance Foyer, Granite Counters, High Ceilings, In-Law Floorplan, Separate Shower, Smooth Ceilings, Soaking Tub, Walk-In Closet(s)
Heating Forced Air, Natural Gas
Cooling Central Air
Flooring Carpet, Ceramic Tile, Hardwood
Fireplaces Number 1
Fireplaces Type Gas Log, Great Room, Sealed Combustion
Fireplace Yes
Window Features Insulated Windows
Appliance Dishwasher, ENERGY STAR Qualified Appliances, Gas Cooktop, Microwave, Plumbed For Ice Maker, Range Hood, Oven
Laundry Laundry Room, Upper Level
Exterior
Exterior Feature Rain Gutters, Tennis Court(s)
Garage Spaces 2.0
Community Features Fitness Center, Playground, Pool
Utilities Available Cable Available
Porch Covered, Porch
Parking Type Attached, Concrete, Driveway, Garage, Garage Door Opener
Garage No
Private Pool No
Building
Lot Description Hardwood Trees, Landscaped, Wooded
Faces From Apex: Hwy 64 W. Cross Jordan Lake. R on Big Woods Rd. Drive 1.3 mi & turn L on Legacy Way. From Chapel Hill 15-501 S. L on Jack Bennett Rd. R on Big Woods Rd. 5 mi to R on Legacy Way. Follow to traffic circle & take the third R. Home on L.
Sewer Public Sewer
Water Public
Architectural Style Traditional
Structure Type Fiber Cement,Shake Siding,Stone
New Construction Yes
Schools
Elementary Schools Chatham - N Chatham
Middle Schools Chatham - Margaret B Pollard
High Schools Chatham - Northwood
Read Less Info
Want to know what your home might be worth? Contact us for a FREE valuation!

Our team is ready to help you sell your home for the highest possible price ASAP


GET MORE INFORMATION






