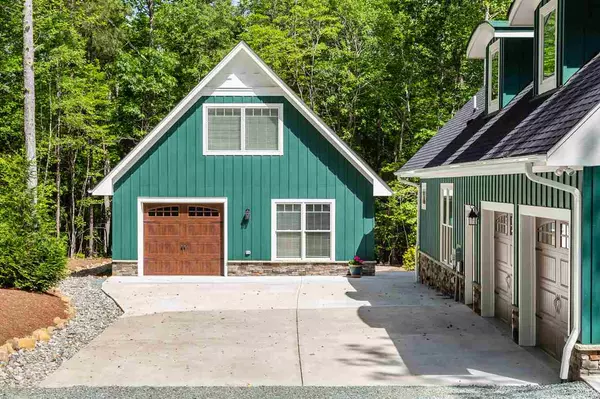Bought with Coldwell Banker - HPW
$635,000
$650,000
2.3%For more information regarding the value of a property, please contact us for a free consultation.
3 Beds
3 Baths
2,903 SqFt
SOLD DATE : 07/26/2019
Key Details
Sold Price $635,000
Property Type Single Family Home
Sub Type Single Family Residence
Listing Status Sold
Purchase Type For Sale
Square Footage 2,903 sqft
Price per Sqft $218
Subdivision Cedar Mountain
MLS Listing ID 2255717
Sold Date 07/26/19
Style Site Built
Bedrooms 3
Full Baths 3
HOA Y/N No
Abv Grd Liv Area 2,903
Originating Board Triangle MLS
Year Built 2017
Annual Tax Amount $3,790
Lot Size 2.100 Acres
Acres 2.1
Property Description
Incredible Open Craftsman/contemporary beauty! 2 story living room w stone fireplace & windows galore for enjoyment of fabulous views! All hardwoods- main level. Open dining room & incredible Cook's kitchen w/ granite counter tops, large island, glass front cabinets & more! Opens to grande screen porch. grilling deck. patio & private backyard for your entertaining pleasure. Main level w vaulted master bedroom w private covered porch & spa like bath w many upgraded features. Study & 2nd fl bonus. Storage+
Location
State NC
County Chatham
Direction From Jones Ferry Rd. Turn onto Cedar Grove Rd. Go one mile and turn left. Take next left on Pheasant Ct. House is on right in cul-de-sac.
Rooms
Other Rooms Workshop
Basement Crawl Space
Interior
Interior Features Bathtub/Shower Combination, Cathedral Ceiling(s), Ceiling Fan(s), Entrance Foyer, Granite Counters, High Ceilings, Kitchen/Dining Room Combination, Pantry, Master Downstairs, Room Over Garage, Storage, Vaulted Ceiling(s), Walk-In Closet(s), Walk-In Shower
Heating Electric, Zoned
Cooling Central Air, Zoned
Flooring Carpet, Hardwood, Tile
Fireplaces Number 1
Fireplaces Type Living Room
Fireplace Yes
Appliance Dishwasher, Electric Water Heater, Gas Cooktop, Plumbed For Ice Maker, Range Hood, Refrigerator, Oven
Laundry Laundry Room, Main Level
Exterior
Exterior Feature Rain Gutters
Garage Spaces 3.0
View Y/N Yes
Handicap Access Accessible Washer/Dryer, Level Flooring
Porch Covered, Deck, Patio, Porch, Screened
Parking Type Asphalt, Attached, Detached, Driveway, Garage, Garage Door Opener, Garage Faces Front, Garage Faces Side, Gravel, Workshop in Garage
Garage Yes
Private Pool No
Building
Lot Description Cul-De-Sac, Garden, Hardwood Trees, Landscaped, Wooded
Faces From Jones Ferry Rd. Turn onto Cedar Grove Rd. Go one mile and turn left. Take next left on Pheasant Ct. House is on right in cul-de-sac.
Foundation Block, Brick/Mortar
Sewer Septic Tank
Water Well
Architectural Style Contemporary, Craftsman, Traditional, Transitional
Structure Type Fiber Cement,Stone
New Construction No
Schools
Elementary Schools Chatham - Perry Harrison
Middle Schools Chatham - Margaret B Pollard
High Schools Chatham - Northwood
Others
HOA Fee Include Unknown
Read Less Info
Want to know what your home might be worth? Contact us for a FREE valuation!

Our team is ready to help you sell your home for the highest possible price ASAP


GET MORE INFORMATION






