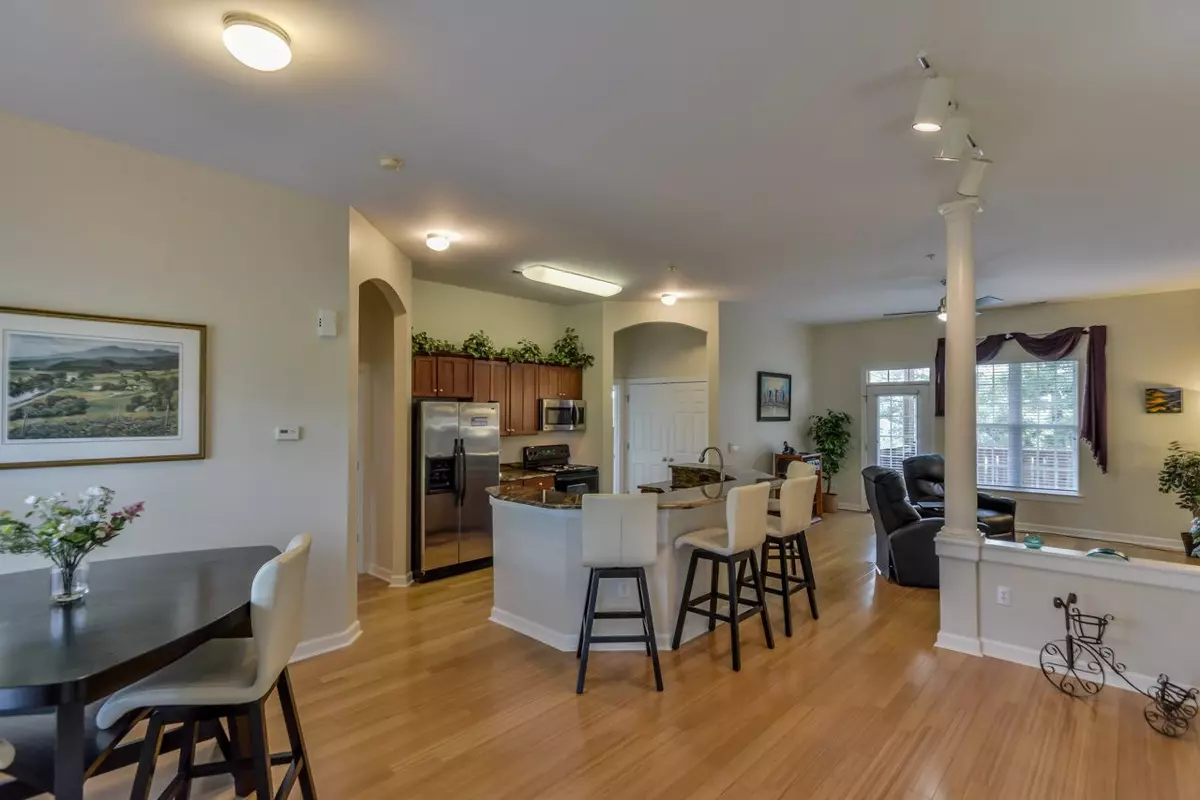Bought with Allen Tate/Chapel Hill/Durham
$225,500
$225,500
For more information regarding the value of a property, please contact us for a free consultation.
2 Beds
2 Baths
1,278 SqFt
SOLD DATE : 07/23/2019
Key Details
Sold Price $225,500
Property Type Condo
Sub Type Condominium
Listing Status Sold
Purchase Type For Sale
Square Footage 1,278 sqft
Price per Sqft $176
Subdivision Wilshire Place Condos
MLS Listing ID 2259105
Sold Date 07/23/19
Style Site Built
Bedrooms 2
Full Baths 2
HOA Fees $370/mo
HOA Y/N Yes
Abv Grd Liv Area 1,278
Originating Board Triangle MLS
Year Built 2003
Annual Tax Amount $344,237
Lot Size 2,178 Sqft
Acres 0.05
Property Description
Live on top of the world, if your world is in Chapel Hill! Tree top condo with 2 bedrooms, 2 baths, Bamboo floors, & 10' Ceilings! Also large Living rm, Dining rm, study & nice Kitchen with granite. Just off the Living Rm, the Master Bdrm, & the front door; the great outdoors is waiting with two decks & a porch! 2 covered parking spaces, on bus-line, walk to mall, restaurants, theater, library, coffee, drug store. Secure building with Elevator to "Penthouse" level, where privacy and serenity are all yours
Location
State NC
County Orange
Zoning resdl
Direction University Place Mall - Go Up Estes Dr. towards Franklin St. Take 3rd Right at THE CENTER, go up the paved drive behind WalGreens. Bear Right at fork, and turn Right again. Building down ahead. Elevator in middle of the building. Top Floor on Right.
Interior
Interior Features Bathtub/Shower Combination, Ceiling Fan(s), Eat-in Kitchen, Entrance Foyer, Granite Counters, High Ceilings, High Speed Internet, Master Downstairs, Smooth Ceilings, Storage, Tile Counters, Walk-In Closet(s)
Heating Electric, Forced Air, Heat Pump
Cooling Central Air
Flooring Bamboo, Vinyl
Fireplace No
Appliance Dishwasher, Dryer, Electric Range, Electric Water Heater, Plumbed For Ice Maker, Refrigerator, Washer
Laundry In Hall, Laundry Room, Main Level
Exterior
Garage Spaces 2.0
Handicap Access Accessible Doors, Accessible Elevator Installed, Accessible Washer/Dryer, Aging In Place, Level Flooring
Porch Covered, Deck, Enclosed, Patio, Porch
Parking Type Assigned, Carport, Concrete, Covered, Driveway
Garage No
Private Pool No
Building
Lot Description Near Public Transit
Faces University Place Mall - Go Up Estes Dr. towards Franklin St. Take 3rd Right at THE CENTER, go up the paved drive behind WalGreens. Bear Right at fork, and turn Right again. Building down ahead. Elevator in middle of the building. Top Floor on Right.
Sewer Public Sewer
Water Public
Architectural Style Transitional
Structure Type Brick Veneer
New Construction No
Schools
Elementary Schools Ch/Carrboro - Estes Hills
Middle Schools Ch/Carrboro - Guy Phillips
High Schools Ch/Carrboro - Chapel Hill
Others
HOA Fee Include Insurance,Maintenance Grounds,Maintenance Structure,Road Maintenance,Storm Water Maintenance,Trash
Read Less Info
Want to know what your home might be worth? Contact us for a FREE valuation!

Our team is ready to help you sell your home for the highest possible price ASAP


GET MORE INFORMATION






