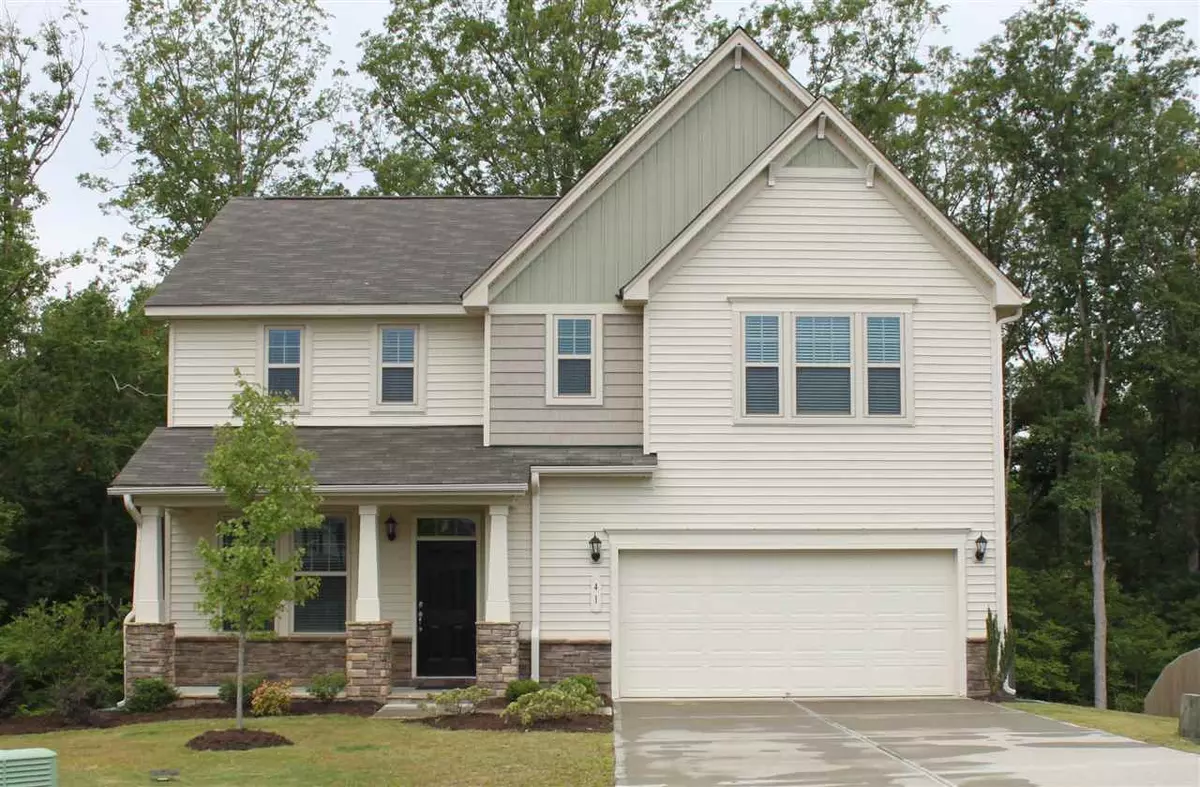Bought with Ideal Realty Group
$260,000
$275,000
5.5%For more information regarding the value of a property, please contact us for a free consultation.
3 Beds
3 Baths
2,268 SqFt
SOLD DATE : 07/17/2019
Key Details
Sold Price $260,000
Property Type Single Family Home
Sub Type Single Family Residence
Listing Status Sold
Purchase Type For Sale
Square Footage 2,268 sqft
Price per Sqft $114
Subdivision Cleveland Springs
MLS Listing ID 2260180
Sold Date 07/17/19
Style Site Built
Bedrooms 3
Full Baths 2
Half Baths 1
HOA Fees $52/qua
HOA Y/N Yes
Abv Grd Liv Area 2,268
Originating Board Triangle MLS
Year Built 2016
Annual Tax Amount $1,729
Lot Size 8,276 Sqft
Acres 0.19
Property Description
Welcome Home!! Move in Ready!! Semi open floor plan w/the builder gourmet kitchen upgrade package that includes kitchen island and gas stove. Kitchen has eat in area & opens to spacious family room & is the perfect set up for entertaining. Master suite provides tiled shower & WIC. Bonus loft area is light & bright and could be easily converted to a 4th bedroom if needed. Crown molding on 1st floor and master bedroom. Home shows pride of ownership. Cul de sac location backs to tree protected area.
Location
State NC
County Johnston
Community Pool
Direction 1-40 East, exit 312 (Hwy 42). Turn Right on Hwy 42. Turn Right on Cleveland School Rd. Turn Right on Cleveland Springs Rd. Turn Right on Davelyn Ct, then left on Outwater Ridge. Turn left on Pine Creek Ct. Cul-de-sac location.
Interior
Interior Features Bathtub/Shower Combination, Eat-in Kitchen, Entrance Foyer, Granite Counters, High Ceilings, Shower Only, Smooth Ceilings, Walk-In Closet(s)
Heating Electric, Heat Pump
Cooling Central Air, Heat Pump
Flooring Carpet, Combination, Hardwood, Tile, Wood
Fireplaces Number 1
Fireplaces Type Family Room, Gas Log, Propane
Fireplace Yes
Appliance Dishwasher, Double Oven, Electric Water Heater, Gas Cooktop, Microwave, Plumbed For Ice Maker, Oven
Laundry Laundry Room, Upper Level
Exterior
Garage Spaces 2.0
Community Features Pool
Utilities Available Cable Available
View Y/N Yes
Porch Covered, Deck, Porch
Garage Yes
Private Pool No
Building
Lot Description Cul-De-Sac, Landscaped
Faces 1-40 East, exit 312 (Hwy 42). Turn Right on Hwy 42. Turn Right on Cleveland School Rd. Turn Right on Cleveland Springs Rd. Turn Right on Davelyn Ct, then left on Outwater Ridge. Turn left on Pine Creek Ct. Cul-de-sac location.
Foundation Stem Walls
Sewer Public Sewer
Water Public
Architectural Style Traditional, Transitional
Structure Type Board & Batten Siding,Shake Siding,Stone,Vinyl Siding
New Construction No
Schools
Elementary Schools Johnston - West View
Middle Schools Johnston - Cleveland
High Schools Johnston - Cleveland
Read Less Info
Want to know what your home might be worth? Contact us for a FREE valuation!

Our team is ready to help you sell your home for the highest possible price ASAP

GET MORE INFORMATION

