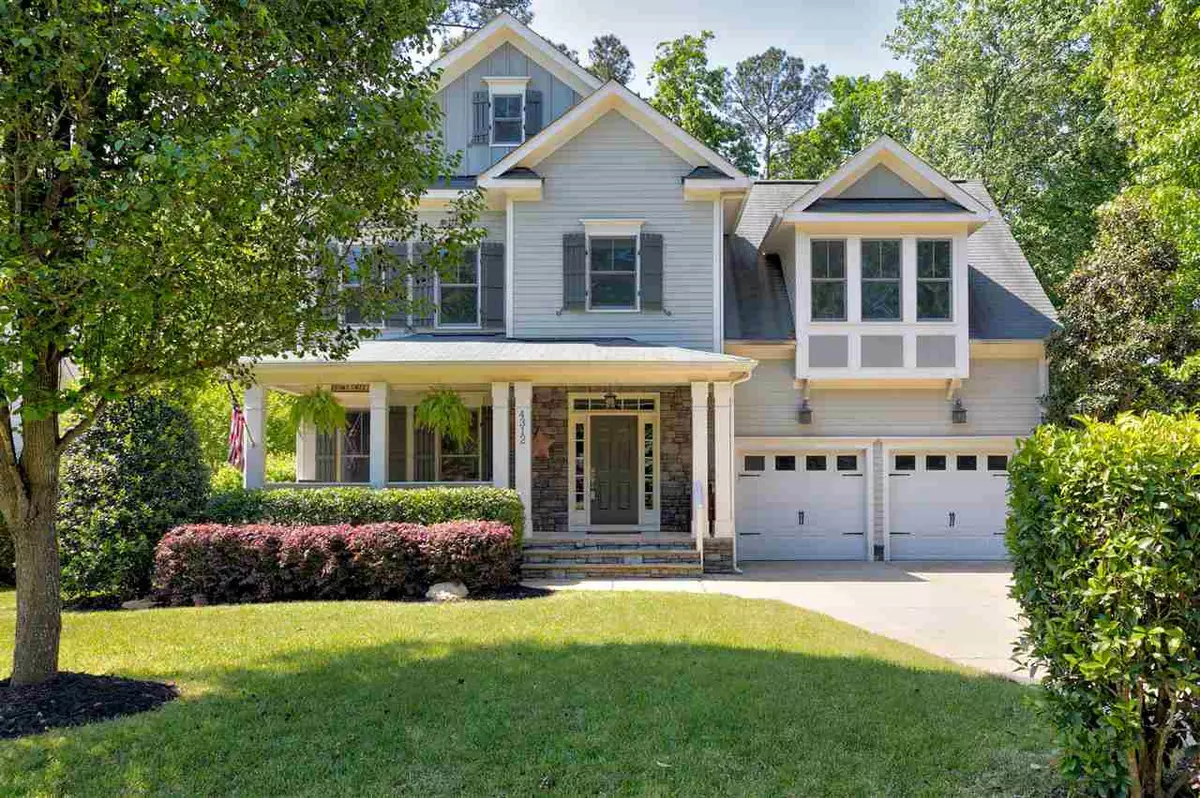Bought with RE/MAX United
$406,000
$409,900
1.0%For more information regarding the value of a property, please contact us for a free consultation.
4 Beds
4 Baths
3,058 SqFt
SOLD DATE : 08/05/2019
Key Details
Sold Price $406,000
Property Type Single Family Home
Sub Type Single Family Residence
Listing Status Sold
Purchase Type For Sale
Square Footage 3,058 sqft
Price per Sqft $132
Subdivision Brighton Forest
MLS Listing ID 2252202
Sold Date 08/05/19
Style Site Built
Bedrooms 4
Full Baths 3
Half Baths 1
HOA Fees $55/qua
HOA Y/N Yes
Abv Grd Liv Area 3,058
Originating Board Triangle MLS
Year Built 2008
Annual Tax Amount $3,386
Lot Size 0.280 Acres
Acres 0.28
Property Description
Excellent open floor plan w/ Gorgeous Hardwood including Stairs & Bedrooms**Kitchen conveniences included Pull outs in Cabinets, Bosch DW, SS appl., & Gas Range**Separate Dining & Breakfast Area**Relaxing FP in Family Room**Updated Master Bath w/ New Tiled Shower & Floor**Excellent Closets in all BD**Huge Bonus w/Closet Plus Finished 3rd FLoor Bedroom Suite with Fabulous Private Bath**Wood Buffer makes Fenced Backyard Private**Stone Firepit Patio, Deck and Shed**A GEM**
Location
State NC
County Wake
Community Pool
Zoning R-10
Direction From Ten Ten Rd. , go south on Johnson Pond Rd., Left on Brighton Forest Dr. into Subdivision, 2nd Exit around traffic circle onto Brighton Ridge. Home on Right
Rooms
Other Rooms Outbuilding
Basement Crawl Space
Interior
Interior Features Bathtub Only, Ceiling Fan(s), Entrance Foyer, Granite Counters, High Ceilings, Room Over Garage, Separate Shower, Soaking Tub
Heating Forced Air, Gas Pack, Natural Gas, Zoned
Cooling Gas, Zoned
Flooring Carpet, Hardwood, Tile
Fireplaces Number 1
Fireplaces Type Gas, Gas Log, Living Room
Fireplace Yes
Appliance Gas Range, Gas Water Heater, Microwave, Plumbed For Ice Maker
Laundry Main Level
Exterior
Exterior Feature Fenced Yard
Garage Spaces 2.0
Community Features Pool
Utilities Available Cable Available
View Y/N Yes
Handicap Access Accessible Washer/Dryer
Porch Deck, Porch
Garage Yes
Private Pool No
Building
Lot Description Landscaped, Open Lot
Faces From Ten Ten Rd. , go south on Johnson Pond Rd., Left on Brighton Forest Dr. into Subdivision, 2nd Exit around traffic circle onto Brighton Ridge. Home on Right
Sewer Public Sewer
Water Public
Architectural Style Craftsman, Transitional
Structure Type Fiber Cement,Stone
New Construction No
Schools
Elementary Schools Wake - West Lake
Middle Schools Wake - West Lake
High Schools Wake - Middle Creek
Others
Senior Community false
Read Less Info
Want to know what your home might be worth? Contact us for a FREE valuation!

Our team is ready to help you sell your home for the highest possible price ASAP

GET MORE INFORMATION

