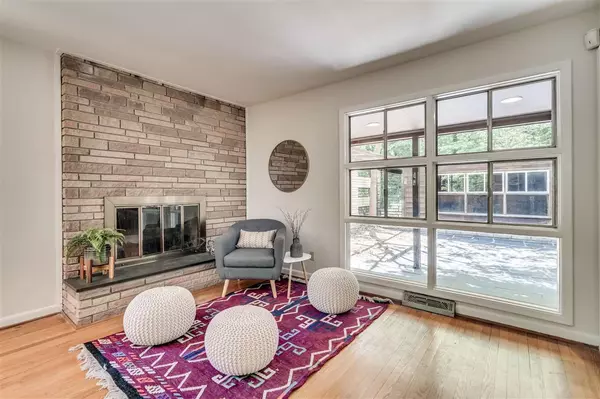Bought with Keller Williams Realty United
$359,600
$449,000
19.9%For more information regarding the value of a property, please contact us for a free consultation.
4 Beds
2 Baths
1,835 SqFt
SOLD DATE : 07/08/2019
Key Details
Sold Price $359,600
Property Type Single Family Home
Sub Type Single Family Residence
Listing Status Sold
Purchase Type For Sale
Square Footage 1,835 sqft
Price per Sqft $195
Subdivision Clark Hills
MLS Listing ID 2253051
Sold Date 07/08/19
Style Site Built
Bedrooms 4
Full Baths 2
HOA Y/N No
Abv Grd Liv Area 1,835
Originating Board Triangle MLS
Year Built 1959
Annual Tax Amount $7,250
Lot Size 0.530 Acres
Acres 0.53
Property Description
They don’t make ‘em like this anymore! Mid-century gem, perched on the hilltop overlooking Eastwood Lake. All the original charm & solid construction with a perfect footprint for kitchen & master suite renos down the road. Unfinished basement great for storage, wine cellar, or more living space. Optional priority membership to Lake Forest Association for private beach for boating & swimming. Incredible location near Booker Creek Trail/shopping/bus/library. Adjacent lots also for sale. 3D virtual tour!
Location
State NC
County Orange
Direction E. Franklin St to N. Elliott Rd, right on Old Oxford Rd, left on Ridgecrest Dr, right on Tadley Dr, left on Markham Dr, home on left
Rooms
Basement Exterior Entry, Interior Entry, Unfinished
Interior
Interior Features Entrance Foyer, Master Downstairs, Storage
Heating Electric, Forced Air, Natural Gas
Cooling Central Air
Flooring Tile, Vinyl, Wood
Fireplaces Number 1
Fireplaces Type Living Room, Wood Burning
Fireplace Yes
Appliance Dishwasher, Electric Cooktop, Oven
Laundry Main Level
Exterior
Garage Spaces 1.0
Porch Covered, Deck, Enclosed, Patio, Porch
Parking Type Attached, Garage
Garage Yes
Private Pool No
Building
Lot Description Wooded
Faces E. Franklin St to N. Elliott Rd, right on Old Oxford Rd, left on Ridgecrest Dr, right on Tadley Dr, left on Markham Dr, home on left
Sewer Public Sewer
Water Public
Architectural Style Contemporary, Ranch
Structure Type Wood Siding
New Construction No
Schools
Elementary Schools Ch/Carrboro - Estes Hills
Middle Schools Ch/Carrboro - Guy Phillips
High Schools Ch/Carrboro - East Chapel Hill
Others
HOA Fee Include Unknown
Read Less Info
Want to know what your home might be worth? Contact us for a FREE valuation!

Our team is ready to help you sell your home for the highest possible price ASAP


GET MORE INFORMATION






