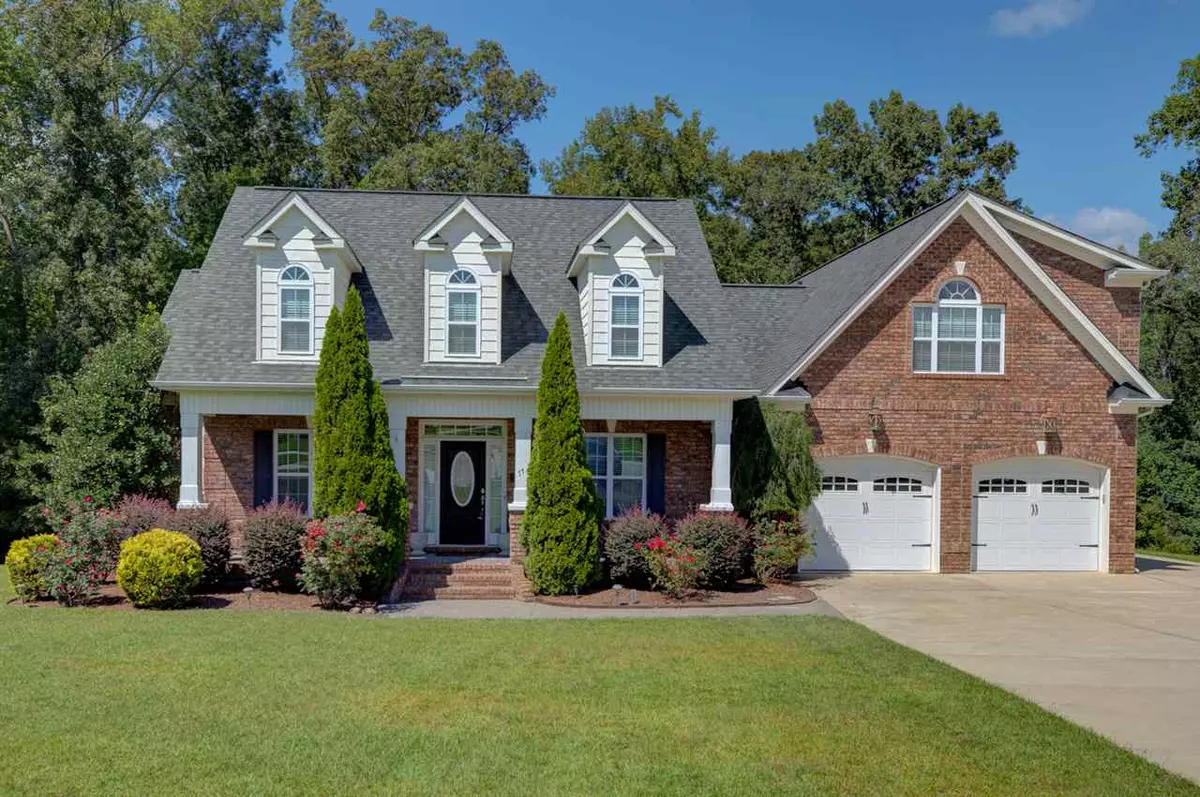Bought with Choice Residential Real Estate
$338,000
$340,000
0.6%For more information regarding the value of a property, please contact us for a free consultation.
4 Beds
3 Baths
3,653 SqFt
SOLD DATE : 11/14/2019
Key Details
Sold Price $338,000
Property Type Single Family Home
Sub Type Single Family Residence
Listing Status Sold
Purchase Type For Sale
Square Footage 3,653 sqft
Price per Sqft $92
Subdivision Hunters Mill
MLS Listing ID 2279281
Sold Date 11/14/19
Style Site Built
Bedrooms 4
Full Baths 3
HOA Fees $9/ann
HOA Y/N Yes
Abv Grd Liv Area 3,653
Originating Board Triangle MLS
Year Built 2008
Annual Tax Amount $2,504
Lot Size 0.500 Acres
Acres 0.5
Property Description
Lg entertaining '08 custom-built home easy access to I40 & low HOA! Main flr master bed+2 main flr bdrms. Lg bonus room, en-suite bdrm suite plus HUGE party room, wet bar & pool table on 2nd flr! Level .5acre, shed-cable&elec & possible space for backyard pool. Screened porch, extended TREX deck & flagstone patio. Hardwoods, transoms, gas cooking kitchen, surround sound wiring, front & back irrigation. 3rd concrete parking spot. HOA allows for RV home storage behind homes & roads maintained by the state!
Location
State NC
County Johnston
Direction Cleveland School Road East to Hunters Mill turn left then left at stop sign then left onto Tall Oak.
Rooms
Other Rooms Shed(s), Storage
Basement Crawl Space
Interior
Interior Features Bathtub/Shower Combination, Ceiling Fan(s), Entrance Foyer, Master Downstairs, Separate Shower, Storage, Tile Counters
Heating Electric, Heat Pump, Propane, Zoned
Cooling Central Air, Heat Pump, Zoned
Flooring Carpet, Hardwood, Tile
Fireplaces Number 1
Fireplaces Type Family Room, Gas Log
Fireplace Yes
Window Features Insulated Windows
Appliance Dishwasher, Electric Water Heater, Gas Range, Microwave, Refrigerator, Self Cleaning Oven
Laundry Electric Dryer Hookup, Laundry Room, Main Level
Exterior
Exterior Feature Rain Gutters
Garage Spaces 2.0
View Y/N Yes
Porch Covered, Deck, Patio, Porch, Screened
Garage Yes
Private Pool No
Building
Lot Description Cul-De-Sac, Landscaped
Faces Cleveland School Road East to Hunters Mill turn left then left at stop sign then left onto Tall Oak.
Sewer Public Sewer
Water Public
Architectural Style Traditional
Structure Type Brick,Vinyl Siding
New Construction No
Schools
Elementary Schools Johnston - Cleveland
Middle Schools Johnston - Cleveland
High Schools Johnston - Cleveland
Read Less Info
Want to know what your home might be worth? Contact us for a FREE valuation!

Our team is ready to help you sell your home for the highest possible price ASAP

GET MORE INFORMATION

