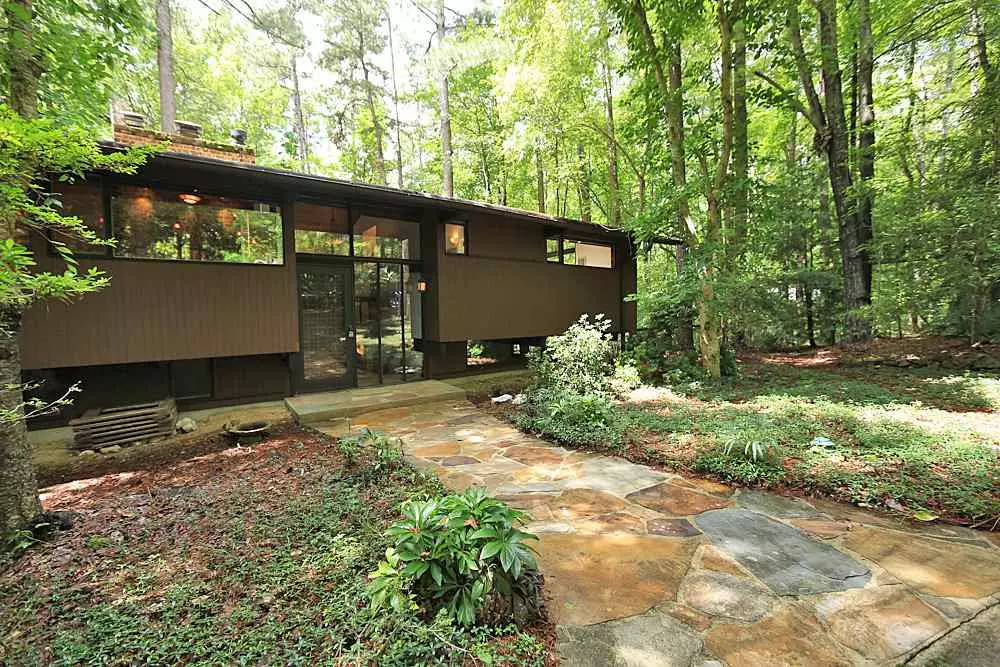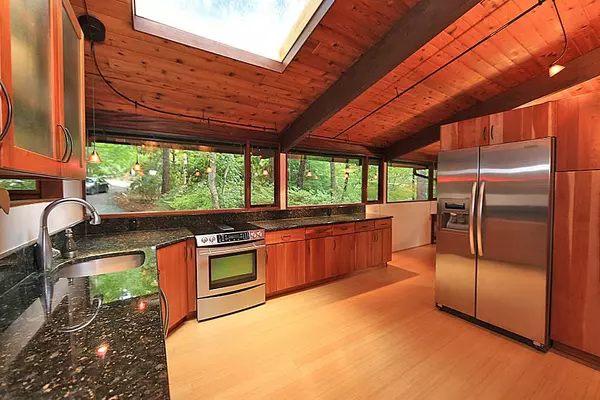Bought with NEST Realty
$612,400
$629,000
2.6%For more information regarding the value of a property, please contact us for a free consultation.
3 Beds
2 Baths
3,099 SqFt
SOLD DATE : 09/20/2019
Key Details
Sold Price $612,400
Property Type Single Family Home
Sub Type Single Family Residence
Listing Status Sold
Purchase Type For Sale
Square Footage 3,099 sqft
Price per Sqft $197
Subdivision Lake Forest
MLS Listing ID 2259952
Sold Date 09/20/19
Style Site Built
Bedrooms 3
Full Baths 2
HOA Fees $25/ann
HOA Y/N Yes
Abv Grd Liv Area 3,099
Originating Board Triangle MLS
Year Built 1974
Annual Tax Amount $7,577
Lot Size 1.490 Acres
Acres 1.49
Property Description
Incredible Lake Forest Post & Beam Modernist Deckhouse. Soaring ceilings, solid fir beams, tongue and groove cedar plank ceilings, bamboo floors and a large beautiful deck overlooking a 1.49 wooded corner lot. Potential to subdivide lot. Beautiful kitchen with, cherry cabinets, granite and stainless appliances. Windows galore providing much natural light. Eligible for Full Lake Forest Association membership.
Location
State NC
County Orange
Community Playground
Direction West on Franklin Street, right on Elliott, Right on Curtis, straight to N. Lakeshore Drive, Left on Brookview, right on Kenmore, house first house on left.
Rooms
Other Rooms Shed(s), Storage
Interior
Interior Features Dining L, Eat-in Kitchen, Entrance Foyer, Granite Counters, High Ceilings, Master Downstairs
Heating Forced Air, Natural Gas
Cooling Central Air
Flooring Bamboo, Carpet, Parquet, Tile
Fireplaces Number 2
Fireplaces Type Family Room, Gas, Gas Log, Living Room, Masonry, Wood Burning
Fireplace Yes
Window Features Skylight(s)
Appliance Dishwasher, Refrigerator, Tankless Water Heater
Exterior
Community Features Playground
Porch Porch
Parking Type Circular Driveway, Driveway, Gravel
Garage No
Private Pool No
Building
Lot Description Corner Lot, Hardwood Trees, Landscaped, Wooded
Faces West on Franklin Street, right on Elliott, Right on Curtis, straight to N. Lakeshore Drive, Left on Brookview, right on Kenmore, house first house on left.
Foundation Slab
Sewer Public Sewer
Water Public
Architectural Style Contemporary, Modernist
Structure Type Cedar,Wood Siding
New Construction No
Schools
Elementary Schools Ch/Carrboro - Estes Hills
Middle Schools Ch/Carrboro - Guy Phillips
High Schools Ch/Carrboro - East Chapel Hill
Read Less Info
Want to know what your home might be worth? Contact us for a FREE valuation!

Our team is ready to help you sell your home for the highest possible price ASAP


GET MORE INFORMATION






