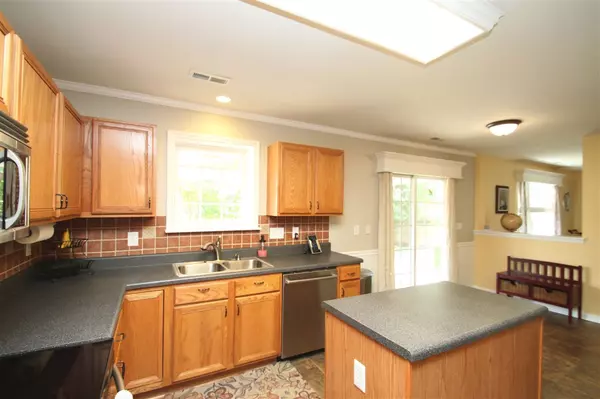Bought with Sunay Realty
$315,000
$320,000
1.6%For more information regarding the value of a property, please contact us for a free consultation.
4 Beds
3 Baths
1,741 SqFt
SOLD DATE : 09/10/2019
Key Details
Sold Price $315,000
Property Type Single Family Home
Sub Type Single Family Residence
Listing Status Sold
Purchase Type For Sale
Square Footage 1,741 sqft
Price per Sqft $180
Subdivision Downing Glen
MLS Listing ID 2267963
Sold Date 09/10/19
Style Site Built
Bedrooms 4
Full Baths 2
Half Baths 1
HOA Fees $33/qua
HOA Y/N Yes
Abv Grd Liv Area 1,741
Originating Board Triangle MLS
Year Built 2003
Annual Tax Amount $2,640
Lot Size 5,662 Sqft
Acres 0.13
Property Description
Put your list together, this house will check the boxes: Open floor plan, 4 BR's, New flooring throughout, fresh designer paint throughout, stainless steel appliance package, peaceful covered patio with double sized pad (has TV mount and ceiling fans too), grilling patio, fenced yard, new LED light fixtures (many with dimmers), lots of extra shelving added, new ceiling fans, cornice boxes, outlets for fridge in garage, Google fiber wired in, WiFi enabled garage door opener on right side, and landscaping.
Location
State NC
County Wake
Community Playground, Pool
Zoning res
Direction From I 40, take Aviation Parkway south to R on Town Hall Dr. Follow circle around past future library and take the 2nd right on Downing Glen Dr. L on Indian Branch and R on Berrydowns. Or, Davis Dr to Morrisville Pkwy, L on Town Hall Dr , etc.
Rooms
Basement Crawl Space
Interior
Interior Features Bathtub Only, Ceiling Fan(s), Eat-in Kitchen, Entrance Foyer, High Ceilings, Living/Dining Room Combination, Pantry, Separate Shower, Shower Only, Smooth Ceilings, Soaking Tub, Walk-In Closet(s)
Heating Forced Air, Natural Gas, Zoned
Cooling Central Air, Zoned
Flooring Carpet, Hardwood, Vinyl
Fireplaces Number 1
Fireplaces Type Gas, Gas Log, Living Room
Fireplace Yes
Appliance Dishwasher, Electric Cooktop, Electric Range, Gas Water Heater, Microwave, Plumbed For Ice Maker
Laundry Electric Dryer Hookup, Laundry Room, Main Level
Exterior
Exterior Feature Fenced Yard, Rain Gutters
Garage Spaces 2.0
Pool Swimming Pool Com/Fee
Community Features Playground, Pool
Utilities Available Cable Available
View Y/N Yes
Porch Covered, Patio, Porch
Parking Type Concrete, Driveway, Garage, Garage Faces Front
Garage Yes
Private Pool No
Building
Lot Description Landscaped, Secluded
Faces From I 40, take Aviation Parkway south to R on Town Hall Dr. Follow circle around past future library and take the 2nd right on Downing Glen Dr. L on Indian Branch and R on Berrydowns. Or, Davis Dr to Morrisville Pkwy, L on Town Hall Dr , etc.
Sewer Public Sewer
Water Public
Architectural Style Traditional, Transitional
Structure Type Brick,Vinyl Siding
New Construction No
Schools
Elementary Schools Wake - Cedar Fork
Middle Schools Wake - West Cary
High Schools Wake - Panther Creek
Others
HOA Fee Include Insurance
Senior Community false
Read Less Info
Want to know what your home might be worth? Contact us for a FREE valuation!

Our team is ready to help you sell your home for the highest possible price ASAP


GET MORE INFORMATION






