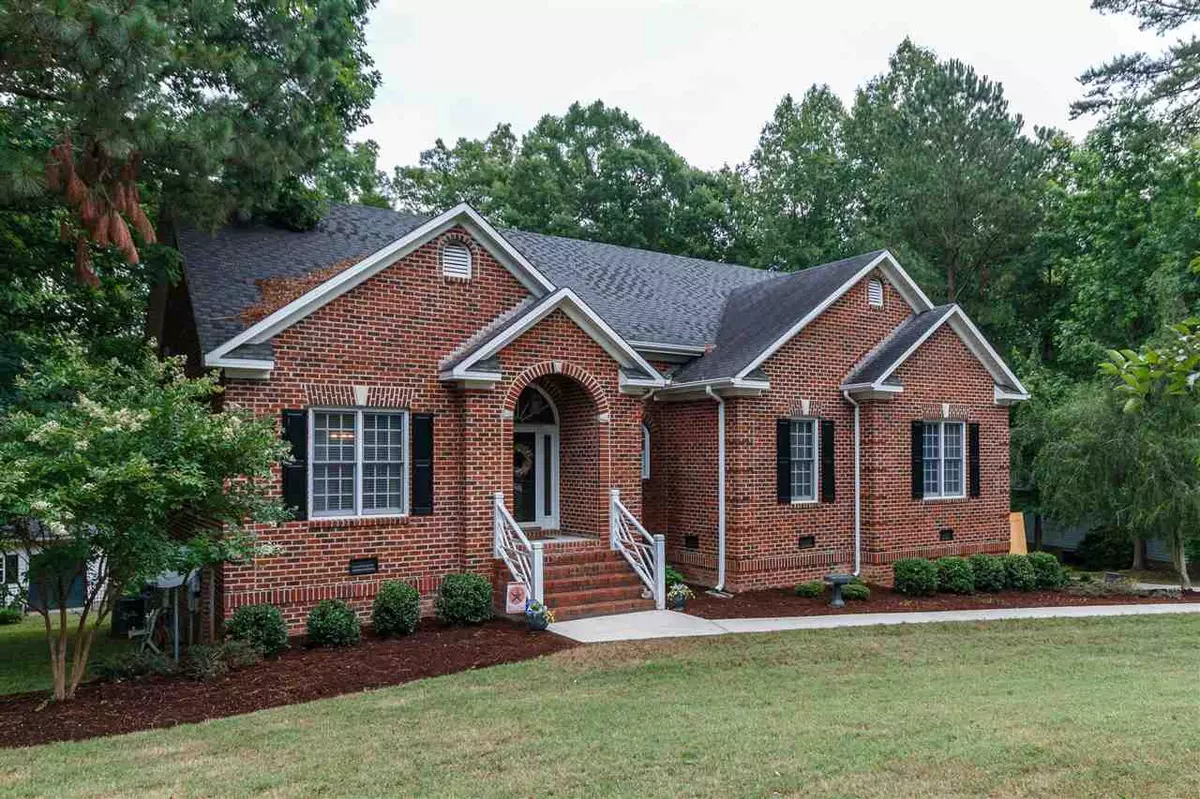Bought with Cardinal Real Estate Group
$328,500
$328,500
For more information regarding the value of a property, please contact us for a free consultation.
4 Beds
4 Baths
2,786 SqFt
SOLD DATE : 10/04/2019
Key Details
Sold Price $328,500
Property Type Single Family Home
Sub Type Single Family Residence
Listing Status Sold
Purchase Type For Sale
Square Footage 2,786 sqft
Price per Sqft $117
Subdivision Green Acres
MLS Listing ID 2260398
Sold Date 10/04/19
Style Site Built
Bedrooms 4
Full Baths 3
Half Baths 1
HOA Y/N No
Abv Grd Liv Area 2,786
Originating Board Triangle MLS
Year Built 1997
Annual Tax Amount $4,368
Lot Size 0.660 Acres
Acres 0.66
Property Description
Spectacular 4 BR/3.5BA home in sought after Green Acres. Lots of Updates! Kitchen completely remodeled! New cabinets, Granite, Stainless, Gas cook top. Open Floor plan with cathedral ceiling in Family rm w/ gas logs. Large Master BR on Main level with upgraded Master Bath, Lots of closet Space. Large Deck w/ new decking and stain, ready to entertain. Handy caped accessible bath on main level with walk-in shower. Basement with BR&BA and Bonus great for kids or Man Cave! Large garage, Wired Workshop!
Location
State NC
County Granville
Direction from Williamsboro street turn onto Hillcrest, left on Forest, left on Hunters, Hunters will turn into Saddletree, Home on the right.
Rooms
Other Rooms Outbuilding, Workshop
Basement Daylight, Exterior Entry, Finished, Interior Entry
Interior
Interior Features Entrance Foyer, Granite Counters, High Ceilings, Pantry, Master Downstairs, Soaking Tub, Walk-In Closet(s), Walk-In Shower
Heating Forced Air, Natural Gas
Cooling Central Air
Flooring Carpet, Hardwood, Tile
Fireplaces Number 1
Fireplaces Type Family Room, Gas Log
Fireplace Yes
Window Features Insulated Windows
Appliance Dishwasher, Double Oven, Gas Cooktop, Gas Water Heater, Microwave, Plumbed For Ice Maker, Range Hood, Oven
Laundry Main Level
Exterior
Garage Spaces 2.0
View Y/N Yes
Porch Deck, Porch
Parking Type Basement, Concrete, Driveway, Garage, Garage Faces Side
Garage Yes
Private Pool No
Building
Faces from Williamsboro street turn onto Hillcrest, left on Forest, left on Hunters, Hunters will turn into Saddletree, Home on the right.
Foundation Brick/Mortar
Sewer Public Sewer
Water Public
Architectural Style Traditional
Structure Type Brick Veneer
New Construction No
Schools
Elementary Schools Granville - Credle
Middle Schools Granville - N Granville
High Schools Granville - Webb
Others
HOA Fee Include Unknown
Read Less Info
Want to know what your home might be worth? Contact us for a FREE valuation!

Our team is ready to help you sell your home for the highest possible price ASAP


GET MORE INFORMATION






