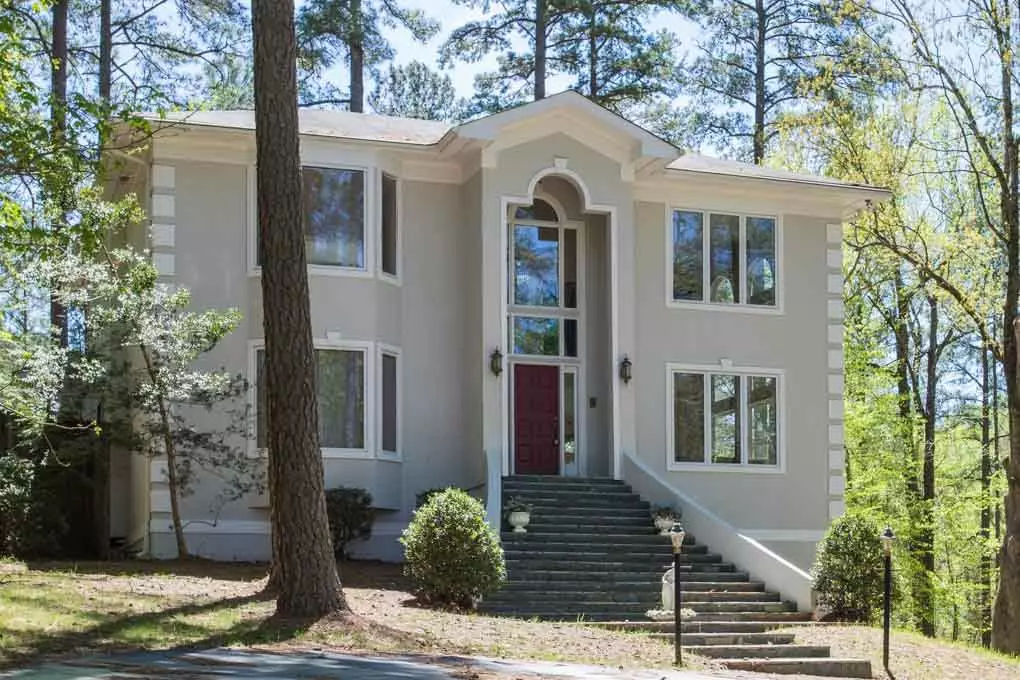Bought with Movil Realty
$289,000
$299,900
3.6%For more information regarding the value of a property, please contact us for a free consultation.
3 Beds
4 Baths
4,442 SqFt
SOLD DATE : 01/17/2020
Key Details
Sold Price $289,000
Property Type Single Family Home
Sub Type Single Family Residence
Listing Status Sold
Purchase Type For Sale
Square Footage 4,442 sqft
Price per Sqft $65
Subdivision Carolina Pines
MLS Listing ID 2248959
Sold Date 01/17/20
Style Site Built
Bedrooms 3
Full Baths 3
Half Baths 1
HOA Y/N No
Abv Grd Liv Area 4,442
Originating Board Triangle MLS
Year Built 1992
Annual Tax Amount $2,900
Lot Size 1.110 Acres
Acres 1.11
Property Description
ONE OF A KIND Modern/ Contemporary Hm on Huge Corner lot with lots of PRIVACY! Total of 4442 SQ FT includ Finished Basement! NEW ROOF in '19! MASSIVE! Inside: OPEN Floor Plan! Huge Family Rm leads to Designer Kitchen, Breakfast Rm & Dining Rm. FIRST FLOOK MASTER w/ AMAZING WALKIN CLOSET & MASTER BATH!Dual Fireplace for Master BR &Bath! 2 Addt Bedrooms, Loft, Bonus Rm! Basement has second MASSIVE BONUS Rm, WORK SHOP, Exercise Rm, plus FULL BATH! Could INLAW SUITE! GENERATOR! Hm Warranty!
Location
State NC
County Vance
Direction From US 158 turn onto Burning Tree Drive. House on left.
Rooms
Basement Exterior Entry, Full, Interior Entry, Partially Finished, Workshop
Interior
Interior Features Bookcases, Cathedral Ceiling(s), Entrance Foyer, High Ceilings, High Speed Internet, Master Downstairs, Vaulted Ceiling(s), Walk-In Closet(s)
Heating Electric, Forced Air, Propane
Cooling Central Air
Flooring Carpet, Hardwood, Tile
Fireplaces Number 1
Fireplaces Type Gas Log, Master Bedroom
Fireplace Yes
Appliance Dishwasher, Electric Cooktop, Electric Water Heater, Refrigerator
Laundry Laundry Room, Main Level
Exterior
Garage Spaces 2.0
Utilities Available Cable Available
View Y/N Yes
Porch Deck, Porch
Garage Yes
Private Pool No
Building
Lot Description Corner Lot, Garden, Landscaped, Wooded
Faces From US 158 turn onto Burning Tree Drive. House on left.
Sewer Septic Tank
Water Well
Architectural Style Contemporary, Modernist
Structure Type Stucco
New Construction No
Schools
Elementary Schools Vance - Dabney
Middle Schools Vance - Vance County
High Schools Vance - Vance County
Others
HOA Fee Include Unknown
Read Less Info
Want to know what your home might be worth? Contact us for a FREE valuation!

Our team is ready to help you sell your home for the highest possible price ASAP

GET MORE INFORMATION

