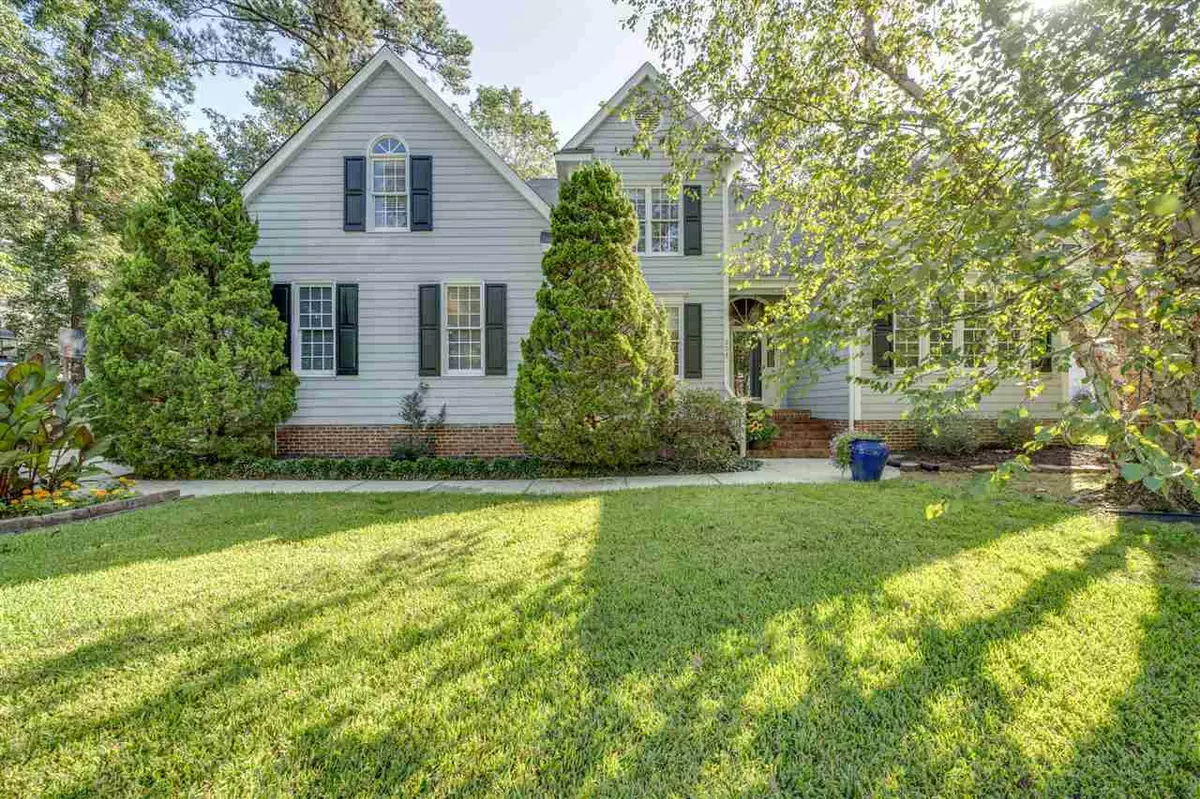Bought with EXP Realty LLC
$388,000
$400,000
3.0%For more information regarding the value of a property, please contact us for a free consultation.
4 Beds
3 Baths
2,588 SqFt
SOLD DATE : 02/24/2020
Key Details
Sold Price $388,000
Property Type Single Family Home
Sub Type Single Family Residence
Listing Status Sold
Purchase Type For Sale
Square Footage 2,588 sqft
Price per Sqft $149
Subdivision Macarthur Park
MLS Listing ID 2279280
Sold Date 02/24/20
Style Site Built
Bedrooms 4
Full Baths 2
Half Baths 1
HOA Fees $7/ann
HOA Y/N Yes
Abv Grd Liv Area 2,588
Originating Board Triangle MLS
Year Built 1994
Annual Tax Amount $3,934
Lot Size 0.340 Acres
Acres 0.34
Property Description
1ST FLOOR MASTER SUITE & HUGE BACKYARD ON CUL-DE-SAC! Living room/office/study on 1st floor. Dining room with crown molding & chair rail. Most of 1st floor has gleaming hardwoods-just refinished! BRAND NEW CARPET! Interior freshly painted. Light & Bright 2 story family room w/ gas FP. Kitchen w/ granite, bar counter & Refrig included. HUGE 4th bedrm could be Bonus Rm. Walk in attic storage. Fenced backyard! 1 yr home warr incl. Great curb appeal! Walk to the YMCA. Walking trails! HVAC 2016 & 2019
Location
State NC
County Wake
Direction From US-1 S, take Exit 99 for Cary Parkway - turn Right on Cary Parkway, travel almost 5 miles & turn Left on Barons Glenn Way, home will be on the Right.
Rooms
Basement Crawl Space
Interior
Interior Features Bathtub/Shower Combination, Cathedral Ceiling(s), Ceiling Fan(s), Eat-in Kitchen, Entrance Foyer, High Ceilings, Master Downstairs, Separate Shower, Storage, Walk-In Closet(s), Walk-In Shower, Whirlpool Tub
Heating Forced Air, Natural Gas, Zoned
Cooling Central Air, Zoned
Flooring Carpet, Hardwood, Tile, Vinyl
Fireplaces Number 1
Fireplaces Type Family Room, Gas Log
Fireplace Yes
Appliance Dishwasher, Electric Range, Gas Water Heater, Plumbed For Ice Maker, Refrigerator
Laundry Electric Dryer Hookup, Laundry Room, Main Level
Exterior
Exterior Feature Rain Gutters
Garage Spaces 2.0
Fence Privacy
Utilities Available Cable Available
View Y/N Yes
Handicap Access Accessible Washer/Dryer
Porch Deck, Patio, Porch
Garage Yes
Private Pool No
Building
Lot Description Cul-De-Sac
Faces From US-1 S, take Exit 99 for Cary Parkway - turn Right on Cary Parkway, travel almost 5 miles & turn Left on Barons Glenn Way, home will be on the Right.
Sewer Public Sewer
Water Public
Architectural Style Transitional
Structure Type Masonite
New Construction No
Schools
Elementary Schools Wake - Laurel Park
Middle Schools Wake - Salem
High Schools Wake - Green Hope
Others
Senior Community false
Read Less Info
Want to know what your home might be worth? Contact us for a FREE valuation!

Our team is ready to help you sell your home for the highest possible price ASAP

GET MORE INFORMATION

