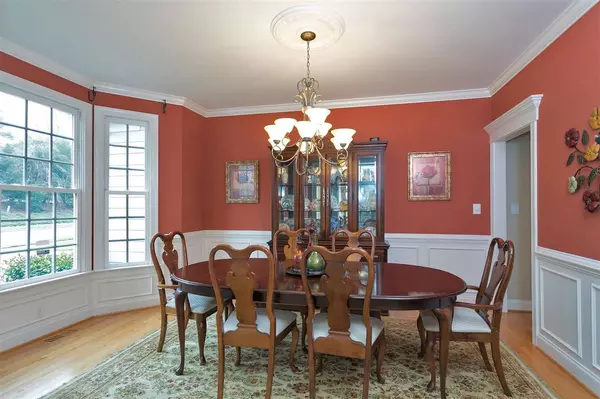Bought with ERA Pacesetters Realty
$525,000
$535,000
1.9%For more information regarding the value of a property, please contact us for a free consultation.
4 Beds
3 Baths
3,036 SqFt
SOLD DATE : 03/24/2020
Key Details
Sold Price $525,000
Property Type Single Family Home
Sub Type Single Family Residence
Listing Status Sold
Purchase Type For Sale
Square Footage 3,036 sqft
Price per Sqft $172
Subdivision Buckhurst West
MLS Listing ID 2299057
Sold Date 03/24/20
Style Site Built
Bedrooms 4
Full Baths 3
HOA Fees $25/ann
HOA Y/N Yes
Abv Grd Liv Area 3,036
Originating Board Triangle MLS
Year Built 2005
Annual Tax Amount $4,844
Lot Size 0.270 Acres
Acres 0.27
Property Description
Custom home in Cary with attention to every detail! Site-finished hardwoods, extensive trim, tiled baths, updated carpet & paint. Brick front porch, sunlit foyer, dining rm & French doors to office/LR. Enjoy the spacious family room w/gas FP opening to gourmet kitchen featuring SS appls, gas cooktop, island, desk, pantry. Has 1st fl bdrm, 2 staircases, large mstr suite, bonus & huge walkup attic. Screened porch w/grilling deck, landscaped w/fence & irrigation & backs to woods. It's all about location!
Location
State NC
County Wake
Community Playground
Direction From I-40 - Exit 287 for Harrison Avenue South Right on Maynard, Left on Chapel Hill Rd, Left on Chesterfield. Home is on left.
Rooms
Basement Crawl Space
Interior
Interior Features Bathtub/Shower Combination, Ceiling Fan(s), Eat-in Kitchen, Entrance Foyer, Granite Counters, High Ceilings, High Speed Internet, Pantry, Separate Shower, Smooth Ceilings, Soaking Tub, Storage, Walk-In Closet(s)
Heating Electric, Forced Air
Cooling Central Air, Zoned
Flooring Carpet, Ceramic Tile, Hardwood, Tile
Fireplaces Number 1
Fireplaces Type Family Room, Gas Log
Fireplace Yes
Appliance Dishwasher, Gas Water Heater, Microwave, Plumbed For Ice Maker, Refrigerator, Self Cleaning Oven
Laundry Electric Dryer Hookup, Laundry Room, Upper Level
Exterior
Exterior Feature Fenced Yard
Garage Spaces 2.0
Fence Privacy
Community Features Playground
Utilities Available Cable Available
View Y/N Yes
Porch Covered, Deck, Porch, Screened
Parking Type Attached, Concrete, Driveway, Garage, Garage Door Opener, Garage Faces Front
Garage Yes
Private Pool No
Building
Lot Description Landscaped
Faces From I-40 - Exit 287 for Harrison Avenue South Right on Maynard, Left on Chapel Hill Rd, Left on Chesterfield. Home is on left.
Sewer Public Sewer
Water Public
Architectural Style Traditional, Transitional
Structure Type Brick,Fiber Cement
New Construction No
Schools
Elementary Schools Wake County Schools
Middle Schools Wake County Schools
High Schools Wake County Schools
Others
Senior Community false
Read Less Info
Want to know what your home might be worth? Contact us for a FREE valuation!

Our team is ready to help you sell your home for the highest possible price ASAP


GET MORE INFORMATION






