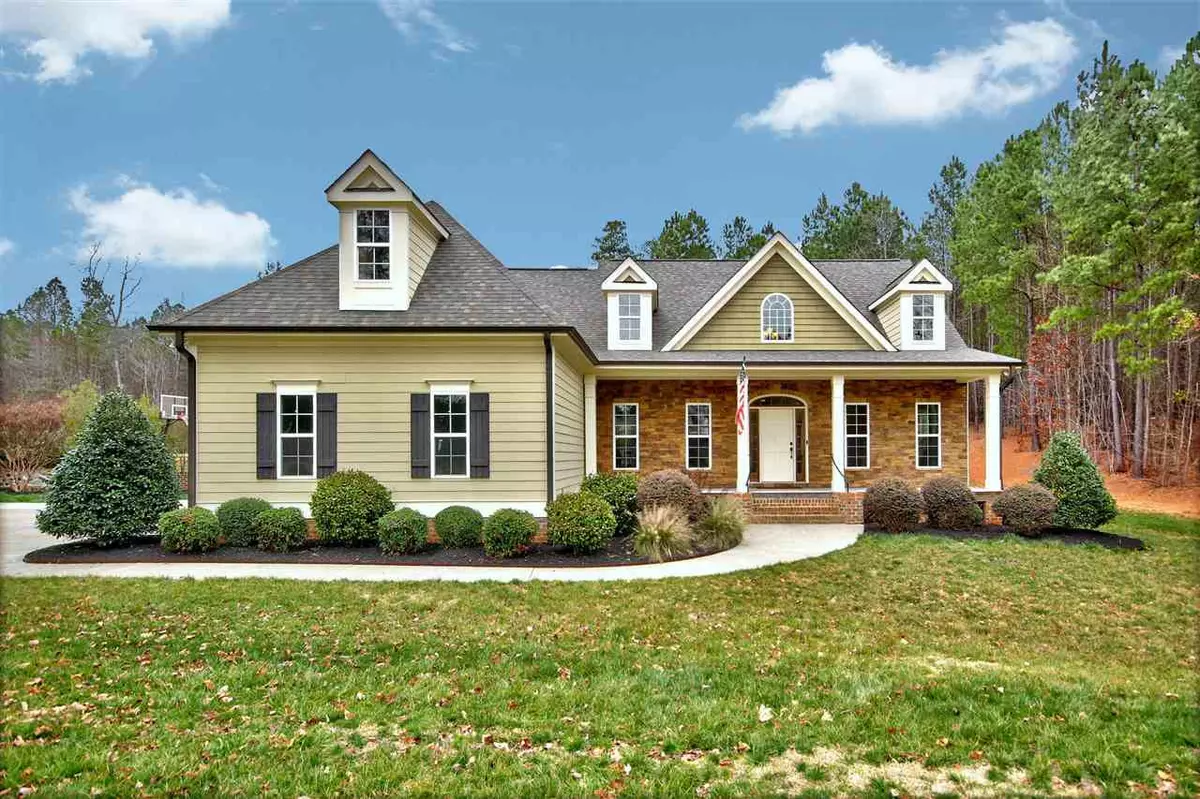Bought with EXP Realty LLC
$470,000
$470,000
For more information regarding the value of a property, please contact us for a free consultation.
4 Beds
4 Baths
2,741 SqFt
SOLD DATE : 04/20/2020
Key Details
Sold Price $470,000
Property Type Single Family Home
Sub Type Single Family Residence
Listing Status Sold
Purchase Type For Sale
Square Footage 2,741 sqft
Price per Sqft $171
Subdivision Stoneridge
MLS Listing ID 2301500
Sold Date 04/20/20
Style Site Built
Bedrooms 4
Full Baths 4
HOA Fees $49/ann
HOA Y/N Yes
Abv Grd Liv Area 2,741
Originating Board Triangle MLS
Year Built 2012
Annual Tax Amount $3,840
Lot Size 1.070 Acres
Acres 1.07
Property Description
Looking for space, inside and out? You've found it! Custom home rests on an acre. Gorgeous hardwood floors and open concept welcome you. DOWNSTAIRS master with sitting area, dual sinks, and dual closets. Additional bedroom downstairs with full bath. Gas cooking in updated kitchen. Private, screened back porch and patio. Beautiful custom details throughout! HUGE unfinished bonus. Detached 2 car garage is home to a full guest suite with an additional bathroom, kitchen, and laundry hookups. Minutes to RDU!
Location
State NC
County Franklin
Community Pool
Direction From I-540 E merge onto US-1 N via EXIT 16 toward Wake Forest. Turn left onto NC 96 Hwy/NC-96. Turn right onto Pebble Creek Dr. Take the 1st left onto River Rock Way. Turn right onto Siltstone Dr. Take the 2nd left onto Limestone Dr. Home on right.
Rooms
Basement Crawl Space
Interior
Interior Features Ceiling Fan(s), Eat-in Kitchen, Entrance Foyer, High Ceilings, In-Law Floorplan, Master Downstairs, Quartz Counters, Separate Shower, Shower Only, Smooth Ceilings, Tray Ceiling(s), Walk-In Closet(s)
Heating Electric, Forced Air, Natural Gas
Cooling Central Air
Flooring Carpet, Hardwood, Tile
Fireplaces Number 1
Fireplaces Type Family Room, Gas Log
Fireplace Yes
Appliance Electric Water Heater, Gas Range, Gas Water Heater, Microwave, Plumbed For Ice Maker
Laundry Laundry Room, Main Level, Multiple Locations
Exterior
Exterior Feature Playground, Rain Gutters
Garage Spaces 5.0
Community Features Pool
View Y/N Yes
Porch Covered, Patio, Porch, Screened
Garage Yes
Private Pool No
Building
Lot Description Corner Lot
Faces From I-540 E merge onto US-1 N via EXIT 16 toward Wake Forest. Turn left onto NC 96 Hwy/NC-96. Turn right onto Pebble Creek Dr. Take the 1st left onto River Rock Way. Turn right onto Siltstone Dr. Take the 2nd left onto Limestone Dr. Home on right.
Sewer Septic Tank
Water Public
Architectural Style Traditional
Structure Type Brick Veneer,Fiber Cement,Stone
New Construction No
Schools
Elementary Schools Franklin - Long Mill
Middle Schools Franklin - Franklinton
High Schools Franklin - Franklinton
Read Less Info
Want to know what your home might be worth? Contact us for a FREE valuation!

Our team is ready to help you sell your home for the highest possible price ASAP

GET MORE INFORMATION

