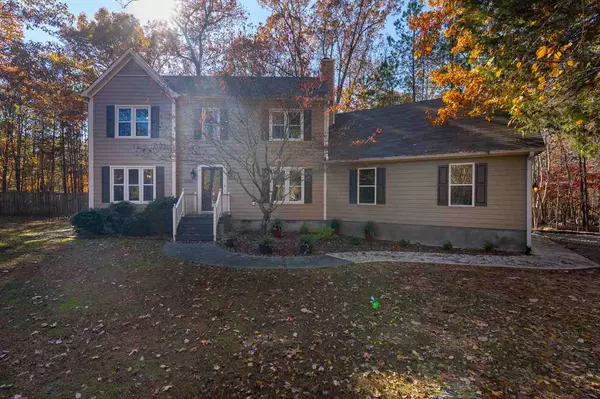Bought with Berkshire Hathaway HomeService
$310,000
$315,000
1.6%For more information regarding the value of a property, please contact us for a free consultation.
3 Beds
3 Baths
1,793 SqFt
SOLD DATE : 02/07/2020
Key Details
Sold Price $310,000
Property Type Single Family Home
Sub Type Single Family Residence
Listing Status Sold
Purchase Type For Sale
Square Footage 1,793 sqft
Price per Sqft $172
Subdivision Highland Forest
MLS Listing ID 2291442
Sold Date 02/07/20
Style Site Built
Bedrooms 3
Full Baths 2
Half Baths 1
HOA Y/N No
Abv Grd Liv Area 1,793
Originating Board Triangle MLS
Year Built 1992
Annual Tax Amount $2,076
Lot Size 0.930 Acres
Acres 0.93
Property Description
Updated home on a spacious corner lot in Highland Forest! Featuring hardwood flooring throughout with custom built-in bookshelves and mantle in the bright living area. Renovated spa-like master bath has dual sinks, rain shower head, and walk-in closet. Addition added in 2017 includes large 2-car garage and mud room. Beautiful private moss back yard with boulders, fire pit, deck and patio. Updates also include new plumbing, windows, HVAC, and roof. Pay Chatham County taxes without leaving Chapel Hill!
Location
State NC
County Chatham
Direction On I-40 W, take exit 273A. Take US-15 S/US-501 S/NC-86 N exit. Left onto NC-86 S/US-15 S/US-501 S/S. Right onto Manns. Turn right onto Tall Oaks Rd. Right onto Highland Trail. Left onto Stone Hill Rd. Left at the 1st cross street onto Highland Trl.
Rooms
Other Rooms Shed(s), Storage
Basement Crawl Space
Interior
Interior Features Bathtub/Shower Combination, Bookcases, Ceiling Fan(s), Eat-in Kitchen, Granite Counters, Shower Only, Smooth Ceilings, Storage, Walk-In Closet(s), Walk-In Shower
Heating Electric, Forced Air, Zoned
Cooling Central Air, Zoned
Flooring Hardwood, Tile
Fireplaces Number 1
Fireplaces Type Fireplace Screen, Living Room, Prefabricated, Wood Burning
Fireplace Yes
Window Features Insulated Windows
Appliance Dishwasher, Dryer, Electric Range, Electric Water Heater, Microwave, Plumbed For Ice Maker, Refrigerator, Self Cleaning Oven, Washer
Laundry Upper Level
Exterior
Exterior Feature Fenced Yard, Rain Gutters
Garage Spaces 1.0
Utilities Available Cable Available
Handicap Access Level Flooring
Porch Deck, Patio, Porch
Parking Type Attached, Driveway, Garage, Garage Door Opener, Garage Faces Side, Gravel
Garage Yes
Private Pool No
Building
Faces On I-40 W, take exit 273A. Take US-15 S/US-501 S/NC-86 N exit. Left onto NC-86 S/US-15 S/US-501 S/S. Right onto Manns. Turn right onto Tall Oaks Rd. Right onto Highland Trail. Left onto Stone Hill Rd. Left at the 1st cross street onto Highland Trl.
Sewer Septic Tank
Water Well
Architectural Style Traditional
Structure Type Fiber Cement,Masonite
New Construction No
Schools
Elementary Schools Chatham - Perry Harrison
Middle Schools Chatham - Margaret B Pollard
High Schools Chatham - Northwood
Read Less Info
Want to know what your home might be worth? Contact us for a FREE valuation!

Our team is ready to help you sell your home for the highest possible price ASAP


GET MORE INFORMATION






