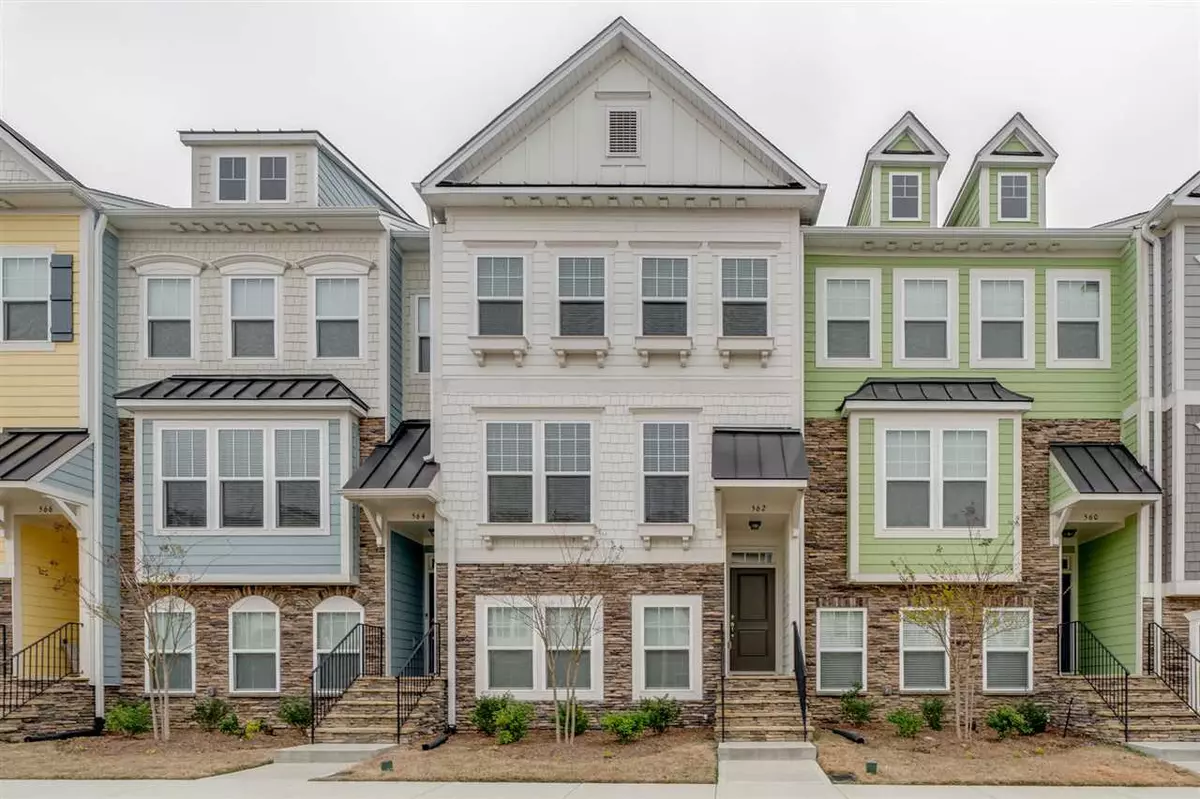Bought with Rosero Realty, LLC
$301,500
$304,900
1.1%For more information regarding the value of a property, please contact us for a free consultation.
3 Beds
4 Baths
2,400 SqFt
SOLD DATE : 06/05/2020
Key Details
Sold Price $301,500
Property Type Townhouse
Sub Type Townhouse
Listing Status Sold
Purchase Type For Sale
Square Footage 2,400 sqft
Price per Sqft $125
Subdivision The Villages Of Apex
MLS Listing ID 2310726
Sold Date 06/05/20
Style Site Built
Bedrooms 3
Full Baths 3
Half Baths 1
HOA Fees $163/qua
HOA Y/N Yes
Abv Grd Liv Area 2,400
Originating Board Triangle MLS
Year Built 2018
Annual Tax Amount $3,254
Lot Size 1,742 Sqft
Acres 0.04
Property Description
LESS than new construction & MORE square footage! Like new, LIGHTLY LIVED IN 3-story townhome & one of the largest plans built by True Homes in popular Villages of Apex. This TURNKEY HOME includes all appliances, washer & dryer! BEAUTIFUL KITCHEN w/ a huge island, hardwood flrs, granite, stainless appliances & pantry. SPACIOUS FAMILY ROOM w/ fireplace. Upper level w/ two bedrooms including a MUST SEE MASTER SUITE w/ sitting rm, large bath & walk-in closet. Other: Lwr level bed/bath, deck, 2 car garage.
Location
State NC
County Wake
Community Pool
Zoning Res
Direction Take 64 East to Exit toward Apex/Downtown and continue .3 miles. Turn right on Salem Street and Continue to Apex Peakway. Turn Left onApex Peakway. Community entrance will be just ahead on the right.
Interior
Interior Features Bathtub Only, Bathtub/Shower Combination, Eat-in Kitchen, Entrance Foyer, Granite Counters, High Ceilings, Kitchen/Dining Room Combination, Pantry, Room Over Garage, Shower Only, Smooth Ceilings, Soaking Tub, Walk-In Closet(s), Walk-In Shower
Heating Forced Air, Natural Gas, Zoned
Cooling Central Air, Zoned
Flooring Carpet, Hardwood, Tile
Fireplaces Number 1
Fireplaces Type Family Room, Gas, Gas Log, Prefabricated
Fireplace Yes
Window Features Insulated Windows
Appliance Dishwasher, Dryer, Electric Water Heater, Gas Range, Microwave, Plumbed For Ice Maker, Refrigerator, Self Cleaning Oven, Washer
Laundry Electric Dryer Hookup, Laundry Room, Upper Level
Exterior
Exterior Feature Rain Gutters
Garage Spaces 2.0
Community Features Pool
Utilities Available Cable Available
View Y/N Yes
Porch Deck
Garage Yes
Private Pool No
Building
Faces Take 64 East to Exit toward Apex/Downtown and continue .3 miles. Turn right on Salem Street and Continue to Apex Peakway. Turn Left onApex Peakway. Community entrance will be just ahead on the right.
Foundation Slab
Sewer Public Sewer
Water Public
Architectural Style Traditional
Structure Type Board & Batten Siding,Fiber Cement,Shake Siding,Stone
New Construction No
Schools
Elementary Schools Wake - Apex Friendship
Middle Schools Wake - Apex
High Schools Wake - Apex Friendship
Others
HOA Fee Include Maintenance Grounds,Maintenance Structure,Storm Water Maintenance
Read Less Info
Want to know what your home might be worth? Contact us for a FREE valuation!

Our team is ready to help you sell your home for the highest possible price ASAP

GET MORE INFORMATION

