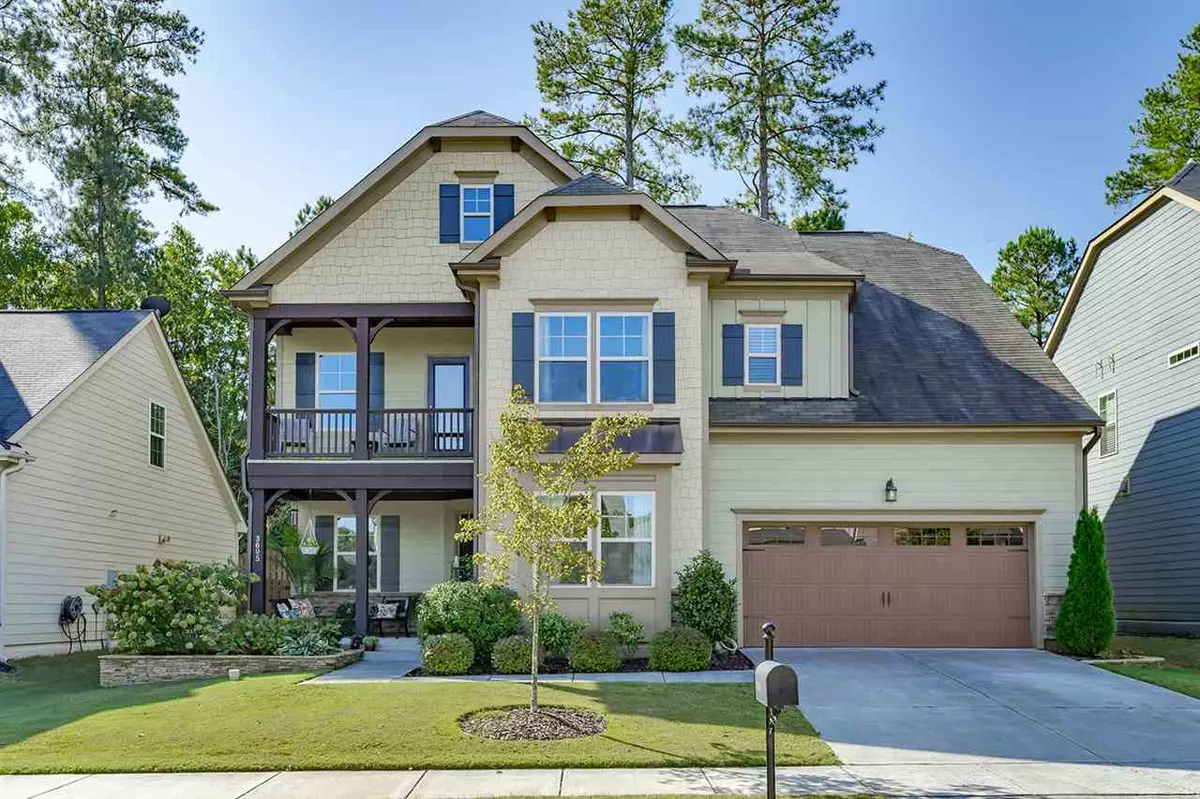Bought with TLC Realty Group, Inc.
$384,900
$384,900
For more information regarding the value of a property, please contact us for a free consultation.
4 Beds
4 Baths
2,809 SqFt
SOLD DATE : 04/02/2020
Key Details
Sold Price $384,900
Property Type Single Family Home
Sub Type Single Family Residence
Listing Status Sold
Purchase Type For Sale
Square Footage 2,809 sqft
Price per Sqft $137
Subdivision Pemberley
MLS Listing ID 2284631
Sold Date 04/02/20
Style Site Built
Bedrooms 4
Full Baths 3
Half Baths 1
HOA Fees $23
HOA Y/N Yes
Abv Grd Liv Area 2,809
Originating Board Triangle MLS
Year Built 2014
Annual Tax Amount $3,712
Lot Size 6,534 Sqft
Acres 0.15
Property Description
Previous buyer's financing fell through on this French inspired chateau - listed well under appraised value! Prime Apex location & minutes from 540 for easy commute to RTP, DWTN Raleigh, & RDU! Like-new home boasts new flooring throughout, new carpets w/upgraded padding, new SS dishwasher in gourmet kitchen w/gas stove, granite countertops & pantry. Master suite w/dual WI closets. High end hot tub overlooking tranquil wooded views in a secluded backyard with new fence and a professionally landscaped lot!
Location
State NC
County Wake
Community Playground, Pool
Direction NC-55 Bypass W towards Apex, Turn right onto E Williams St, Turn left onto Bobbitt Rd, Turn right onto Wickham Ridge Rd, Turn right onto Pilsley Rd, Turn left onto Colby Chase Dr, House on Right, Welcome!
Interior
Interior Features Bathtub Only, Bathtub/Shower Combination, Ceiling Fan(s), Eat-in Kitchen, Entrance Foyer, Granite Counters, High Ceilings, High Speed Internet, In-Law Floorplan, Pantry, Separate Shower, Shower Only, Smooth Ceilings, Soaking Tub, Tray Ceiling(s), Walk-In Closet(s), Walk-In Shower
Heating Electric, Forced Air, Natural Gas, Zoned
Cooling Central Air, Zoned
Flooring Carpet, Tile, Vinyl
Fireplaces Number 1
Fireplaces Type Gas, Gas Log, Living Room, Sealed Combustion
Fireplace Yes
Appliance Dishwasher, ENERGY STAR Qualified Appliances, Gas Range, Gas Water Heater, Microwave, Plumbed For Ice Maker, Self Cleaning Oven, Warming Drawer
Laundry Electric Dryer Hookup, Laundry Room, Upper Level
Exterior
Exterior Feature Fenced Yard, Rain Gutters
Garage Spaces 2.0
Community Features Playground, Pool
Utilities Available Cable Available
View Y/N Yes
Porch Covered, Patio, Porch
Garage Yes
Private Pool No
Building
Lot Description Garden, Landscaped, Open Lot, Secluded
Faces NC-55 Bypass W towards Apex, Turn right onto E Williams St, Turn left onto Bobbitt Rd, Turn right onto Wickham Ridge Rd, Turn right onto Pilsley Rd, Turn left onto Colby Chase Dr, House on Right, Welcome!
Foundation Slab
Sewer Public Sewer
Water Public
Architectural Style French Provincial, Traditional, Transitional
Structure Type Fiber Cement,Low VOC Paint/Sealant/Varnish,Shake Siding,Stone
New Construction No
Schools
Elementary Schools Wake - Apex Friendship
Middle Schools Wake - Apex
High Schools Wake - Apex Friendship
Others
Senior Community false
Read Less Info
Want to know what your home might be worth? Contact us for a FREE valuation!

Our team is ready to help you sell your home for the highest possible price ASAP

GET MORE INFORMATION

