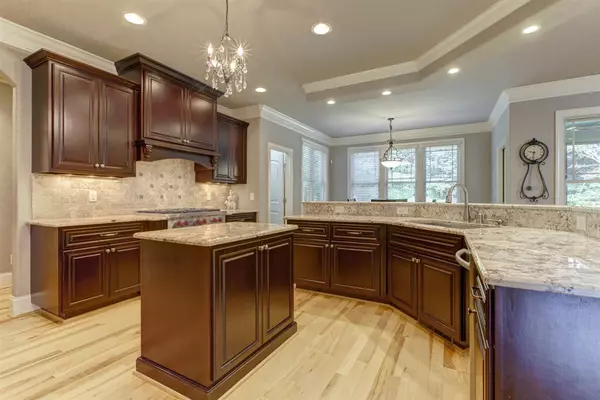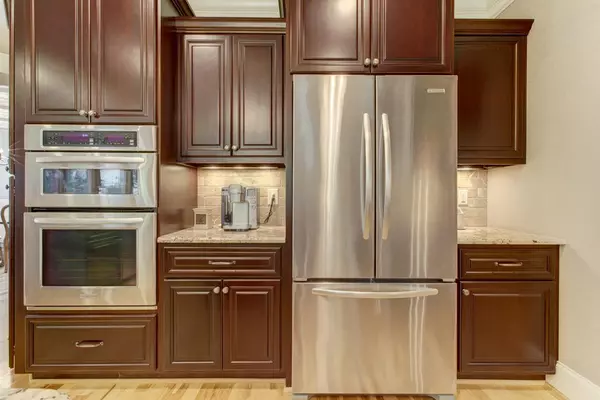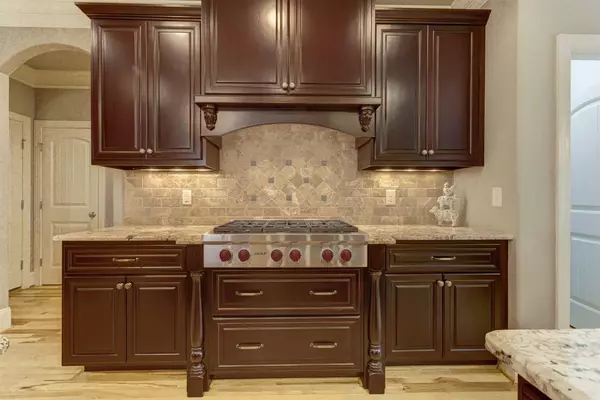Bought with Allen Tate/Apex
$540,000
$530,000
1.9%For more information regarding the value of a property, please contact us for a free consultation.
4 Beds
4 Baths
3,577 SqFt
SOLD DATE : 09/25/2020
Key Details
Sold Price $540,000
Property Type Single Family Home
Sub Type Single Family Residence
Listing Status Sold
Purchase Type For Sale
Square Footage 3,577 sqft
Price per Sqft $150
Subdivision Hawthorne
MLS Listing ID 2338070
Sold Date 09/25/20
Style Site Built
Bedrooms 4
Full Baths 3
Half Baths 1
HOA Fees $48/ann
HOA Y/N Yes
Abv Grd Liv Area 3,577
Originating Board Triangle MLS
Year Built 2010
Annual Tax Amount $3,778
Lot Size 0.960 Acres
Acres 0.96
Property Description
This spectacular home has an abundance of rich details, desirable amenities, & timeless elegance. Enjoy gathering in the generously sized family room boasting a stone fireplace, hickory floors, & custom built-ins. The kitchen will inspire your inner chef w/its premium appliances, granite countertops & walk-in pantry. Host backyard barbecues on the almost one acre, private lot complete with deck and screened porch. Don't miss the versatile flex spaces offering endless possibilities!
Location
State NC
County Granville
Community Pool, Street Lights
Direction North on Capital Blvd/Rt 1. Take Exit 124 ontoNC98 bypass towards Durham. Keep left ontoNC98 W towards Durham. Rt onto Stony Hill Rd.Turn left onto Purnell Rd. Rt onto Woodlief Rd.Rt onto New Light Rd. Rt onto Hawthorne Pl.Right onto Krogen Ct.
Rooms
Basement Crawl Space
Interior
Interior Features Bathtub Only, Bookcases, Pantry, Ceiling Fan(s), Central Vacuum, Coffered Ceiling(s), Eat-in Kitchen, Entrance Foyer, Granite Counters, High Ceilings, High Speed Internet, Master Downstairs, Separate Shower, Shower Only, Smooth Ceilings, Storage, Walk-In Closet(s), Water Closet, Whirlpool Tub, Wired for Sound
Heating Electric, Floor Furnace, Heat Pump, Natural Gas, Zoned
Cooling Central Air, Zoned
Flooring Carpet, Hardwood, Tile
Fireplaces Number 1
Fireplaces Type Family Room, Fireplace Screen, Gas Log, Propane
Fireplace Yes
Window Features Insulated Windows
Appliance Convection Oven, Dishwasher, Dryer, Gas Cooktop, Microwave, Plumbed For Ice Maker, Water Heater, Refrigerator, Self Cleaning Oven, Tankless Water Heater, Water Purifier, Water Softener
Laundry Electric Dryer Hookup, Laundry Room, Main Level
Exterior
Exterior Feature Rain Gutters
Garage Spaces 2.0
Community Features Pool, Street Lights
View Y/N Yes
Handicap Access Accessible Washer/Dryer
Porch Deck, Porch, Screened
Parking Type Concrete, Driveway, Garage, Garage Door Opener, Garage Faces Side
Garage Yes
Private Pool No
Building
Lot Description Hardwood Trees, Landscaped
Faces North on Capital Blvd/Rt 1. Take Exit 124 ontoNC98 bypass towards Durham. Keep left ontoNC98 W towards Durham. Rt onto Stony Hill Rd.Turn left onto Purnell Rd. Rt onto Woodlief Rd.Rt onto New Light Rd. Rt onto Hawthorne Pl.Right onto Krogen Ct.
Sewer Septic Tank
Water Well
Architectural Style Traditional, Transitional
Structure Type Fiber Cement,Stone
New Construction No
Schools
Elementary Schools Granville - Mount Energy
Middle Schools Granville - Hawley
High Schools Granville - S Granville
Others
HOA Fee Include Storm Water Maintenance
Senior Community false
Read Less Info
Want to know what your home might be worth? Contact us for a FREE valuation!

Our team is ready to help you sell your home for the highest possible price ASAP


GET MORE INFORMATION






