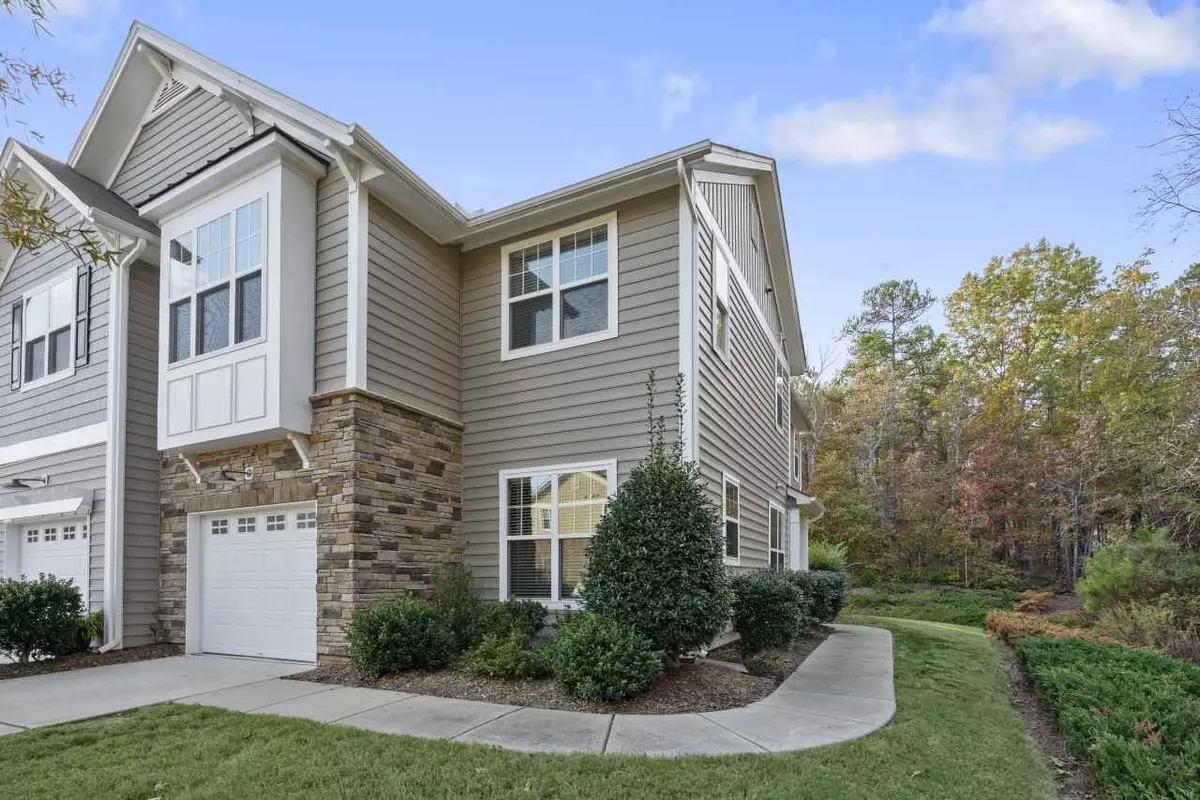Bought with Carolina MaxRealty, Inc.
$286,000
$295,000
3.1%For more information regarding the value of a property, please contact us for a free consultation.
3 Beds
3 Baths
1,859 SqFt
SOLD DATE : 07/30/2020
Key Details
Sold Price $286,000
Property Type Townhouse
Sub Type Townhouse
Listing Status Sold
Purchase Type For Sale
Square Footage 1,859 sqft
Price per Sqft $153
Subdivision Shiloh Grove
MLS Listing ID 2325790
Sold Date 07/30/20
Style Site Built
Bedrooms 3
Full Baths 2
Half Baths 1
HOA Fees $126/mo
HOA Y/N Yes
Abv Grd Liv Area 1,859
Originating Board Triangle MLS
Year Built 2010
Annual Tax Amount $2,303
Lot Size 2,613 Sqft
Acres 0.06
Property Description
What an opportunity for you to find a beautiful end unit townhome in Morrisville. Tucked in the back of Shiloh Grove & surrounded by trees. Brand new carpet and fresh paint. An open floor plan, loaded with natural light & hardwoods on 1st floor. Cozy den with gorgeous stone fireplace, eat in kitchen, screened porch & a private backyard. 3 generous sized bedrooms upstairs, a spacious master bath & walk in closets. Excellent location to the airport, highways, restaurants, shopping and a community pool.
Location
State NC
County Wake
Community Pool, Street Lights
Direction From Church Street, left on Grace Point Road, at the roundabout, take the 3rd exit onto Denmark Manor Drive, turn right on Suffolk Green Lane, right on Stockton Gorge Road and your new home is on the left.
Interior
Interior Features Bathtub/Shower Combination, Eat-in Kitchen, Entrance Foyer, Granite Counters, Living/Dining Room Combination, Smooth Ceilings, Soaking Tub, Tray Ceiling(s), Walk-In Closet(s), Walk-In Shower
Heating Forced Air, Natural Gas
Cooling Central Air
Flooring Carpet, Tile, Vinyl, Wood
Fireplaces Number 1
Fireplaces Type Gas, Gas Log, Great Room
Fireplace Yes
Appliance Dishwasher, Electric Cooktop, Gas Water Heater, Microwave, Refrigerator, Self Cleaning Oven
Laundry Laundry Room, Upper Level
Exterior
Garage Spaces 1.0
Community Features Pool, Street Lights
View Y/N Yes
Porch Enclosed, Patio, Porch, Screened
Garage Yes
Private Pool No
Building
Lot Description Hardwood Trees, Landscaped
Faces From Church Street, left on Grace Point Road, at the roundabout, take the 3rd exit onto Denmark Manor Drive, turn right on Suffolk Green Lane, right on Stockton Gorge Road and your new home is on the left.
Foundation Slab
Sewer Public Sewer
Water Public
Architectural Style Traditional
Structure Type Vinyl Siding
New Construction No
Schools
Elementary Schools Wake - Parkside
Middle Schools Wake - Alston Ridge
High Schools Wake - Panther Creek
Others
HOA Fee Include Maintenance Grounds,Storm Water Maintenance
Read Less Info
Want to know what your home might be worth? Contact us for a FREE valuation!

Our team is ready to help you sell your home for the highest possible price ASAP


GET MORE INFORMATION

