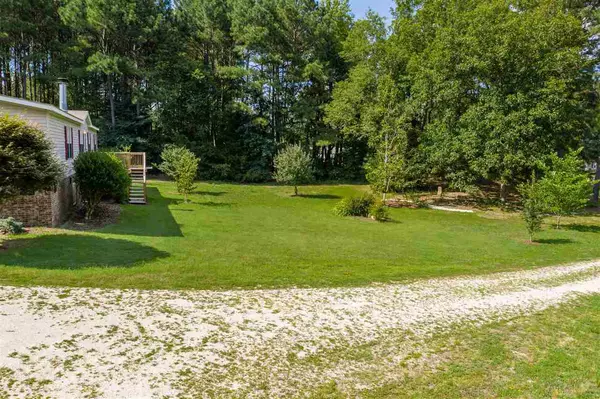Bought with Keller Williams Realty Wake
$173,000
$165,000
4.8%For more information regarding the value of a property, please contact us for a free consultation.
4 Beds
3 Baths
2,062 SqFt
SOLD DATE : 09/03/2020
Key Details
Sold Price $173,000
Property Type Vacant Land
Sub Type Manufactured On Land
Listing Status Sold
Purchase Type For Sale
Square Footage 2,062 sqft
Price per Sqft $83
Subdivision Greenbriar
MLS Listing ID 2331541
Sold Date 09/03/20
Style Manufactured House
Bedrooms 4
Full Baths 3
HOA Fees $12/ann
HOA Y/N Yes
Abv Grd Liv Area 2,062
Originating Board Triangle MLS
Year Built 2005
Annual Tax Amount $1,177
Lot Size 1.580 Acres
Acres 1.58
Property Description
Well-maintained Manufactured Doublewide Home w/Vinyl Exterior & Brick Foundation on a Large Lot w/Extended Gravel Driveway, Carport, Barn/Workshop, 2019 Deck, 1st Flr Bedrms (5 usable Bdrms/4 Bdrm septic), Refrigerator, Washer, Dryer, Dishwasher, Main Flr Laundry Room, Pantry, Walk-in Closet, DSL Available, Carpet, Vinyl Flr, Garden Tub & Shower in Master Bath, Bath/Shower, Ceiling Fan, Crawlspace, Wired Storage, Fireplace, Eat-in Kitchen, Living/Dining Room, Smoke Alarm, Well, Storm Doors, Cul-de-sac.
Location
State NC
County Franklin
Community Street Lights
Zoning R-30
Direction From Louisburg take Hwy. 401S. 7 miles to Royal, turn left go 1/2 mile, left on Sam Horton Rd.(Toward Airport) go 2 miles left into Greenbriar Sub, take first right, continue to cut-de-sac. Home driveway at cal-de-sac.
Rooms
Other Rooms Barn(s), Outbuilding, Workshop
Basement Crawl Space
Interior
Interior Features Bathtub Only, Cathedral Ceiling(s), Ceiling Fan(s), Eat-in Kitchen, High Speed Internet, Living/Dining Room Combination, Pantry, Master Downstairs, Shower Only, Soaking Tub, Walk-In Closet(s), Other
Heating Electric, Forced Air, Heat Pump
Cooling Attic Fan, Central Air
Flooring Carpet, Vinyl
Fireplaces Number 1
Fireplaces Type Living Room, Wood Burning
Fireplace Yes
Appliance Dishwasher, Dryer, Electric Cooktop, Electric Range, Electric Water Heater, Range Hood, Refrigerator, Washer, Water Purifier
Laundry Electric Dryer Hookup, Main Level
Exterior
Community Features Street Lights
Handicap Access Accessible Washer/Dryer
Porch Deck, Porch
Parking Type Carport, Driveway, Garage Faces Front, Gravel
Garage No
Private Pool No
Building
Lot Description Cul-De-Sac, Partially Cleared, Secluded
Faces From Louisburg take Hwy. 401S. 7 miles to Royal, turn left go 1/2 mile, left on Sam Horton Rd.(Toward Airport) go 2 miles left into Greenbriar Sub, take first right, continue to cut-de-sac. Home driveway at cal-de-sac.
Foundation Brick/Mortar, Other
Sewer Septic Tank
Water Well
Architectural Style Ranch
Structure Type Vinyl Siding
New Construction No
Schools
Elementary Schools Franklin - Louisburg
Middle Schools Franklin - Bunn
High Schools Franklin - Bunn
Others
Senior Community false
Read Less Info
Want to know what your home might be worth? Contact us for a FREE valuation!

Our team is ready to help you sell your home for the highest possible price ASAP


GET MORE INFORMATION






