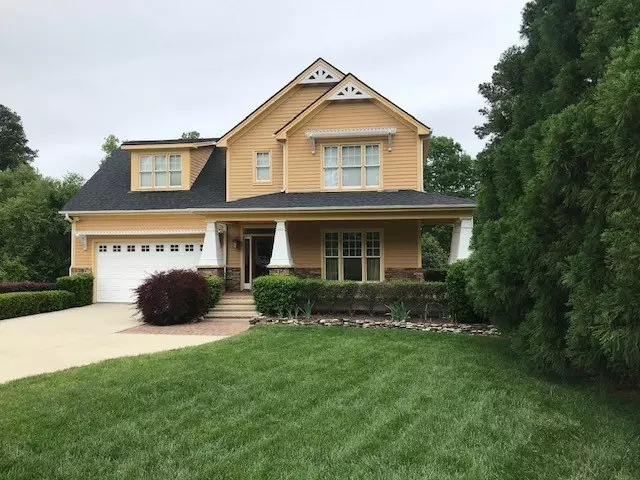Bought with Berkshire Hathaway HomeService
$700,000
$750,000
6.7%For more information regarding the value of a property, please contact us for a free consultation.
5 Beds
5 Baths
4,523 SqFt
SOLD DATE : 09/22/2020
Key Details
Sold Price $700,000
Property Type Single Family Home
Sub Type Single Family Residence
Listing Status Sold
Purchase Type For Sale
Square Footage 4,523 sqft
Price per Sqft $154
Subdivision Sherborne
MLS Listing ID 2320871
Sold Date 09/22/20
Style Site Built
Bedrooms 5
Full Baths 3
Half Baths 2
HOA Fees $6/ann
HOA Y/N Yes
Abv Grd Liv Area 4,523
Originating Board Triangle MLS
Year Built 2003
Annual Tax Amount $5,154
Lot Size 0.480 Acres
Acres 0.48
Property Description
This amazing custom built home sits on almost a 1/2 acre of land w/ beautiful landscaping. The home features a huge rocking chair front porch, gorgeous entry w/ site finished HW's, DR w/ gorgeous molding throughout. Gourmet kitchen w/ gigantic island, Viking 6 burner range w/ griddle & double ovens. FR w/ a wall of custom built ins & gas log FP. 1st floor master suite w/ a closet to die for. 3 Spacious beds on 2nd floor. Finished basement w/ private access, full kitchen, FR & rec room. Two, 2 car garages.
Location
State NC
County Wake
Zoning R8-C
Direction From US HWY 64 E, right towards Apex, left onto N Salem St, right onto Waldo Rood Blvd, left onto Bradwyck Drive, left onto Wheatsbury
Rooms
Basement Apartment, Daylight, Exterior Entry, Finished, Full, Heated, Interior Entry
Interior
Interior Features Bookcases, Cathedral Ceiling(s), Ceiling Fan(s), Coffered Ceiling(s), Eat-in Kitchen, Entrance Foyer, Granite Counters, High Ceilings, High Speed Internet, In-Law Floorplan, Pantry, Master Downstairs, Second Primary Bedroom, Separate Shower, Shower Only, Smart Light(s), Smooth Ceilings, Soaking Tub, Storage, Tile Counters, Walk-In Closet(s), Walk-In Shower, Whirlpool Tub
Heating Forced Air, Natural Gas
Cooling Central Air
Flooring Carpet, Hardwood, Slate, Tile, Vinyl
Fireplaces Number 1
Fireplaces Type Gas, Gas Log, Living Room
Fireplace Yes
Window Features Insulated Windows
Appliance Dishwasher, Double Oven, Gas Range, Gas Water Heater, Microwave, Plumbed For Ice Maker, Range Hood, Self Cleaning Oven, Tankless Water Heater
Laundry Electric Dryer Hookup, Laundry Room, Main Level
Exterior
Exterior Feature Rain Gutters
Garage Spaces 4.0
Utilities Available Cable Available
View Y/N Yes
Handicap Access Accessible Entrance, Accessible Washer/Dryer, Level Flooring
Porch Covered, Deck, Patio, Porch, Screened
Garage Yes
Private Pool No
Building
Lot Description Garden, Landscaped
Faces From US HWY 64 E, right towards Apex, left onto N Salem St, right onto Waldo Rood Blvd, left onto Bradwyck Drive, left onto Wheatsbury
Sewer Public Sewer
Water Public
Architectural Style Craftsman
Structure Type Fiber Cement,Stone
New Construction No
Schools
Elementary Schools Wake - Weatherstone
Middle Schools Wake - Davis Drive
High Schools Wake - Green Hope
Read Less Info
Want to know what your home might be worth? Contact us for a FREE valuation!

Our team is ready to help you sell your home for the highest possible price ASAP


GET MORE INFORMATION

