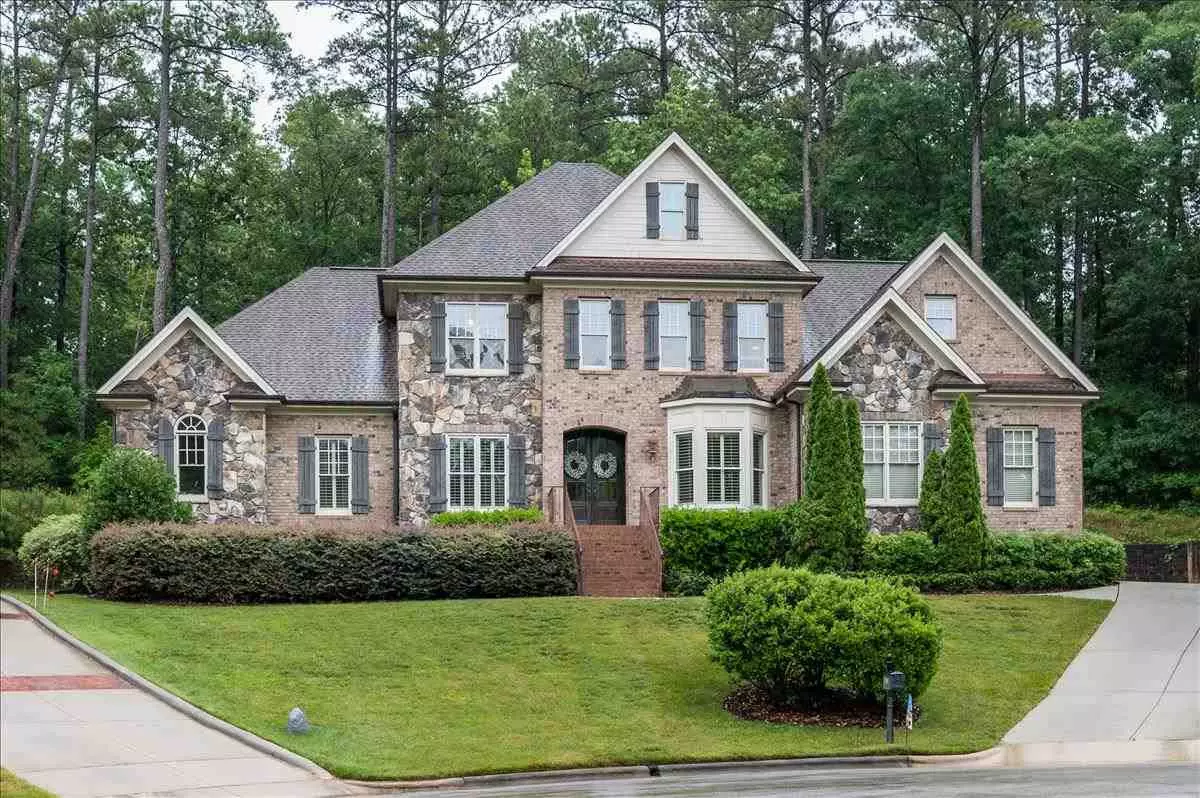Bought with Trianglerealestates.com, LLC
$710,000
$728,000
2.5%For more information regarding the value of a property, please contact us for a free consultation.
5 Beds
5 Baths
4,825 SqFt
SOLD DATE : 10/15/2020
Key Details
Sold Price $710,000
Property Type Single Family Home
Sub Type Single Family Residence
Listing Status Sold
Purchase Type For Sale
Square Footage 4,825 sqft
Price per Sqft $147
Subdivision Weston Estates
MLS Listing ID 2326713
Sold Date 10/15/20
Style Site Built
Bedrooms 5
Full Baths 4
Half Baths 1
HOA Fees $57/ann
HOA Y/N Yes
Abv Grd Liv Area 4,825
Originating Board Triangle MLS
Year Built 2005
Annual Tax Amount $7,212
Lot Size 0.720 Acres
Acres 0.72
Property Description
BEST value in Weston Estates - Sellers motivated, Buyers benefit! Priced well below appraisal. High-end builder on .72 acre. 5 large BR, first fl master; breath-taking master bath. Bonus on 2nd + flex on 3rd. Formal LR, DR, and office. Upton & Company = extensive moldings/extras. Open Kit to FR, screened porch/deck overlooks your own .72 acre nature center. Just .3 miles to greenway & walking trails, nature park, soccer/cricket fields. Comm. Pool.
Location
State NC
County Wake
Community Playground, Pool, Street Lights
Zoning R-20
Direction From I40 take Harrison Ave exit. Turn right onto Weston Parkway. Cross over Evans Road, turn right (traffic light) onto Weston Estates Way. Take first right onto Bailey Ridge Drive. Go to end and turn right onto Bruington Court.
Rooms
Basement Crawl Space
Interior
Interior Features Bathtub Only, Bookcases, Ceiling Fan(s), Entrance Foyer, Granite Counters, High Ceilings, High Speed Internet, Pantry, Master Downstairs, Shower Only, Smooth Ceilings, Soaking Tub, Tray Ceiling(s), Walk-In Closet(s), Walk-In Shower, Water Closet, Whirlpool Tub
Heating Forced Air, Natural Gas, Zoned
Cooling Central Air, Zoned
Flooring Carpet, Hardwood, Tile
Fireplaces Number 1
Fireplaces Type Family Room, Gas, Gas Log
Fireplace Yes
Window Features Insulated Windows
Appliance Dishwasher, Gas Cooktop, Gas Range, Gas Water Heater, Microwave, Plumbed For Ice Maker, Self Cleaning Oven
Laundry Electric Dryer Hookup, Laundry Room, Main Level
Exterior
Garage Spaces 3.0
Fence Brick
Community Features Playground, Pool, Street Lights
Utilities Available Cable Available
View Y/N Yes
Handicap Access Accessible Washer/Dryer
Porch Deck, Porch, Screened
Garage Yes
Private Pool No
Building
Lot Description Cul-De-Sac, Hardwood Trees, Landscaped, Partially Cleared, Wooded
Faces From I40 take Harrison Ave exit. Turn right onto Weston Parkway. Cross over Evans Road, turn right (traffic light) onto Weston Estates Way. Take first right onto Bailey Ridge Drive. Go to end and turn right onto Bruington Court.
Sewer Public Sewer
Water Public
Architectural Style Traditional, Transitional
Structure Type Brick Veneer,Fiber Cement,Stone
New Construction No
Schools
Elementary Schools Wake - Northwoods
Middle Schools Wake - West Cary
High Schools Wake - Panther Creek
Others
Senior Community false
Read Less Info
Want to know what your home might be worth? Contact us for a FREE valuation!

Our team is ready to help you sell your home for the highest possible price ASAP

GET MORE INFORMATION

