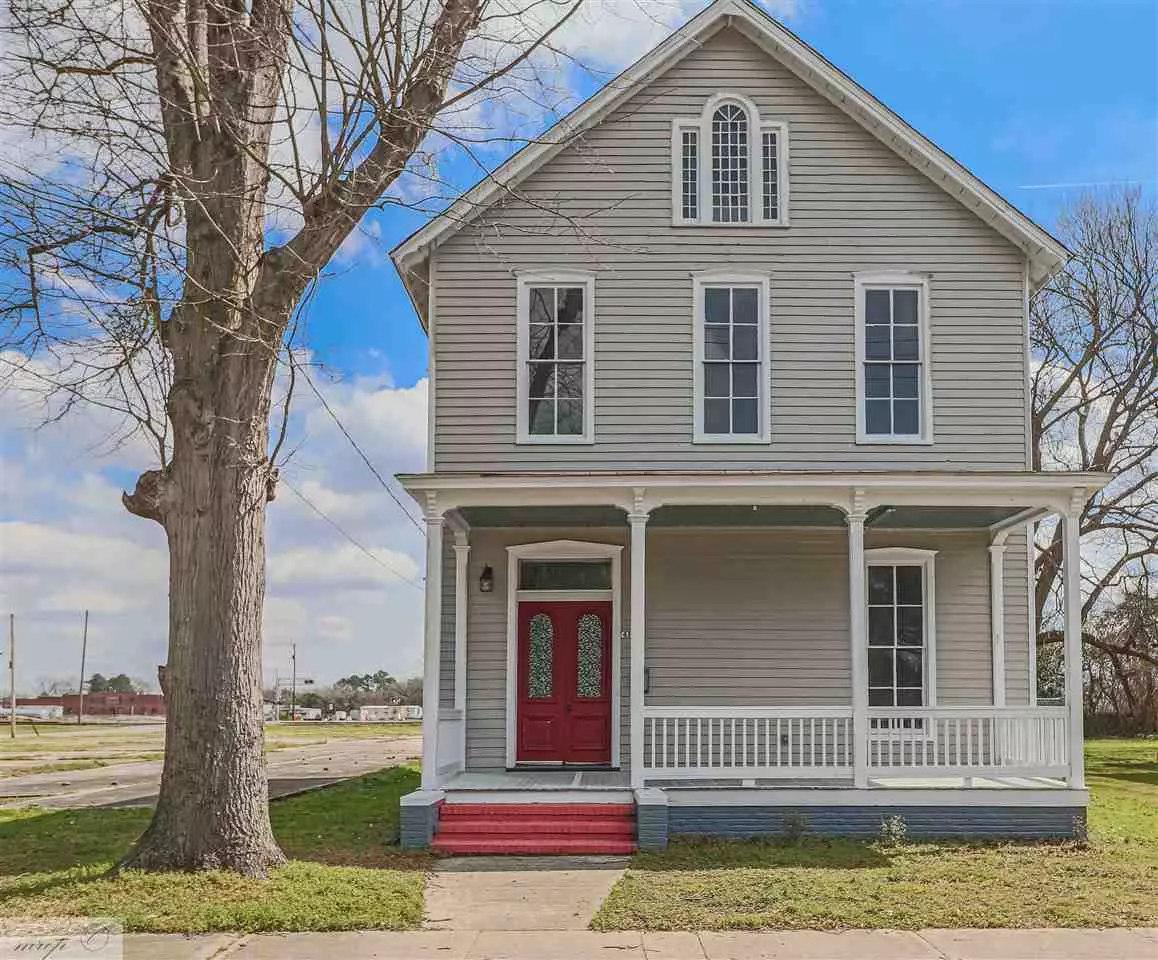Bought with Non Member Office
$120,000
$129,000
7.0%For more information regarding the value of a property, please contact us for a free consultation.
4 Beds
3 Baths
2,652 SqFt
SOLD DATE : 10/23/2020
Key Details
Sold Price $120,000
Property Type Single Family Home
Sub Type Single Family Residence
Listing Status Sold
Purchase Type For Sale
Square Footage 2,652 sqft
Price per Sqft $45
Subdivision Not In A Subdivision
MLS Listing ID 2317515
Sold Date 10/23/20
Style Site Built
Bedrooms 4
Full Baths 2
Half Baths 1
HOA Y/N No
Abv Grd Liv Area 2,652
Originating Board Triangle MLS
Year Built 1880
Annual Tax Amount $1,305
Lot Size 5,662 Sqft
Acres 0.13
Property Description
Remarkable finish to this classic home in the heart of Goldsboro. Walking distance to our award-winning downtown full of shops, restaurants, and nightlife. This home features 4 bedrooms with two masters, one being upstairs and one downstairs, two full baths and a recently added 1/2 bath. Gorgeous floors throughout this home with high ceilings. Rocking chair front porch to sit and relax. Inside the home are large windows for extra sunlight. New countertops with fresh cabinets and open shelving.
Location
State NC
County Wayne
Direction From 2711 Cashwell Drive, Head east on Cashwell Dr toward N Spence Ave, Turn right onto Ash St, At the traffic circle, take the 2nd exit onto W Ash St, Turn right onto N James St.
Rooms
Basement Crawl Space
Interior
Interior Features Ceiling Fan(s), Entrance Foyer, High Ceilings, Master Downstairs, Second Primary Bedroom, Separate Shower, Walk-In Shower
Heating Electric, Forced Air, Heat Pump
Cooling Central Air, Heat Pump
Flooring Hardwood, Laminate
Fireplaces Number 3
Fireplace Yes
Appliance Electric Water Heater
Laundry Laundry Room, Main Level
Exterior
Parking Type Carport, Garage Faces Front, Garage Faces Side, On Street
Garage No
Private Pool No
Building
Faces From 2711 Cashwell Drive, Head east on Cashwell Dr toward N Spence Ave, Turn right onto Ash St, At the traffic circle, take the 2nd exit onto W Ash St, Turn right onto N James St.
Sewer Public Sewer
Water Public
Architectural Style Traditional
Structure Type Engineered Wood,Wood Siding
New Construction No
Schools
Elementary Schools Wayne - Carver Heights
Middle Schools Wayne - Dillard
High Schools Wayne - Goldsboro
Others
Senior Community false
Read Less Info
Want to know what your home might be worth? Contact us for a FREE valuation!

Our team is ready to help you sell your home for the highest possible price ASAP


GET MORE INFORMATION






