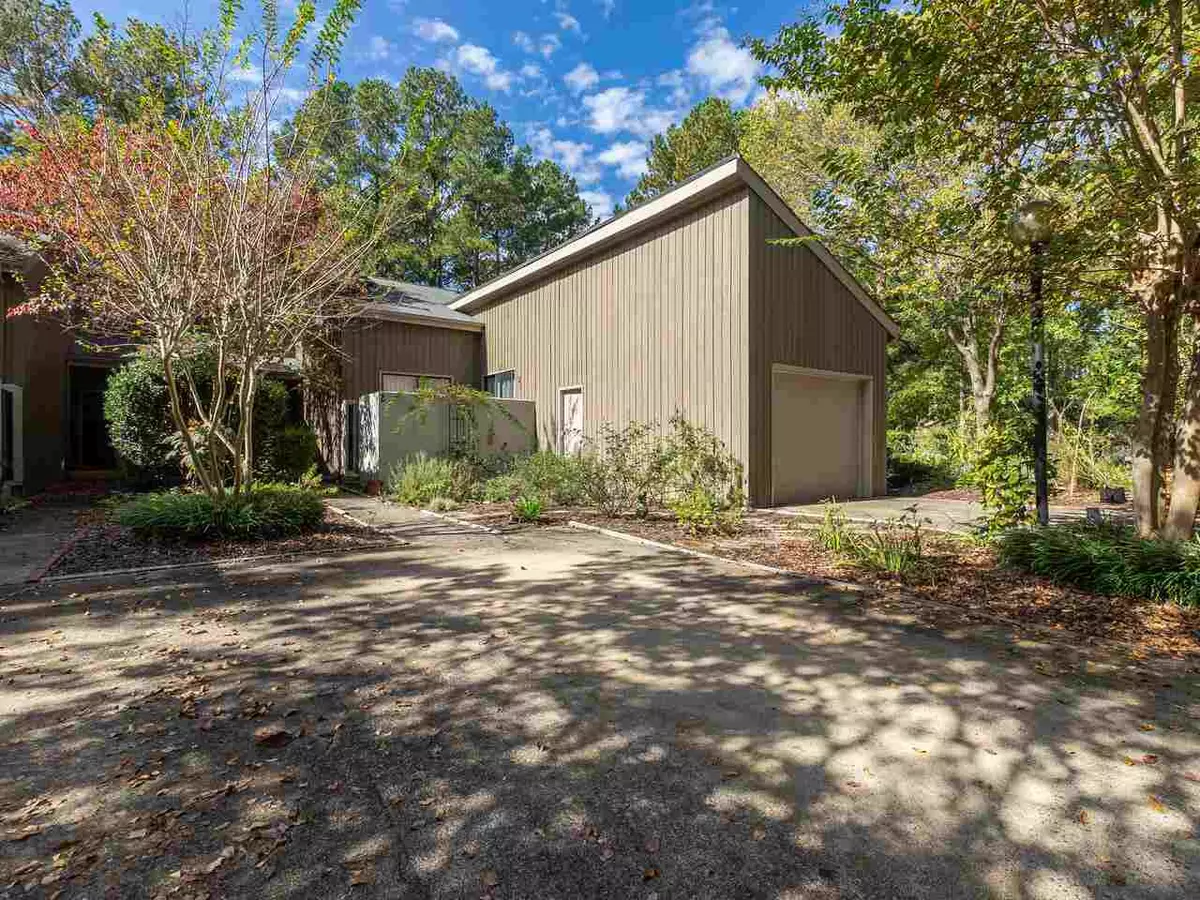Bought with Coldwell Banker Advantage
$249,900
$249,900
For more information regarding the value of a property, please contact us for a free consultation.
2 Beds
2 Baths
1,510 SqFt
SOLD DATE : 12/11/2020
Key Details
Sold Price $249,900
Property Type Townhouse
Sub Type Townhouse
Listing Status Sold
Purchase Type For Sale
Square Footage 1,510 sqft
Price per Sqft $165
Subdivision Falconbridge Townhomes
MLS Listing ID 2350602
Sold Date 12/11/20
Style Site Built
Bedrooms 2
Full Baths 2
HOA Fees $334/mo
HOA Y/N Yes
Abv Grd Liv Area 1,510
Originating Board Triangle MLS
Year Built 1983
Annual Tax Amount $2,580
Lot Size 3,920 Sqft
Acres 0.09
Property Description
Ideally Located, UPDATED, Energy Efficient, Low Maintenance TownHome backs on Woods & features: Tile & NEW REAL HARDWOOD flrs; SkyLit Kitchen w/Quartz Countertops, NEW French-Door Fridge & new LG 5-Burner Gas Range; Private courtyard enclosed porch; Loft Office/Bonus Retreat, Living Rm w/new Gas-Log corner fireplace & custom millwork; Bed Rms on the Main flr; ALL ROOMS w/Smooth Ceilings; Smart Home LED Lighting & 1-Car Garage. Commun Pool, Clubhse, Pickleball Crts & Pond. HmWrnty+More-see Pix+Agt Remarks.
Location
State NC
County Durham
Community Pool, Street Lights
Zoning RS-M
Direction From CH, take Hwy 54 toward I-40. Right at traffic lite on Huntingridge. Right on Brookhollow, Left on Wellesley. **From Raleigh, take I-40 to exit 273A (Hwy 54) towards CH. At 3rd lite, Left on Huntingridge, Right on Brookhollow & Left on Wellesley.
Rooms
Basement Crawl Space
Interior
Interior Features Bookcases, Entrance Foyer, High Ceilings, High Speed Internet, Master Downstairs, Quartz Counters, Shower Only, Smart Light(s), Smooth Ceilings, Walk-In Shower
Heating Electric, Forced Air, Heat Pump
Cooling Central Air, Heat Pump
Flooring Carpet, Ceramic Tile, Hardwood, Tile
Fireplaces Number 1
Fireplaces Type Fireplace Screen, Gas Log, Living Room
Fireplace Yes
Window Features Insulated Windows,Skylight(s)
Appliance Dishwasher, Dryer, Electric Water Heater, ENERGY STAR Qualified Appliances, Gas Range, Indoor Grill, Plumbed For Ice Maker, Range Hood, Refrigerator, Self Cleaning Oven, Washer
Laundry Electric Dryer Hookup, In Hall, Laundry Closet, Main Level
Exterior
Exterior Feature Lighting, Rain Gutters
Garage Spaces 1.0
Community Features Pool, Street Lights
Utilities Available Cable Available
View Y/N Yes
Handicap Access Accessible Doors, Accessible Kitchen, Accessible Washer/Dryer
Porch Deck, Enclosed, Patio, Porch
Garage Yes
Private Pool No
Building
Lot Description Cul-De-Sac, Garden, Landscaped, Near Public Transit
Faces From CH, take Hwy 54 toward I-40. Right at traffic lite on Huntingridge. Right on Brookhollow, Left on Wellesley. **From Raleigh, take I-40 to exit 273A (Hwy 54) towards CH. At 3rd lite, Left on Huntingridge, Right on Brookhollow & Left on Wellesley.
Sewer Public Sewer
Water Public
Architectural Style Contemporary, Transitional
Structure Type Cedar,Low VOC Paint/Sealant/Varnish
New Construction No
Schools
Elementary Schools Durham - Creekside
Middle Schools Durham - Githens
High Schools Durham - Jordan
Others
HOA Fee Include Insurance,Maintenance Grounds,Maintenance Structure,Storm Water Maintenance
Senior Community false
Read Less Info
Want to know what your home might be worth? Contact us for a FREE valuation!

Our team is ready to help you sell your home for the highest possible price ASAP

GET MORE INFORMATION

