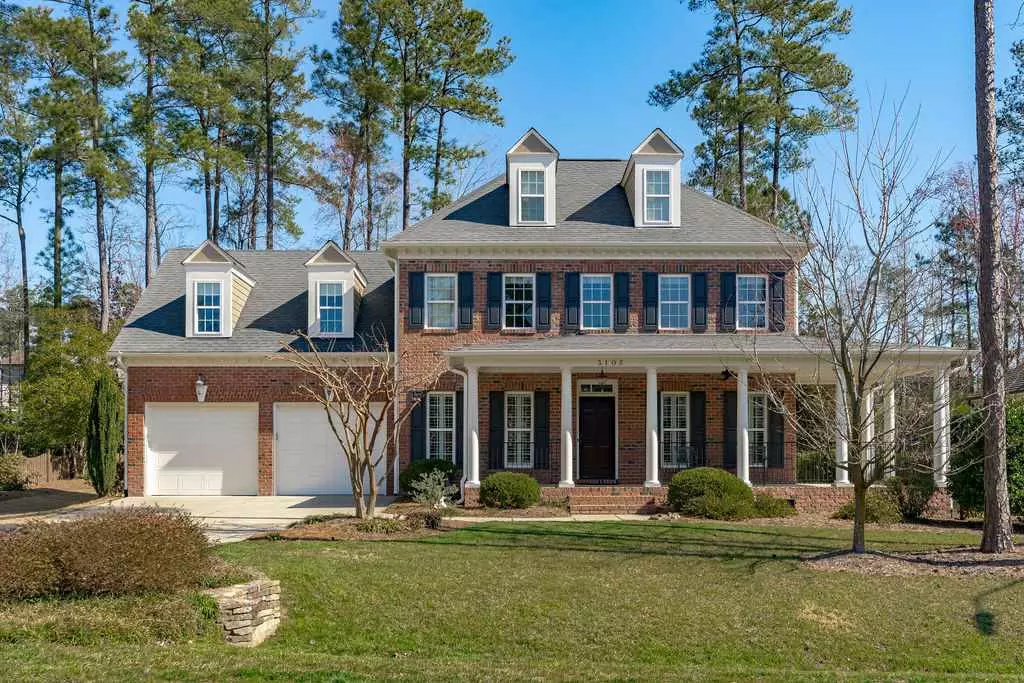Bought with Cambridge & Assoc. R.E. Group
$501,000
$449,900
11.4%For more information regarding the value of a property, please contact us for a free consultation.
4 Beds
3 Baths
2,686 SqFt
SOLD DATE : 05/07/2021
Key Details
Sold Price $501,000
Property Type Single Family Home
Sub Type Single Family Residence
Listing Status Sold
Purchase Type For Sale
Square Footage 2,686 sqft
Price per Sqft $186
Subdivision Brighton Forest
MLS Listing ID 2376691
Sold Date 05/07/21
Style Site Built
Bedrooms 4
Full Baths 2
Half Baths 1
HOA Fees $61/qua
HOA Y/N Yes
Abv Grd Liv Area 2,686
Originating Board Triangle MLS
Year Built 2010
Annual Tax Amount $4,131
Lot Size 0.310 Acres
Acres 0.31
Property Description
Custom Built estate is a masterpiece of design and craftsmanship with wrap around porch in highly sought after pool community! Crown molding throughout the first floor, private study w/WI closet, formal dining room w/plantation shutters, gas log FP creating the perfect nostalgic feel, eat-in kitchen w/gas stove & pantry, MST suite w/his and her WI closets and vanity sinks, addl. storage in walk up attic plus amazing outdoor entertaining space w/gas lined fire pit, screened porch & lush irrigated lawn.
Location
State NC
County Wake
Community Playground, Pool, Street Lights
Direction From Holly Springs take Bass Lake Rd, Continue onto Hilltop Needmore Rd, left onto Johnson Pond Rd, Slight right to stay on Johnson Pond Rd, right onto Thurrock Dr, right onto Canopy Woods Dr, home on left, welcome!
Rooms
Basement Crawl Space
Interior
Interior Features Bathtub Only, Bathtub/Shower Combination, Ceiling Fan(s), Entrance Foyer, Granite Counters, High Ceilings, High Speed Internet, Pantry, Room Over Garage, Separate Shower, Shower Only, Smooth Ceilings, Storage, Tray Ceiling(s), Walk-In Closet(s), Walk-In Shower, Water Closet
Heating Forced Air, Natural Gas, Zoned
Cooling Central Air, Heat Pump, Zoned
Flooring Carpet, Ceramic Tile, Hardwood, Tile
Fireplaces Number 1
Fireplaces Type Family Room, Fireplace Screen, Gas, Gas Log, Sealed Combustion
Fireplace Yes
Appliance Dishwasher, Gas Range, Gas Water Heater, Microwave, Plumbed For Ice Maker
Laundry Electric Dryer Hookup, Laundry Room, Upper Level
Exterior
Garage Spaces 2.0
Community Features Playground, Pool, Street Lights
Utilities Available Cable Available
View Y/N Yes
Porch Covered, Patio, Porch, Screened
Garage Yes
Private Pool No
Building
Lot Description Hardwood Trees, Landscaped, Open Lot
Faces From Holly Springs take Bass Lake Rd, Continue onto Hilltop Needmore Rd, left onto Johnson Pond Rd, Slight right to stay on Johnson Pond Rd, right onto Thurrock Dr, right onto Canopy Woods Dr, home on left, welcome!
Sewer Public Sewer
Water Public
Architectural Style Colonial, Traditional, Transitional
Structure Type Brick,Fiber Cement
New Construction No
Schools
Elementary Schools Wake - West Lake
Middle Schools Wake - West Lake
High Schools Wake - Middle Creek
Others
Senior Community false
Read Less Info
Want to know what your home might be worth? Contact us for a FREE valuation!

Our team is ready to help you sell your home for the highest possible price ASAP

GET MORE INFORMATION

