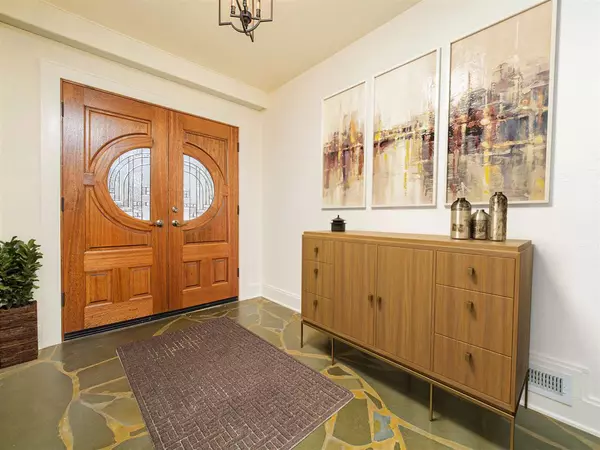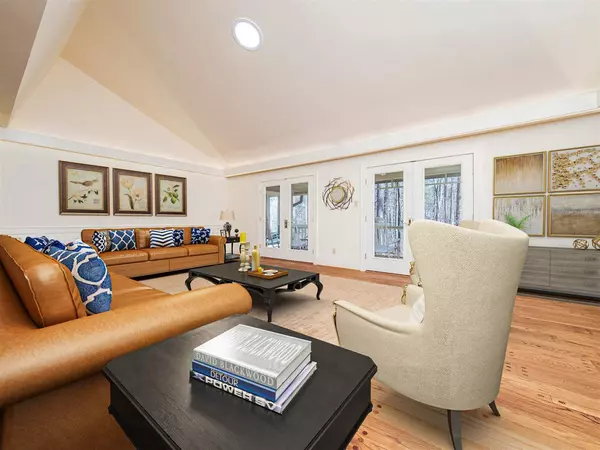Bought with Neighborhood Sales & Marketing
$1,345,000
$1,287,000
4.5%For more information regarding the value of a property, please contact us for a free consultation.
4 Beds
6 Baths
5,788 SqFt
SOLD DATE : 06/09/2021
Key Details
Sold Price $1,345,000
Property Type Single Family Home
Sub Type Single Family Residence
Listing Status Sold
Purchase Type For Sale
Square Footage 5,788 sqft
Price per Sqft $232
Subdivision Not In A Subdivision
MLS Listing ID 2372186
Sold Date 06/09/21
Style Site Built
Bedrooms 4
Full Baths 4
Half Baths 2
HOA Y/N No
Abv Grd Liv Area 5,788
Originating Board Triangle MLS
Year Built 1977
Annual Tax Amount $5,925
Lot Size 23.000 Acres
Acres 23.0
Property Description
Welcome to Catnap Farm, a name that embraces its' peaceful surroundings. In addition to the beautiful acreage, this home features flagstone, rock and marble. Pegged hardwoods in many rooms with windows opening up views to the best nature has to offer. Cherry cabinets, a cedar closet, built-ins, large pantry space and many special applications are apparent. Every piece of this property has been well thought out & designed. The appreciation for the flora & fauna is quite evident as you view the property.
Location
State NC
County Orange
Direction Take I-85 in Durham and take exit 173, Cole Mill Rd. Head north and turn right onto Umstead Rd. Turn left onto Craig Rd. Turn left onto Bivins Rd. Turn left onto Ebenezer Church Rd.
Rooms
Other Rooms Shed(s), Storage
Basement Crawl Space, Daylight, Exterior Entry, Finished, Full, Heated, Interior Entry
Interior
Interior Features Bathtub/Shower Combination, Bookcases, Cathedral Ceiling(s), Ceiling Fan(s), Central Vacuum, Entrance Foyer, Granite Counters, High Speed Internet, Pantry, Master Downstairs, Shower Only, Smart Home, Smart Light(s), Tile Counters, Walk-In Closet(s), Walk-In Shower, Wet Bar, Other
Heating Electric, Forced Air, Heat Pump, Hot Water, Zoned
Cooling Attic Fan, Central Air, Heat Pump, Zoned
Flooring Brick, Carpet, Concrete, Cork, Laminate, Slate, Tile, Vinyl, Wood
Fireplaces Number 2
Fireplaces Type Basement, Living Room, Masonry, Recreation Room, Stone, Wood Burning
Fireplace Yes
Window Features Skylight(s)
Appliance Chlorinator, Dishwasher, Double Oven, Dryer, Electric Cooktop, Electric Range, Electric Water Heater, Indoor Grill, Microwave, Plumbed For Ice Maker, Range Hood, Refrigerator, Self Cleaning Oven, Washer, Water Purifier, Water Softener
Laundry Electric Dryer Hookup, In Kitchen, Laundry Closet, Main Level
Exterior
Exterior Feature Rain Gutters
Garage Spaces 2.0
Pool In Ground, Private
Porch Covered, Enclosed, Patio, Porch, Screened
Parking Type Attached, Carport, Circular Driveway, Covered, Driveway, Garage, Garage Door Opener, Gravel, Parking Lot, Parking Pad, Workshop in Garage
Garage Yes
Private Pool Yes
Building
Lot Description Corner Lot, Farm, Garden, Hardwood Trees, Landscaped, Open Lot, Partially Cleared, Pasture, Secluded, Wooded
Faces Take I-85 in Durham and take exit 173, Cole Mill Rd. Head north and turn right onto Umstead Rd. Turn left onto Craig Rd. Turn left onto Bivins Rd. Turn left onto Ebenezer Church Rd.
Foundation Block, Pillar/Post/Pier, Slab, Stone
Sewer Septic Tank
Water Well
Architectural Style Transitional
Structure Type Cedar,Stone
New Construction No
Schools
Elementary Schools Durham - Little River
Middle Schools Durham - Carrington
High Schools Durham - Northern
Others
Special Listing Condition Seller Not Owner of Record
Read Less Info
Want to know what your home might be worth? Contact us for a FREE valuation!

Our team is ready to help you sell your home for the highest possible price ASAP


GET MORE INFORMATION






