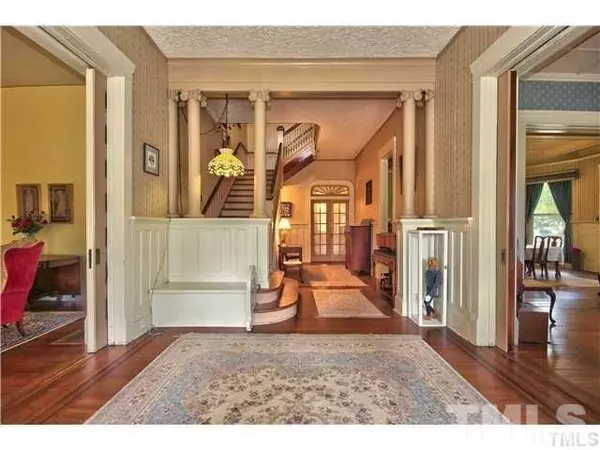Bought with Bradley Evans Realty Inc
$350,000
$343,000
2.0%For more information regarding the value of a property, please contact us for a free consultation.
6 Beds
4 Baths
4,800 SqFt
SOLD DATE : 06/17/2021
Key Details
Sold Price $350,000
Property Type Single Family Home
Sub Type Single Family Residence
Listing Status Sold
Purchase Type For Sale
Square Footage 4,800 sqft
Price per Sqft $72
Subdivision Not In A Subdivision
MLS Listing ID 2379789
Sold Date 06/17/21
Style Site Built
Bedrooms 6
Full Baths 3
Half Baths 1
HOA Y/N No
Abv Grd Liv Area 4,800
Originating Board Triangle MLS
Year Built 1901
Annual Tax Amount $5,651
Lot Size 0.870 Acres
Acres 0.87
Property Description
HISTORIC 4,800 sf VICTORIAN on .87 AC. Main fl IN-LAW SUITE w/outside entrance (2 BRs, Den, bath, SCREEN PORCH) Total 6 BRS (Up & Down Masters) or 5 Brs + Dressing Rm/OFFICE. 6 FIREPLACES!3.5 BAs. Ave rm size is 16X15. Foyer 25x12 w/ Pocket Doors, 100+ yr old HEART PINE Flrs ,Turret w/ BAY WINDOWS in LR & BR. 20x16 DR w/ 11' COFFERED ceiling & 5' Wains-coating. Walk up ATTIC w/ 3 RMS for STORAGE. Covered PORTICO (CARPORT) +4 PORCHES & HANDICAP RAMP! No central AC Main level. Former BED & BREAKFAST.$343 K
Location
State NC
County Granville
Community Historical Area
Direction I -85 N, Oxford Exit 204, Lt on MLK Jr Ave (Hwy 96), Rt onto Front St. Go through stop light, home straight ahead at stop Sign. Go in 1st part of the circular driveway
Rooms
Other Rooms Outbuilding, Shed(s), Storage
Basement Crawl Space, Interior Entry, Unfinished
Interior
Interior Features Bathtub Only, Bathtub/Shower Combination, Ceiling Fan(s), Coffered Ceiling(s), Dressing Room, Eat-in Kitchen, Entrance Foyer, High Ceilings, In-Law Floorplan, Master Downstairs, Shower Only, Storage
Heating Forced Air, Natural Gas
Cooling Attic Fan, Central Air, Window Unit(s)
Flooring Carpet, Combination, Laminate, Wood
Fireplaces Number 4
Fireplaces Type Bedroom, Family Room, Living Room, Masonry, Master Bedroom
Fireplace Yes
Window Features Storm Window(s)
Appliance Electric Cooktop, Gas Water Heater, Refrigerator
Laundry Electric Dryer Hookup, Laundry Room, Main Level
Exterior
Exterior Feature Rain Gutters
Community Features Historical Area
Utilities Available Cable Available
View Y/N Yes
Porch Covered, Deck, Enclosed, Glass Enclosed, Porch, Screened
Parking Type Carport, Circular Driveway, Driveway, Garage Faces Front, Garage Faces Side, Gravel, Parking Pad
Garage No
Private Pool No
Building
Lot Description Corner Lot, Garden, Hardwood Trees, Landscaped, Open Lot, Partially Cleared
Faces I -85 N, Oxford Exit 204, Lt on MLK Jr Ave (Hwy 96), Rt onto Front St. Go through stop light, home straight ahead at stop Sign. Go in 1st part of the circular driveway
Sewer Public Sewer
Water Public
Architectural Style Victorian
Structure Type Plaster,Wood Siding
New Construction No
Schools
Elementary Schools Granville - Credle
Middle Schools Granville - N Granville
High Schools Granville - Webb
Read Less Info
Want to know what your home might be worth? Contact us for a FREE valuation!

Our team is ready to help you sell your home for the highest possible price ASAP


GET MORE INFORMATION






