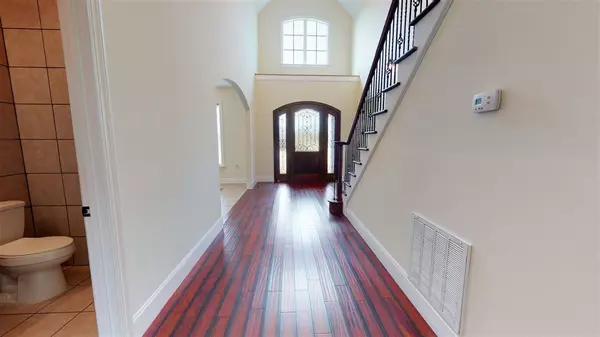Bought with Non Member Office
$730,000
$750,000
2.7%For more information regarding the value of a property, please contact us for a free consultation.
4 Beds
6 Baths
5,598 SqFt
SOLD DATE : 04/22/2021
Key Details
Sold Price $730,000
Property Type Single Family Home
Sub Type Single Family Residence
Listing Status Sold
Purchase Type For Sale
Square Footage 5,598 sqft
Price per Sqft $130
Subdivision Not In A Subdivision
MLS Listing ID 2362983
Sold Date 04/22/21
Style Site Built
Bedrooms 4
Full Baths 4
Half Baths 2
HOA Y/N No
Abv Grd Liv Area 5,598
Originating Board Triangle MLS
Year Built 2015
Annual Tax Amount $4,659
Lot Size 14.990 Acres
Acres 14.99
Property Description
Stately home sits on 14.99 unrestricted wooded acres around 30 Min from Fay, FV, FtBragg, and Dunn. 1st Owner's Suite and 3 additional Bedrooms on the 2nd floor. 1st floor features solid surface flooring throughout except for bedroom. Spacious Living Spaces with soaring ceilings and upgraded details throughout. 2nd floor features Bonus Room, Theatre Room, and Office with huge walk-in closet. 3rd floors offers en suite feature with its own half bathroom. Convenient to Raven Rock and Sherron Harris.
Location
State NC
County Harnett
Direction From Lillington south on S Main St toward E Front St, right onto W Old Rd, left onto NC-27 W, right onto Tim Currin Rd, . 9 miles home on right
Rooms
Other Rooms Shed(s), Storage
Basement Crawl Space
Interior
Interior Features Pantry, Cathedral Ceiling(s), Ceiling Fan(s), Coffered Ceiling(s), Eat-in Kitchen, Entrance Foyer, Granite Counters, High Ceilings, Master Downstairs, Separate Shower, Shower Only, Smooth Ceilings, Tray Ceiling(s), Walk-In Closet(s), Walk-In Shower, Water Closet
Heating Electric, Heat Pump, Zoned
Cooling Central Air, Heat Pump, Zoned
Flooring Carpet, Tile, Wood
Fireplaces Number 3
Fireplaces Type Den, Family Room, Gas Log, Living Room, Propane
Fireplace Yes
Window Features Skylight(s)
Appliance Dishwasher, Electric Range, Electric Water Heater, Microwave, Plumbed For Ice Maker, Refrigerator
Laundry Laundry Room, Main Level
Exterior
Exterior Feature Rain Gutters
Garage Spaces 4.0
Porch Porch
Parking Type Attached, Driveway, Garage, Garage Door Opener, Garage Faces Front, Garage Faces Side, Gravel
Garage Yes
Private Pool No
Building
Lot Description Partially Cleared, Wooded
Faces From Lillington south on S Main St toward E Front St, right onto W Old Rd, left onto NC-27 W, right onto Tim Currin Rd, . 9 miles home on right
Sewer Septic Tank
Architectural Style Traditional
Structure Type Brick
New Construction No
Schools
Elementary Schools Harnett - Boone Trail
Middle Schools Harnett - West Harnett
High Schools Harnett - West Harnett
Others
HOA Fee Include Unknown
Read Less Info
Want to know what your home might be worth? Contact us for a FREE valuation!

Our team is ready to help you sell your home for the highest possible price ASAP


GET MORE INFORMATION






