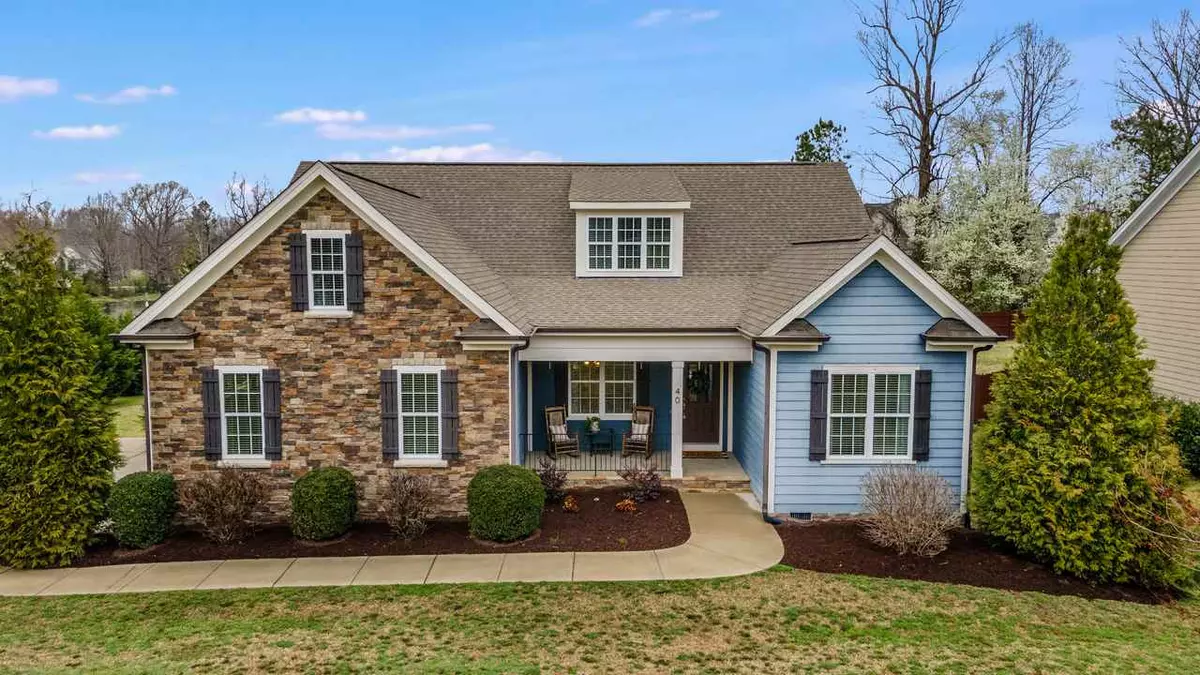Bought with Coldwell Banker Advantage
$392,000
$396,500
1.1%For more information regarding the value of a property, please contact us for a free consultation.
3 Beds
3 Baths
2,727 SqFt
SOLD DATE : 04/29/2021
Key Details
Sold Price $392,000
Property Type Single Family Home
Sub Type Single Family Residence
Listing Status Sold
Purchase Type For Sale
Square Footage 2,727 sqft
Price per Sqft $143
Subdivision Ashton Meadows
MLS Listing ID 2374141
Sold Date 04/29/21
Style Site Built
Bedrooms 3
Full Baths 3
HOA Fees $16
HOA Y/N Yes
Abv Grd Liv Area 2,727
Originating Board Triangle MLS
Year Built 2011
Annual Tax Amount $2,822
Lot Size 0.450 Acres
Acres 0.45
Property Description
Wonderful custom one-story/1.5 story home, perfectly situated on .45 acres w WATER VIEW! Open, inviting design w/ custom moldings & trim work t/o. 3 BR's on main flr PLUS lg multifunctional bonus rm, full bath upstairs plus walk-in storage areas (easy to finish)! Spacious kit w/ abundant counter/cabinet space. Lg. Laundry rm w/ sink & xtra cabinets, 2-car side-entry garage, relaxing front porch & a backyard oasis. Enjoy your water view from the Screened porch, stone patio & fire pit. Rare Opportunity!
Location
State NC
County Franklin
Community Street Lights
Direction FROM I-440: 401 to US 1 North; R-Holden; thru Youngsville; L-Cedar Creek; R-Hill Rd; L into Ashton Meadows; L-Cranbrooke; Home on right. FROM I-540: US 1 North; R-Holden; thru Youngsville; L-Cedar Creek; R-Hill Rd; L into Ashton Meadows; L-Cranbrooke
Rooms
Basement Crawl Space
Interior
Interior Features Bathtub/Shower Combination, Bookcases, Ceiling Fan(s), Coffered Ceiling(s), Eat-in Kitchen, Entrance Foyer, Granite Counters, High Ceilings, Master Downstairs, Separate Shower, Soaking Tub, Walk-In Closet(s)
Heating Electric, Forced Air, Propane
Cooling Central Air, Zoned
Flooring Carpet, Combination, Hardwood, Wood
Fireplaces Number 1
Fireplaces Type Family Room, Gas Log, Propane
Fireplace Yes
Appliance Dishwasher, Electric Range, Electric Water Heater, Microwave, Plumbed For Ice Maker
Laundry Main Level
Exterior
Exterior Feature Rain Gutters
Garage Spaces 2.0
Fence Invisible
Community Features Street Lights
View Y/N Yes
Porch Covered, Deck, Patio, Porch, Screened
Garage Yes
Private Pool No
Building
Lot Description Landscaped, Open Lot
Faces FROM I-440: 401 to US 1 North; R-Holden; thru Youngsville; L-Cedar Creek; R-Hill Rd; L into Ashton Meadows; L-Cranbrooke; Home on right. FROM I-540: US 1 North; R-Holden; thru Youngsville; L-Cedar Creek; R-Hill Rd; L into Ashton Meadows; L-Cranbrooke
Sewer Public Sewer
Water Public
Architectural Style Transitional
Structure Type Fiber Cement,Stone
New Construction No
Schools
Elementary Schools Franklin - Franklinton
Middle Schools Franklin - Cedar Creek
High Schools Franklin - Franklinton
Others
HOA Fee Include Storm Water Maintenance
Read Less Info
Want to know what your home might be worth? Contact us for a FREE valuation!

Our team is ready to help you sell your home for the highest possible price ASAP

GET MORE INFORMATION

