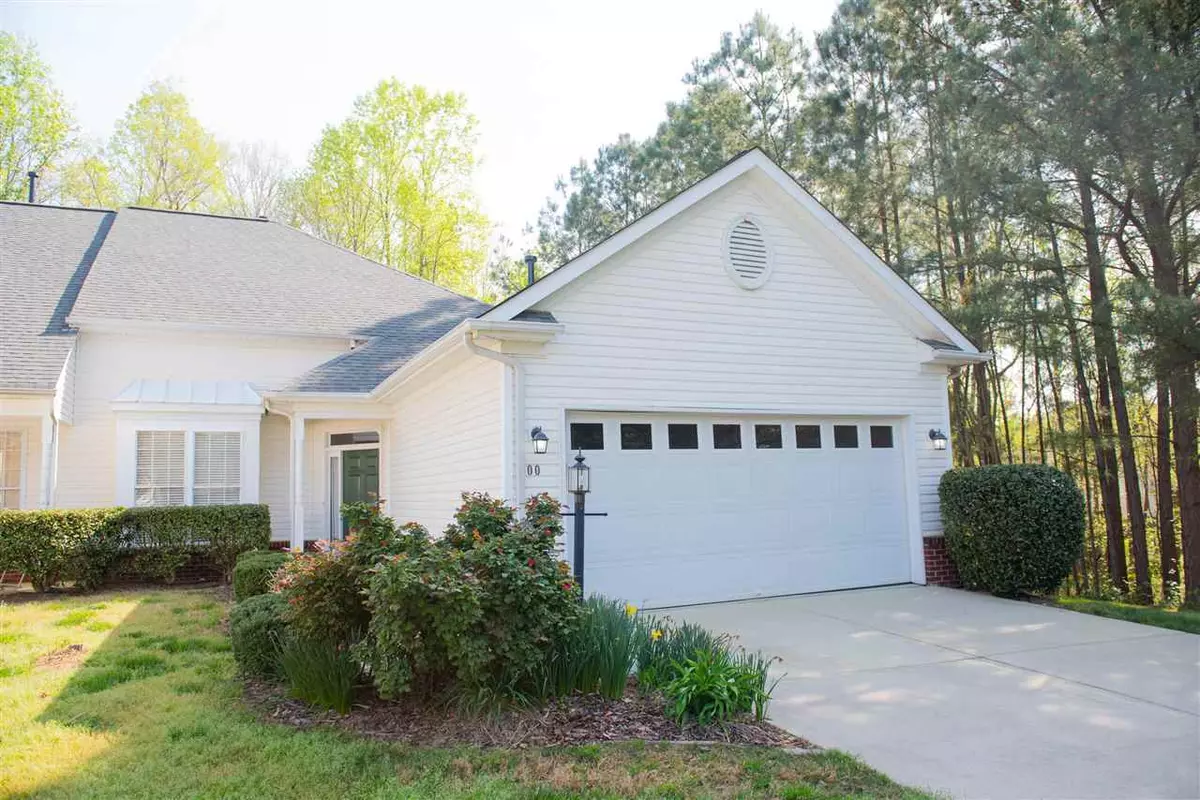Bought with Berkshire Hathaway HomeService
$375,000
$359,900
4.2%For more information regarding the value of a property, please contact us for a free consultation.
2 Beds
2 Baths
1,714 SqFt
SOLD DATE : 07/26/2021
Key Details
Sold Price $375,000
Property Type Townhouse
Sub Type Townhouse
Listing Status Sold
Purchase Type For Sale
Square Footage 1,714 sqft
Price per Sqft $218
Subdivision Heritage Pines Townhomes
MLS Listing ID 2386457
Sold Date 07/26/21
Style Site Built
Bedrooms 2
Full Baths 2
HOA Fees $212/mo
HOA Y/N Yes
Abv Grd Liv Area 1,714
Originating Board Triangle MLS
Year Built 2002
Annual Tax Amount $2,703
Lot Size 5,662 Sqft
Acres 0.13
Property Description
Gorgeous single level end-unit in popular Heritage Pines 55+ neighborhood. Soaring ceilings & large windows let in gobs of natural light. Fabulous screened porch & patio overlook private wooded lot. Roof 2021. Neutral finishes, stainless steel appliances & new ceramic tile make this home move-in ready. Tons of storage space w/2 giant walk-in closets & separate utility room. Beautiful clubhouse, pool, tennis & lots of organized community activities. Close to RDU Airport, shopping & dining. Come see!
Location
State NC
County Wake
Community Pool
Direction GPS to property OR From Louis Stevens (L) on Heritage Pines Dr (Entrance) (R) Crystal Brook Ln (L) Rockport Ridge Way (R) Sawgrass Hill Ct, Townhouse is end unit of the RT against the woods.
Interior
Interior Features Eat-in Kitchen, Entrance Foyer, High Ceilings, Living/Dining Room Combination, Pantry, Shower Only, Smooth Ceilings, Walk-In Closet(s)
Heating Electric, Forced Air, Natural Gas
Cooling Central Air
Flooring Carpet, Ceramic Tile, Combination, Wood
Fireplaces Number 1
Fireplaces Type Family Room, Gas Log
Fireplace Yes
Appliance Dishwasher, Dryer, Electric Range, Gas Water Heater, Microwave, Plumbed For Ice Maker, Refrigerator, Self Cleaning Oven, Washer
Laundry Main Level
Exterior
Exterior Feature Rain Gutters
Garage Spaces 2.0
Community Features Pool
Utilities Available Cable Available
View Y/N Yes
Handicap Access Accessible Washer/Dryer, Aging In Place, Level Flooring
Porch Enclosed, Patio, Porch, Screened
Garage Yes
Private Pool No
Building
Lot Description Cul-De-Sac, Hardwood Trees, Landscaped, Wooded
Faces GPS to property OR From Louis Stevens (L) on Heritage Pines Dr (Entrance) (R) Crystal Brook Ln (L) Rockport Ridge Way (R) Sawgrass Hill Ct, Townhouse is end unit of the RT against the woods.
Foundation Slab
Sewer Public Sewer
Water Public
Architectural Style A-Frame, Ranch
Structure Type Vinyl Siding
New Construction No
Schools
Elementary Schools Wake - Carpenter
Middle Schools Wake - Alston Ridge
High Schools Wake - Green Hope
Others
HOA Fee Include Maintenance Grounds
Senior Community true
Special Listing Condition Probate Listing
Read Less Info
Want to know what your home might be worth? Contact us for a FREE valuation!

Our team is ready to help you sell your home for the highest possible price ASAP

GET MORE INFORMATION

