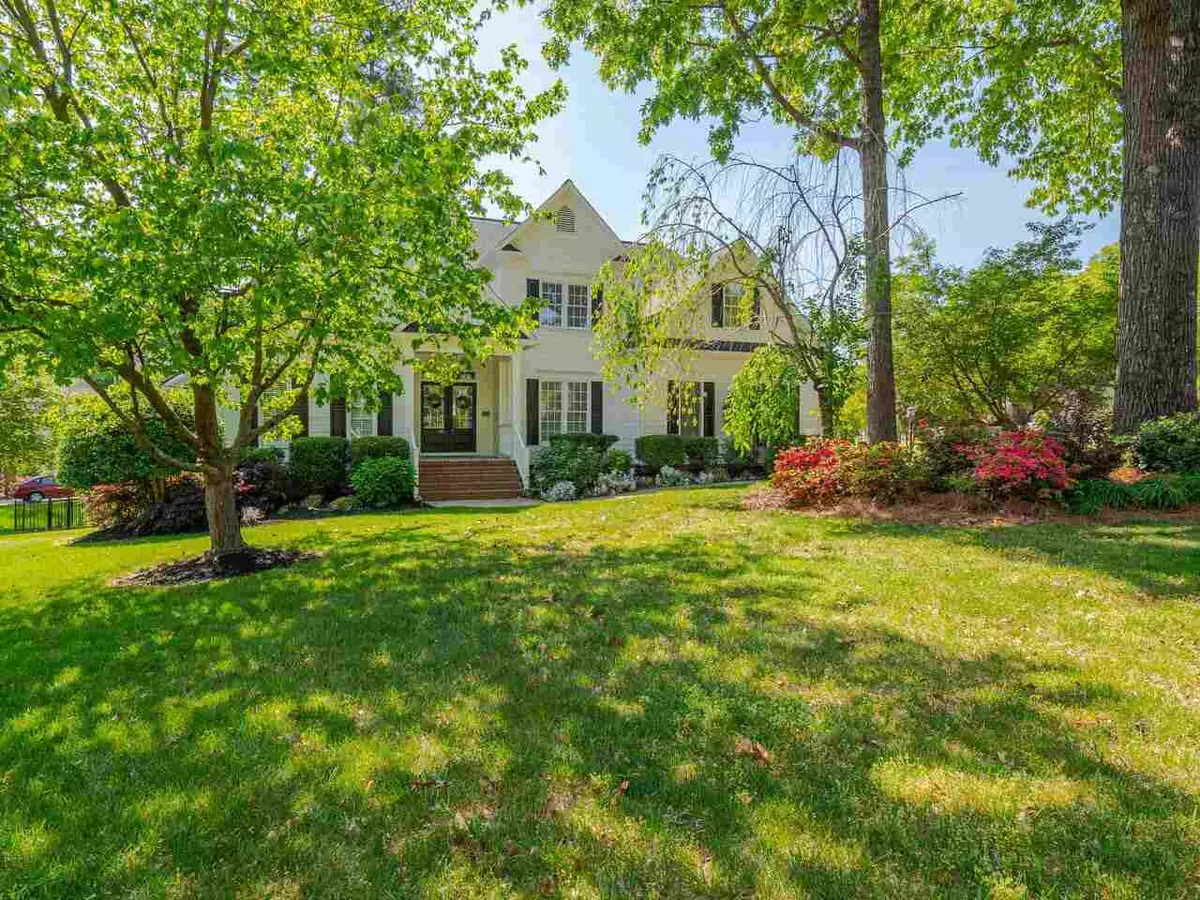Bought with Howard Perry & Walston Realtor
$545,000
$475,000
14.7%For more information regarding the value of a property, please contact us for a free consultation.
4 Beds
3 Baths
2,525 SqFt
SOLD DATE : 06/17/2021
Key Details
Sold Price $545,000
Property Type Single Family Home
Sub Type Single Family Residence
Listing Status Sold
Purchase Type For Sale
Square Footage 2,525 sqft
Price per Sqft $215
Subdivision Danbury
MLS Listing ID 2380178
Sold Date 06/17/21
Style Site Built
Bedrooms 4
Full Baths 2
Half Baths 1
HOA Fees $48/qua
HOA Y/N Yes
Abv Grd Liv Area 2,525
Originating Board Triangle MLS
Year Built 1998
Annual Tax Amount $3,990
Lot Size 0.280 Acres
Acres 0.28
Property Description
Prepare to be wowed! This Cary home is a stunner w/gorgeous hardwoods, soaring ceilings, grand LR w/ a beautiful wall of windows & cozy gas fireplace, & gourmet kitchen w/maple cabinets, granite, Dacor gas range, & undermount lighting. 1st floor owner's suite showcases vaulted ceiling w/wood beams & owner's spa w/12' ceiling, soaker tub, & lg tiled walk-in shower. Loft + flex space for anything you can dream! Lg tiered deck, fenced yard, newer roof (2017), newer HVAC, & walk-in crawl space. Don't miss it!
Location
State NC
County Wake
Community Pool
Direction From US-1 S, take exit 98A toward Tryon Rd. Turn R on Regency Pkwy, continue to Ederlee Dr, R on Penny Rd, L on Tattenhall Dr, R on Canon Gate Dr. Home will be on the left.
Rooms
Basement Crawl Space
Interior
Interior Features Entrance Foyer, Granite Counters, Master Downstairs, Shower Only, Smooth Ceilings, Soaking Tub, Vaulted Ceiling(s), Walk-In Shower, Water Closet
Heating Forced Air, Natural Gas, Zoned
Cooling Central Air, Zoned
Flooring Carpet, Hardwood, Tile
Fireplaces Number 1
Fireplaces Type Gas Log, Living Room
Fireplace Yes
Appliance Dishwasher, Dryer, Gas Range, Gas Water Heater, Microwave, Plumbed For Ice Maker, Refrigerator, Washer
Laundry Laundry Room, Main Level
Exterior
Exterior Feature Fenced Yard
Garage Spaces 2.0
Community Features Pool
View Y/N Yes
Handicap Access Accessible Washer/Dryer
Porch Covered, Deck, Porch
Garage Yes
Private Pool No
Building
Lot Description Corner Lot, Hardwood Trees, Landscaped
Faces From US-1 S, take exit 98A toward Tryon Rd. Turn R on Regency Pkwy, continue to Ederlee Dr, R on Penny Rd, L on Tattenhall Dr, R on Canon Gate Dr. Home will be on the left.
Sewer Public Sewer
Water Public
Architectural Style Traditional, Transitional
Structure Type Fiber Cement
New Construction No
Schools
Elementary Schools Wake - Penny
Middle Schools Wake - Dillard
High Schools Wake - Athens Dr
Read Less Info
Want to know what your home might be worth? Contact us for a FREE valuation!

Our team is ready to help you sell your home for the highest possible price ASAP

GET MORE INFORMATION

