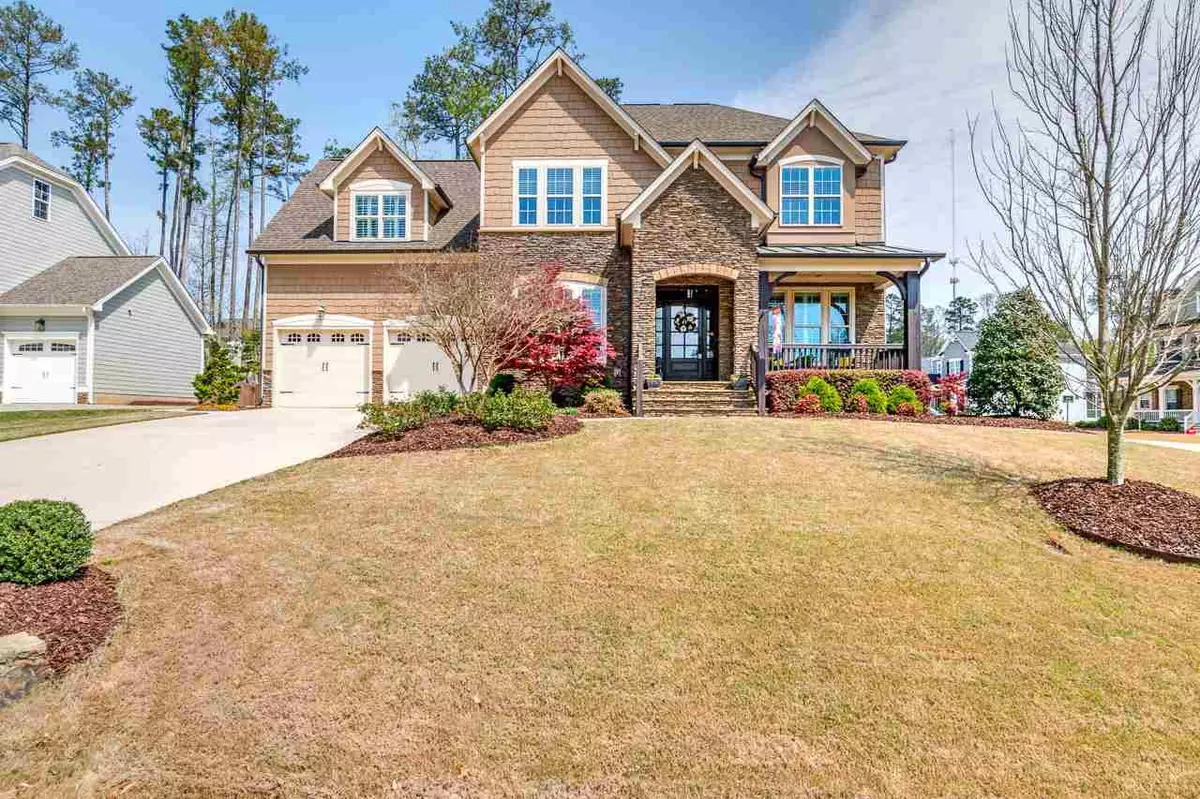Bought with Berkshire Hathaway HomeService
$473,500
$473,500
For more information regarding the value of a property, please contact us for a free consultation.
5 Beds
4 Baths
3,434 SqFt
SOLD DATE : 07/02/2019
Key Details
Sold Price $473,500
Property Type Single Family Home
Sub Type Single Family Residence
Listing Status Sold
Purchase Type For Sale
Square Footage 3,434 sqft
Price per Sqft $137
Subdivision Brighton Forest
MLS Listing ID 2247555
Sold Date 07/02/19
Style Site Built
Bedrooms 5
Full Baths 3
Half Baths 1
HOA Fees $55/qua
HOA Y/N Yes
Abv Grd Liv Area 3,434
Originating Board Triangle MLS
Year Built 2013
Annual Tax Amount $4,631
Lot Size 0.320 Acres
Acres 0.32
Property Description
Beautiful custom built home w/ gorgeous stone & exterior detail. Tons of natural light flood open floor plan w/spacious rooms. Guest suite down w/ full bath. 2nd fl offers 4 bdrms, bonus, spacious mstr suite w/elegantly renovated mstr bth. Gorgeous kitchen w/SS appliances, large island, gas range. Large dining w/ coffered ceiling & butlers pantry! Step outside to your screened porch OR relax & soak in the hot tub under the patio pergola overlooking 0.31 acre lot! Extra storage on 3rd flr unfinished attic.
Location
State NC
County Wake
Community Playground, Pool, Street Lights
Direction From Entrance turn left onto Brighton Ridge Dr, Right onto Brighton Bluff Dr, Home on left at end of street
Rooms
Basement Crawl Space
Interior
Interior Features Pantry, Ceiling Fan(s), Coffered Ceiling(s), Eat-in Kitchen, Entrance Foyer, High Ceilings, Separate Shower, Shower Only
Heating Electric, Natural Gas
Cooling Central Air
Flooring Carpet, Hardwood, Tile
Fireplaces Number 1
Fireplaces Type Gas Log, Living Room
Fireplace Yes
Appliance Dishwasher, Electric Water Heater, Gas Cooktop, Gas Range, Gas Water Heater
Laundry Electric Dryer Hookup, Upper Level
Exterior
Garage Spaces 2.0
Community Features Playground, Pool, Street Lights
View Y/N Yes
Porch Covered, Patio, Porch, Screened
Garage Yes
Private Pool No
Building
Lot Description Landscaped
Faces From Entrance turn left onto Brighton Ridge Dr, Right onto Brighton Bluff Dr, Home on left at end of street
Sewer Public Sewer
Water Public
Architectural Style Transitional
Structure Type Masonite,Stone
New Construction No
Schools
Elementary Schools Wake - West Lake
Middle Schools Wake - West Lake
High Schools Wake - Middle Creek
Read Less Info
Want to know what your home might be worth? Contact us for a FREE valuation!

Our team is ready to help you sell your home for the highest possible price ASAP

GET MORE INFORMATION

