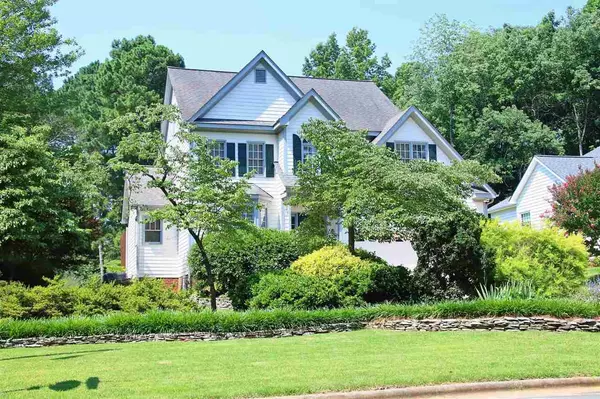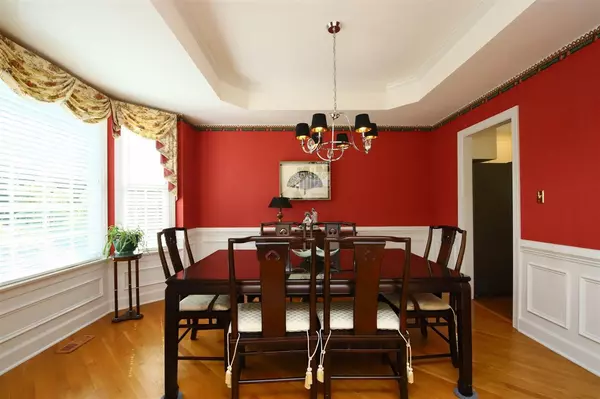Bought with Allen Tate/Cary
$560,000
$475,000
17.9%For more information regarding the value of a property, please contact us for a free consultation.
4 Beds
3 Baths
2,195 SqFt
SOLD DATE : 09/02/2021
Key Details
Sold Price $560,000
Property Type Single Family Home
Sub Type Single Family Residence
Listing Status Sold
Purchase Type For Sale
Square Footage 2,195 sqft
Price per Sqft $255
Subdivision Kingsland Ridge
MLS Listing ID 2394012
Sold Date 09/02/21
Style Site Built
Bedrooms 4
Full Baths 2
Half Baths 1
HOA Y/N No
Abv Grd Liv Area 2,195
Originating Board Triangle MLS
Year Built 1996
Annual Tax Amount $3,377
Lot Size 0.390 Acres
Acres 0.39
Property Description
** Spectacular Home In Popular Kingsland Ridge !! Shows Like A Model !! Beautiful Hardwood Floors Throughout The First Floor.Totally Remodeled Custom Kitchen (See Attached Doc For Upgrades). Formal Dining RM W/ Tray Ceiling. Open Living Room W/Gas Log FP. Master Bedroom Has Hardwood Floors & WIC. Three Secondary Bedrooms (4th/Bonus). Walk Up Attic & Additional Storage. Meticulously Landscaped Corner Lot. Private Deck Overlooks Spacious Back Yard. Great For Entertaining. NO HOA !! Excellent Schools !! **
Location
State NC
County Wake
Zoning Res
Direction Take Leesville Road. Turn Onto Kingsland Drive. At Stop Sign Turn Left To Continue On Kingsland Drive. Turn Left On Glen Erin Way. Home Is On Corner Of Kingsland Drive & Glen Erin Way.
Rooms
Basement Crawl Space
Interior
Interior Features Ceiling Fan(s), Eat-in Kitchen, Entrance Foyer, Granite Counters, Pantry, Separate Shower, Tray Ceiling(s), Walk-In Closet(s)
Heating Forced Air, Natural Gas, Zoned
Cooling Central Air, Zoned
Flooring Carpet, Hardwood, Tile
Fireplaces Number 1
Fireplaces Type Gas Log, Living Room
Fireplace Yes
Window Features Skylight(s)
Appliance Dishwasher, Electric Range, Gas Water Heater, Microwave, Refrigerator
Laundry Upper Level
Exterior
Exterior Feature Rain Gutters
Garage Spaces 2.0
Utilities Available Cable Available
View Y/N Yes
Porch Deck
Parking Type Garage, Garage Door Opener
Garage Yes
Private Pool No
Building
Lot Description Corner Lot, Hardwood Trees, Landscaped
Faces Take Leesville Road. Turn Onto Kingsland Drive. At Stop Sign Turn Left To Continue On Kingsland Drive. Turn Left On Glen Erin Way. Home Is On Corner Of Kingsland Drive & Glen Erin Way.
Sewer Public Sewer
Water Public
Architectural Style Transitional
Structure Type Fiber Cement
New Construction No
Schools
Elementary Schools Wake - Leesville Road
Middle Schools Wake - Leesville Road
High Schools Wake - Leesville Road
Others
HOA Fee Include Unknown
Read Less Info
Want to know what your home might be worth? Contact us for a FREE valuation!

Our team is ready to help you sell your home for the highest possible price ASAP


GET MORE INFORMATION






