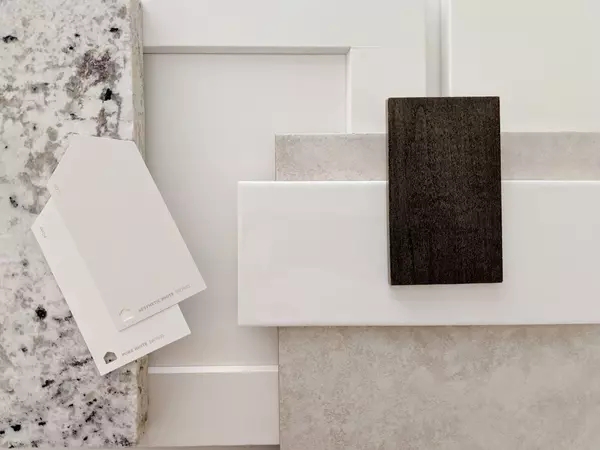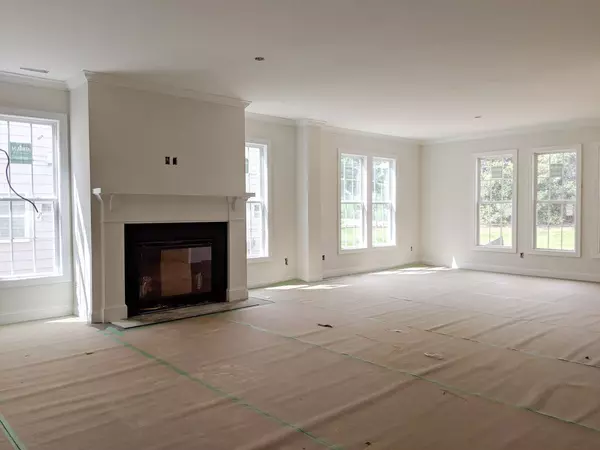Bought with Howard Perry & Walston Realtor
$344,245
$344,245
For more information regarding the value of a property, please contact us for a free consultation.
3 Beds
3 Baths
2,817 SqFt
SOLD DATE : 07/25/2019
Key Details
Sold Price $344,245
Property Type Single Family Home
Sub Type Single Family Residence
Listing Status Sold
Purchase Type For Sale
Square Footage 2,817 sqft
Price per Sqft $122
Subdivision Mill Creek
MLS Listing ID 2251657
Sold Date 07/25/19
Style Site Built
Bedrooms 3
Full Baths 2
Half Baths 1
HOA Fees $70/mo
HOA Y/N Yes
Abv Grd Liv Area 2,817
Originating Board Triangle MLS
Year Built 2019
Lot Size 5,662 Sqft
Acres 0.13
Property Description
New Construction in the Highlands at Mill Creek! This community is located in Mebane, NC close to I-40. Homeowners can enjoy an 18-hole golf course, tennis courts, a junior Olympic-sized pool, sports fields, and a clubhouse. This home features a large first floor Master Bedroom Suite, with direct access from the master closet to the laundry room. Open plan with lots of flex space. All Cimarron homes are NGBS Certified @www.homeinnovation.com, guaranteeing a healthy & affordable home for your family!
Location
State NC
County Alamance
Community Pool
Direction From Hwy 40, take exit 157. Drive north toward hwy 70. Turn Left on 70, Right on N. 5th St., Left on E. Crawford, Right on N 1st, Right on St. Andrews, Take the fiirst exit on the roundabout, Right on Sam Snead Dr.
Interior
Interior Features Entrance Foyer, Granite Counters, High Ceilings, Kitchen/Dining Room Combination, Pantry, Master Downstairs, Tray Ceiling(s), Walk-In Closet(s), Walk-In Shower
Heating Forced Air, Natural Gas, Zoned
Cooling Central Air, Zoned
Flooring Carpet, Hardwood, Tile
Fireplaces Number 1
Fireplaces Type Gas Log, Living Room, Sealed Combustion
Fireplace Yes
Appliance Dishwasher, ENERGY STAR Qualified Appliances, Gas Range, Gas Water Heater, Microwave, Plumbed For Ice Maker
Laundry Laundry Room, Main Level
Exterior
Exterior Feature Rain Gutters
Garage Spaces 2.0
Community Features Pool
Porch Covered, Porch, Screened
Parking Type Attached, Concrete, Driveway, Garage, Garage Door Opener
Garage Yes
Private Pool No
Building
Lot Description Landscaped
Faces From Hwy 40, take exit 157. Drive north toward hwy 70. Turn Left on 70, Right on N. 5th St., Left on E. Crawford, Right on N 1st, Right on St. Andrews, Take the fiirst exit on the roundabout, Right on Sam Snead Dr.
Foundation Slab
Sewer Public Sewer
Water Public
Architectural Style Transitional
Structure Type Brick,Fiber Cement,Low VOC Paint/Sealant/Varnish,Radiant Barrier,Shake Siding
New Construction Yes
Schools
Elementary Schools Alamance - E M Yoder
Middle Schools Alamance - Woodlawn
High Schools Alamance - Eastern Alamance
Others
HOA Fee Include Maintenance Grounds
Read Less Info
Want to know what your home might be worth? Contact us for a FREE valuation!

Our team is ready to help you sell your home for the highest possible price ASAP


GET MORE INFORMATION






