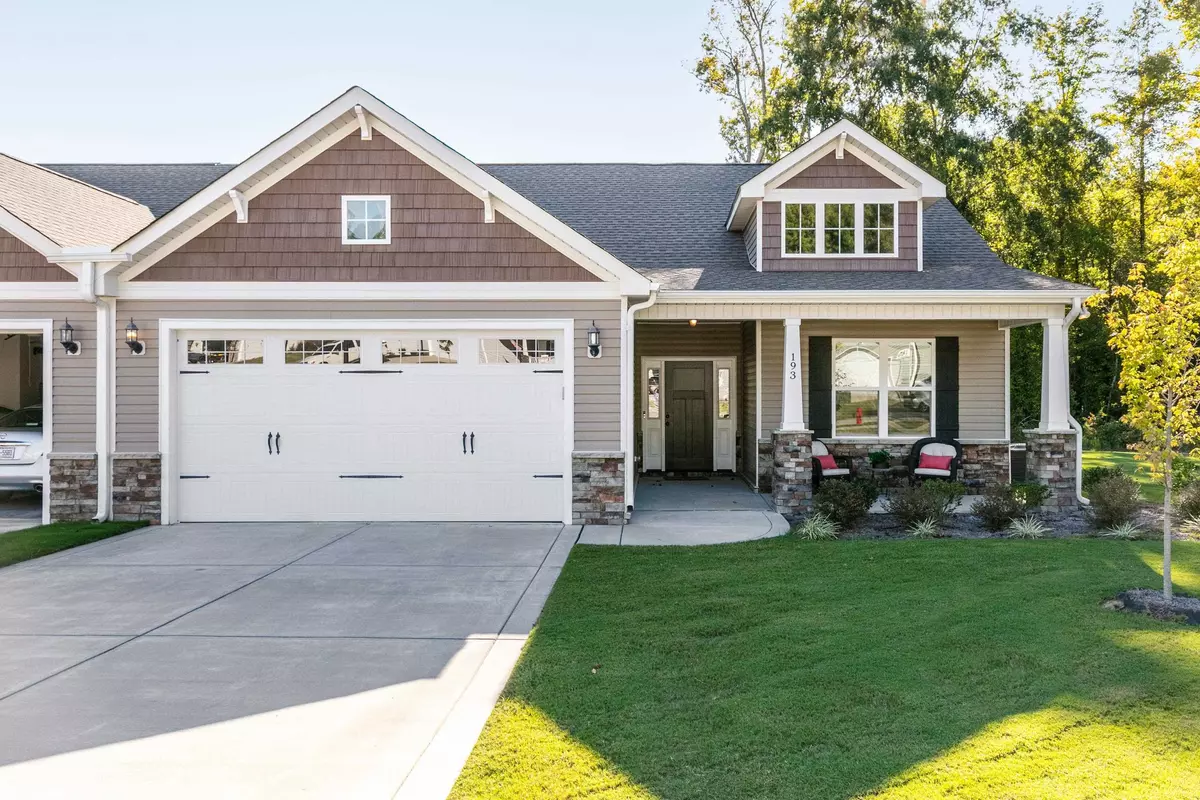Bought with Rachel Kendall Team
$312,700
$275,000
13.7%For more information regarding the value of a property, please contact us for a free consultation.
3 Beds
2 Baths
1,590 SqFt
SOLD DATE : 10/27/2021
Key Details
Sold Price $312,700
Property Type Townhouse
Sub Type Townhouse
Listing Status Sold
Purchase Type For Sale
Square Footage 1,590 sqft
Price per Sqft $196
Subdivision Ashcroft
MLS Listing ID 2410122
Sold Date 10/27/21
Style Site Built
Bedrooms 3
Full Baths 2
HOA Fees $70/mo
HOA Y/N Yes
Abv Grd Liv Area 1,590
Originating Board Triangle MLS
Year Built 2018
Annual Tax Amount $2,915
Lot Size 0.270 Acres
Acres 0.27
Property Description
Your villa awaits! One-level, maintenance-free living on a cul-de-sac lot. LVP flooring leads you into a large family room with cathedral ceilings & cozy fireplace. Kitchen features staggered & crown cabinets, granite countertops, tile backsplash & SS appliances. Owner's Suite with tray ceiling, ceiling fan, dual WICs, walk-in shower & separate vanities. Mud room to kick off your shoes & hang up your coat & bag. All appliances convey! Amenities include pools, gyms & golf! Come on in!
Location
State NC
County Johnston
Community Fitness Center, Street Lights
Direction From I-440 E take exit 14 toward US-64 E, Continue onto I-87/US-264 E, Exit 9 for Smithfield Rd, Rt at fork, Continue onto Pritchard Rd, Rt on Covered Bridge Rd, Continue onto N O'Neil St, Lt onto Atwood Dr, Lt onto Highmeadow, Home on left
Interior
Interior Features Bathtub Only, Bathtub/Shower Combination, Bookcases, Cathedral Ceiling(s), Ceiling Fan(s), Eat-in Kitchen, Entrance Foyer, Granite Counters, High Ceilings, Kitchen/Dining Room Combination, Pantry, Master Downstairs, Shower Only, Smooth Ceilings, Tray Ceiling(s), Walk-In Closet(s), Walk-In Shower, Water Closet
Heating Electric, Forced Air, Heat Pump
Cooling Central Air
Flooring Carpet, Vinyl, Tile
Fireplaces Number 1
Fireplaces Type Gas, Gas Log, Living Room, Prefabricated
Fireplace Yes
Appliance Dishwasher, Dryer, Electric Range, Electric Water Heater, Microwave, Plumbed For Ice Maker, Refrigerator, Self Cleaning Oven, Washer
Laundry Laundry Room, Main Level
Exterior
Exterior Feature Rain Gutters
Garage Spaces 2.0
Pool Swimming Pool Com/Fee
Community Features Fitness Center, Street Lights
View Y/N Yes
Porch Covered, Patio, Porch
Garage Yes
Private Pool No
Building
Lot Description Cul-De-Sac, Landscaped, Open Lot, Partially Cleared
Faces From I-440 E take exit 14 toward US-64 E, Continue onto I-87/US-264 E, Exit 9 for Smithfield Rd, Rt at fork, Continue onto Pritchard Rd, Rt on Covered Bridge Rd, Continue onto N O'Neil St, Lt onto Atwood Dr, Lt onto Highmeadow, Home on left
Foundation Brick/Mortar, Stem Walls
Sewer Public Sewer
Water Public
Architectural Style Craftsman, Transitional
Structure Type Vinyl Siding
New Construction No
Schools
Elementary Schools Johnston - Cooper Academy
Middle Schools Johnston - Riverwood
High Schools Johnston - Clayton
Others
HOA Fee Include Maintenance Grounds,Maintenance Structure
Senior Community false
Read Less Info
Want to know what your home might be worth? Contact us for a FREE valuation!

Our team is ready to help you sell your home for the highest possible price ASAP

GET MORE INFORMATION

