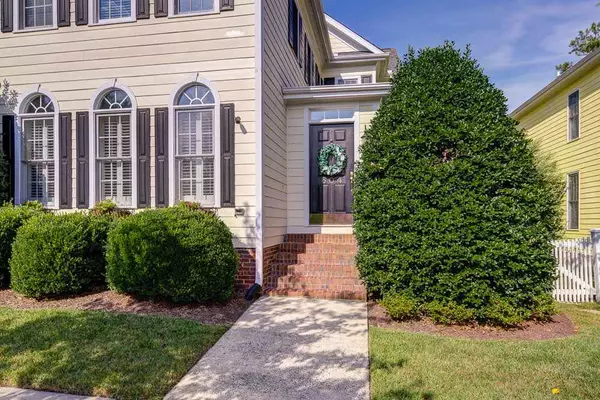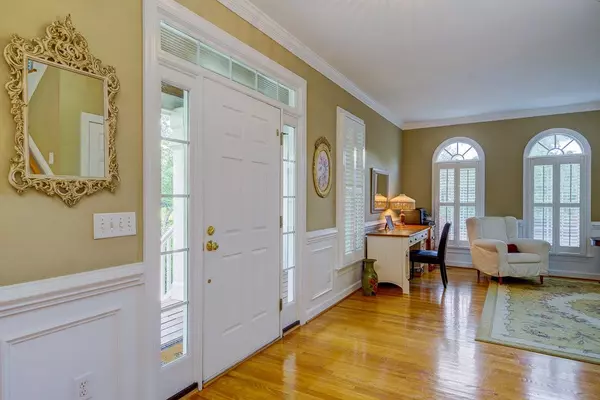Bought with Berkshire Hathaway HomeService
$560,000
$574,900
2.6%For more information regarding the value of a property, please contact us for a free consultation.
4 Beds
4 Baths
2,500 SqFt
SOLD DATE : 09/20/2019
Key Details
Sold Price $560,000
Property Type Single Family Home
Sub Type Single Family Residence
Listing Status Sold
Purchase Type For Sale
Square Footage 2,500 sqft
Price per Sqft $224
Subdivision Southern Village
MLS Listing ID 2268307
Sold Date 09/20/19
Style Site Built
Bedrooms 4
Full Baths 3
Half Baths 1
HOA Fees $33/ann
HOA Y/N Yes
Abv Grd Liv Area 2,500
Originating Board Triangle MLS
Year Built 1998
Annual Tax Amount $7,738
Lot Size 4,791 Sqft
Acres 0.11
Property Description
Beautiful light-filled Charleston-style Custom Home w/Views of pond & woods, features: Gleaming Hardwoods on Main Flr, Gourmet Kitchen, Granite & Stainless, oversized Palladian Windows, plantation shutters, arched doorways, trey ceilings. Brkfst Area overlooks Patio & Fenced Yard. Mstr w/Spa Tub & separate shower. BR-4 w/priv bath & sep staircase - ideal for guests, In-law/Nanny Suite. Walk to Weaver St Mkt, Shops, Gym, Theatre, SCHOOL, Parks, Playgrnds, Trails, Swim+Tennis Club. HmWrnty+More-SEE AgtRmks.
Location
State NC
County Orange
Community Playground, Street Lights
Zoning R-5-C
Direction From RDU, take I-40 to Exit 273A. Take NC Hwy 54w for ~3 miles to 15-501s/54w. In ~2 miles, Exit at 15-501s (Chapel Hill-Pittsboro) & turn LEFT toward PITTSBORO, 1/2 mile to a RIGHT on MARKET St. Take the 4th RIGHT on BROOKGREEN to 604, on the Right.
Rooms
Basement Crawl Space
Interior
Interior Features Bathtub/Shower Combination, Ceiling Fan(s), Eat-in Kitchen, Entrance Foyer, Granite Counters, High Ceilings, High Speed Internet, Pantry, Room Over Garage, Separate Shower, Shower Only, Smart Light(s), Smooth Ceilings, Tray Ceiling(s), Vaulted Ceiling(s), Walk-In Closet(s), Whirlpool Tub
Heating Forced Air, Natural Gas, Zoned
Cooling Central Air, Zoned
Flooring Carpet, Hardwood
Fireplaces Number 1
Fireplaces Type Family Room, Fireplace Screen, Gas, Gas Log, Sealed Combustion
Fireplace Yes
Window Features Insulated Windows,Skylight(s)
Appliance Dishwasher, Dryer, Electric Range, Gas Water Heater, Microwave, Plumbed For Ice Maker, Range Hood, Refrigerator, Self Cleaning Oven, Washer
Laundry Electric Dryer Hookup, Upper Level
Exterior
Exterior Feature Fenced Yard, Rain Gutters
Garage Spaces 2.0
Pool Swimming Pool Com/Fee
Community Features Playground, Street Lights
Utilities Available Cable Available
Porch Covered, Patio, Porch
Parking Type Attached, Concrete, Driveway, Garage, Garage Door Opener, Garage Faces Rear
Garage Yes
Private Pool No
Building
Lot Description Garden, Hardwood Trees, Landscaped, Near Public Transit, Partially Cleared
Faces From RDU, take I-40 to Exit 273A. Take NC Hwy 54w for ~3 miles to 15-501s/54w. In ~2 miles, Exit at 15-501s (Chapel Hill-Pittsboro) & turn LEFT toward PITTSBORO, 1/2 mile to a RIGHT on MARKET St. Take the 4th RIGHT on BROOKGREEN to 604, on the Right.
Sewer Public Sewer
Water Public
Architectural Style Charleston, Transitional
Structure Type Fiber Cement,Low VOC Paint/Sealant/Varnish
New Construction No
Schools
Elementary Schools Ch/Carrboro - Mary Scroggs
Middle Schools Ch/Carrboro - Grey Culbreth
High Schools Ch/Carrboro - Carrboro
Others
HOA Fee Include Storm Water Maintenance
Senior Community false
Read Less Info
Want to know what your home might be worth? Contact us for a FREE valuation!

Our team is ready to help you sell your home for the highest possible price ASAP


GET MORE INFORMATION






