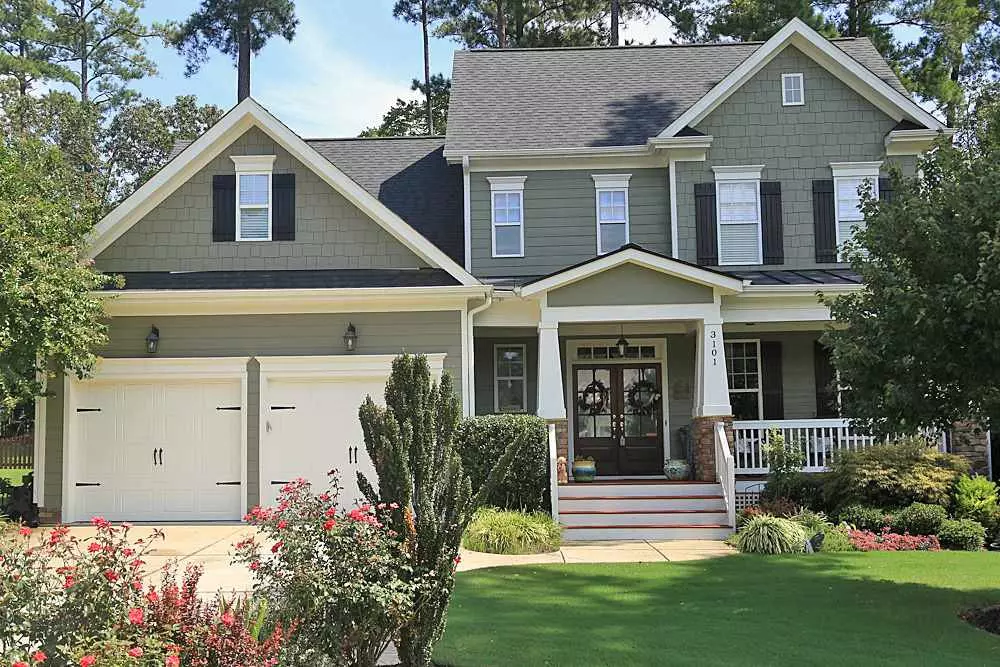Bought with Lifstyl Real Estate Raleigh
$392,000
$400,000
2.0%For more information regarding the value of a property, please contact us for a free consultation.
3 Beds
3 Baths
2,662 SqFt
SOLD DATE : 10/04/2019
Key Details
Sold Price $392,000
Property Type Single Family Home
Sub Type Single Family Residence
Listing Status Sold
Purchase Type For Sale
Square Footage 2,662 sqft
Price per Sqft $147
Subdivision Brighton Forest
MLS Listing ID 2273647
Sold Date 10/04/19
Style Site Built
Bedrooms 3
Full Baths 2
Half Baths 1
HOA Fees $50/qua
HOA Y/N Yes
Abv Grd Liv Area 2,662
Originating Board Triangle MLS
Year Built 2010
Annual Tax Amount $4,372
Lot Size 0.310 Acres
Acres 0.31
Property Description
Every time you drive up you'll appreciate the charm & curb appeal of this charming custom Craftsman style home in Brighton Forest. The thoughtful floor plan delivers a 1st FL Master Suite, gourmet kitchen w/SS Appliances, 42" cabinets & under cabinet lighting. Hardwoods, vaulted ceilings. Bonus room w/walk-in storage. The outdoor area is amazing whether it be roasting s'mores on the stamped concrete patio or grilling on the screened porch. Beautiful fenced yard & & irrigation system! A must see!
Location
State NC
County Wake
Zoning RES
Direction From US1 take Exit 96 headed east for Approx. 7 mi. to right on Johnson Pond. Approx. 1.6 mi to entrance on left. First right off traffic circle, left on White Trillium, right on Thurrock, left on Canopy Woods. House on left.
Rooms
Basement Crawl Space
Interior
Interior Features Cathedral Ceiling(s), Ceiling Fan(s), Entrance Foyer, Granite Counters, High Ceilings, Master Downstairs, Separate Shower, Smooth Ceilings, Soaking Tub, Storage, Tray Ceiling(s), Vaulted Ceiling(s), Walk-In Closet(s)
Heating Forced Air, Natural Gas, Zoned
Cooling Zoned
Flooring Carpet, Hardwood, Tile
Fireplaces Number 1
Fireplaces Type Family Room, Gas Log
Fireplace Yes
Window Features Insulated Windows
Appliance Gas Range, Gas Water Heater, Microwave, Plumbed For Ice Maker, Self Cleaning Oven
Laundry Main Level
Exterior
Exterior Feature Fenced Yard, Rain Gutters
Garage Spaces 2.0
Pool Swimming Pool Com/Fee
Utilities Available Cable Available
View Y/N Yes
Porch Patio, Porch, Screened
Garage Yes
Private Pool No
Building
Lot Description Hardwood Trees, Landscaped
Faces From US1 take Exit 96 headed east for Approx. 7 mi. to right on Johnson Pond. Approx. 1.6 mi to entrance on left. First right off traffic circle, left on White Trillium, right on Thurrock, left on Canopy Woods. House on left.
Sewer Public Sewer
Water Public
Architectural Style Craftsman
Structure Type Fiber Cement
New Construction No
Schools
Elementary Schools Wake - West Lake
Middle Schools Wake - West Lake
High Schools Wake - Middle Creek
Others
HOA Fee Include Storm Water Maintenance
Senior Community false
Read Less Info
Want to know what your home might be worth? Contact us for a FREE valuation!

Our team is ready to help you sell your home for the highest possible price ASAP

GET MORE INFORMATION

