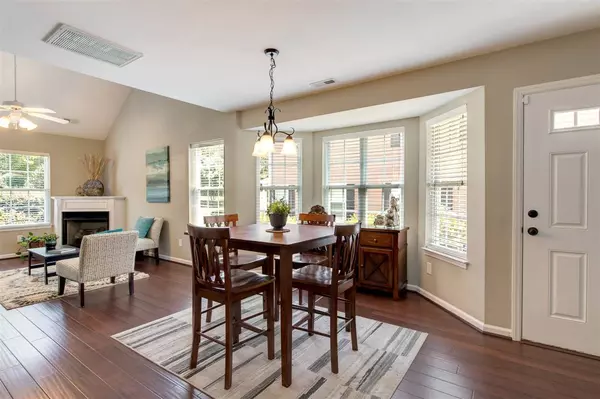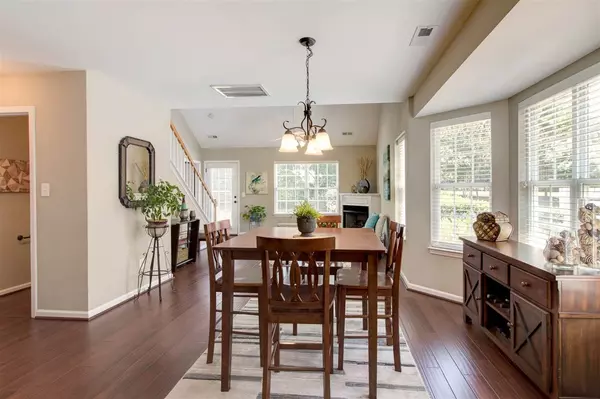Bought with Fonville Morisey Realty
$242,900
$242,900
For more information regarding the value of a property, please contact us for a free consultation.
3 Beds
3 Baths
1,927 SqFt
SOLD DATE : 08/27/2019
Key Details
Sold Price $242,900
Property Type Townhouse
Sub Type Townhouse
Listing Status Sold
Purchase Type For Sale
Square Footage 1,927 sqft
Price per Sqft $126
Subdivision Braddock Park At Churton
MLS Listing ID 2270337
Sold Date 08/27/19
Style Site Built
Bedrooms 3
Full Baths 2
Half Baths 1
HOA Fees $193/mo
HOA Y/N Yes
Abv Grd Liv Area 1,927
Originating Board Triangle MLS
Year Built 2008
Annual Tax Amount $2,051
Lot Size 3,049 Sqft
Acres 0.07
Property Description
MOVE IN READY: Light filled END UNIT w/ wood floors, first flr Mstr Suite, & 2 CAR GARAGE in popular Bradford Park at Churton Grove! Smart layout no wasted space. Large bdms & closets & upstairs loft / bonus area. New $3k AC unit 2019 Granite counters, new carpet, plantation blinds, & tile in bthrms. Huge interior storage rm w/ H2O heater closet on 2ndFlr is NOT counted in sq.ft. but could also be office if duct & outlets were added. Great location near park & pool & walking trails. Hurry & see it now!
Location
State NC
County Orange
Community Street Lights
Zoning res
Direction From Hwy 70: Take N Scotswood Blvd (bwtn Food Lion & SECU) NORTH. Take first Right onto Carteret Drive. House is straight ahead. Parking avail on driveway & designated parking spots on Carteret (directly across from listing). Front door at right side
Interior
Interior Features Cathedral Ceiling(s), Ceiling Fan(s), Entrance Foyer, Granite Counters, High Ceilings, High Speed Internet, Living/Dining Room Combination, Master Downstairs, Separate Shower, Shower Only, Smart Light(s), Smooth Ceilings, Soaking Tub, Storage, Vaulted Ceiling(s), Walk-In Closet(s), Walk-In Shower
Heating Forced Air, Natural Gas
Cooling Central Air
Flooring Carpet, Combination, Tile, Wood
Fireplaces Number 1
Fireplaces Type Gas, Living Room
Fireplace Yes
Appliance Dishwasher, Electric Range, Electric Water Heater, Microwave, Plumbed For Ice Maker, Range Hood, Refrigerator, Self Cleaning Oven
Laundry In Kitchen, Laundry Closet, Main Level
Exterior
Exterior Feature Rain Gutters
Garage Spaces 2.0
Pool Swimming Pool Com/Fee
Community Features Street Lights
Utilities Available Cable Available
Handicap Access Accessible Washer/Dryer
Porch Covered, Patio, Porch
Parking Type Garage, Garage Door Opener, Garage Faces Front
Garage Yes
Private Pool No
Building
Lot Description Landscaped
Faces From Hwy 70: Take N Scotswood Blvd (bwtn Food Lion & SECU) NORTH. Take first Right onto Carteret Drive. House is straight ahead. Parking avail on driveway & designated parking spots on Carteret (directly across from listing). Front door at right side
Foundation Slab
Sewer Public Sewer
Water Public
Architectural Style Transitional
Structure Type Brick,Fiber Cement
New Construction No
Schools
Elementary Schools Orange - River Park
Middle Schools Orange - Orange
High Schools Orange - Orange
Others
HOA Fee Include Maintenance Grounds,Maintenance Structure,Storm Water Maintenance
Read Less Info
Want to know what your home might be worth? Contact us for a FREE valuation!

Our team is ready to help you sell your home for the highest possible price ASAP


GET MORE INFORMATION






