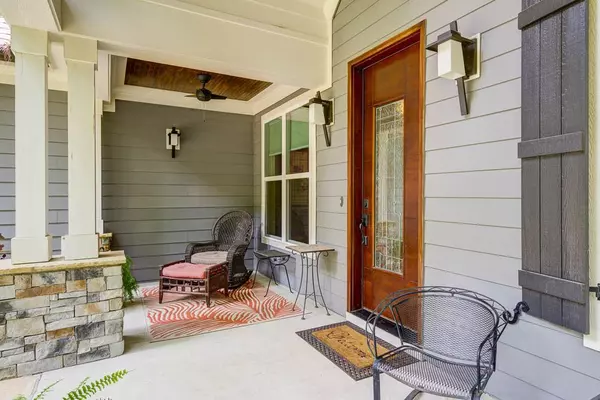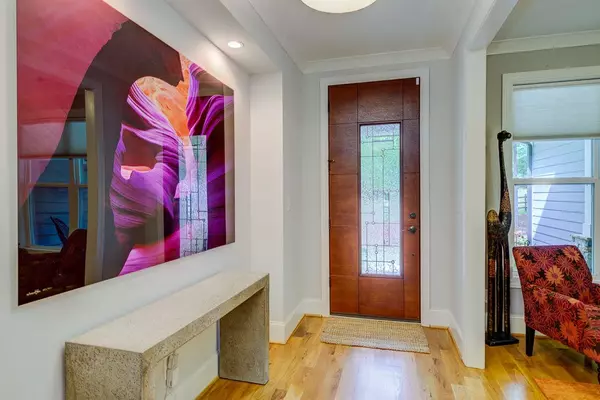Bought with Coldwell Banker HPW Pittsboro
$545,000
$569,500
4.3%For more information regarding the value of a property, please contact us for a free consultation.
3 Beds
3 Baths
2,909 SqFt
SOLD DATE : 10/17/2019
Key Details
Sold Price $545,000
Property Type Single Family Home
Sub Type Single Family Residence
Listing Status Sold
Purchase Type For Sale
Square Footage 2,909 sqft
Price per Sqft $187
Subdivision Oak Crest
MLS Listing ID 2274258
Sold Date 10/17/19
Style Site Built
Bedrooms 3
Full Baths 2
Half Baths 1
HOA Fees $50/qua
HOA Y/N Yes
Abv Grd Liv Area 2,909
Originating Board Triangle MLS
Year Built 2014
Annual Tax Amount $5,617
Lot Size 3.090 Acres
Acres 3.09
Property Description
This tasteful, custom built home on 3+ wooded acres was buiilt in 2014, is Energy Star Certified and features marble countertops in the cook's kitchen, a first floor master suite, an open floor plan, and a bright basement for multigeneration living or comfortable guest accommodations. Above ground pool with wiring and lights * Chapel Hill schools, Orange county taxes! * Wood, wrought iron and wired deer fences fully enclose part of the lot. This well maintained home is a delight to show.
Location
State NC
County Orange
Direction From 15-501 turn onto Smith Level Road, then left on Booth Rd., and left onto Oak Crest Drive. Property is the first house on the left.
Rooms
Basement Daylight, Exterior Entry, Full, Heated, Interior Entry, Partially Finished
Interior
Interior Features Bathtub Only, Bookcases, Cathedral Ceiling(s), Ceiling Fan(s), Entrance Foyer, Granite Counters, High Ceilings, High Speed Internet, Master Downstairs, Separate Shower, Shower Only, Smooth Ceilings, Soaking Tub, Storage, Walk-In Closet(s), Walk-In Shower, Wired for Sound
Heating Forced Air, Natural Gas, Zoned
Cooling Central Air, Zoned
Flooring Carpet, Ceramic Tile, Hardwood
Fireplaces Number 1
Fireplaces Type Gas, Gas Log, Living Room
Fireplace Yes
Window Features Insulated Windows
Appliance Electric Range, ENERGY STAR Qualified Appliances, Gas Water Heater, Induction Cooktop, Microwave, Plumbed For Ice Maker, Range Hood, Refrigerator, Self Cleaning Oven, Tankless Water Heater, Oven, Water Purifier, Water Softener
Laundry Electric Dryer Hookup, In Basement
Exterior
Exterior Feature Fenced Yard, Rain Gutters
Garage Spaces 2.0
Pool Above Ground
Utilities Available Cable Available
Porch Covered, Deck, Patio, Porch, Screened
Parking Type Attached, Concrete, Driveway, Garage, Garage Door Opener, Gravel, Parking Pad
Garage Yes
Private Pool No
Building
Lot Description Hardwood Trees, Landscaped, Partially Cleared, Wooded
Faces From 15-501 turn onto Smith Level Road, then left on Booth Rd., and left onto Oak Crest Drive. Property is the first house on the left.
Sewer Septic Tank
Water Well
Architectural Style Craftsman, Transitional
Structure Type Fiber Cement,Stone
New Construction No
Schools
Elementary Schools Ch/Carrboro - Northside
Middle Schools Ch/Carrboro - Grey Culbreth
High Schools Ch/Carrboro - Carrboro
Read Less Info
Want to know what your home might be worth? Contact us for a FREE valuation!

Our team is ready to help you sell your home for the highest possible price ASAP


GET MORE INFORMATION






