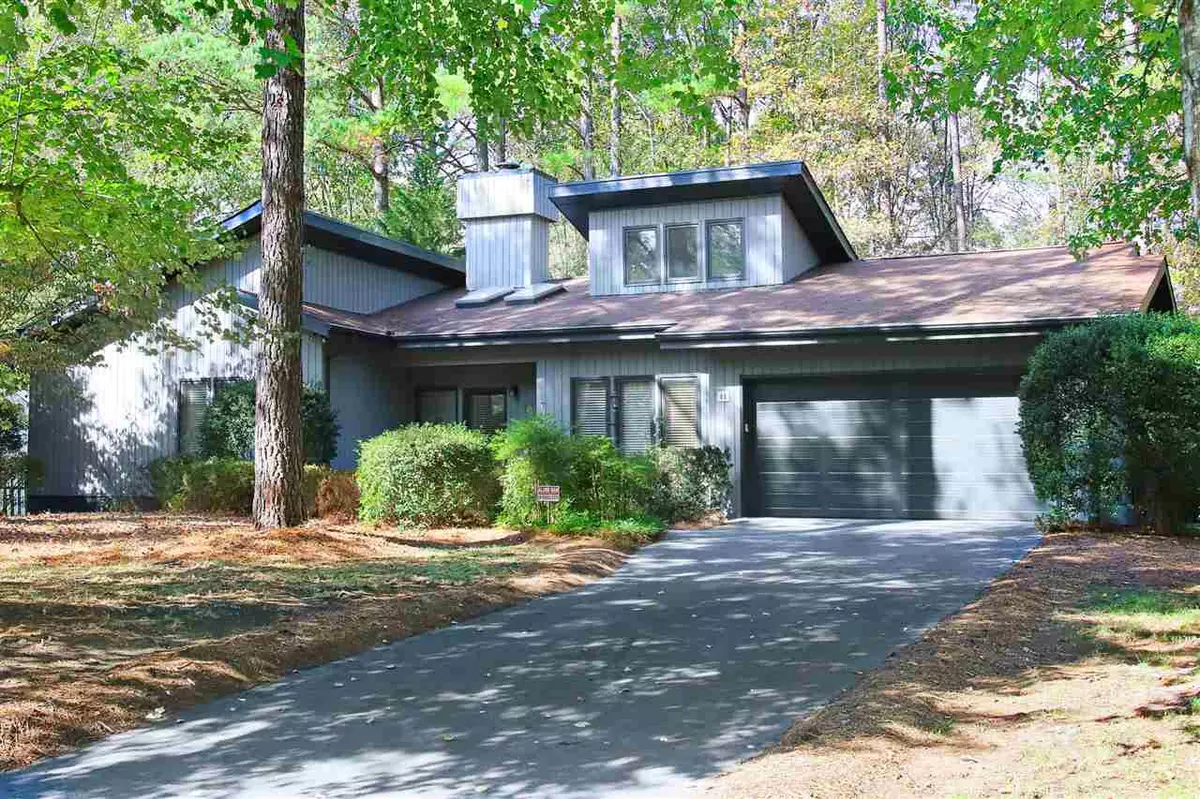Bought with Nest Realty of the Triangle
$375,000
$369,000
1.6%For more information regarding the value of a property, please contact us for a free consultation.
3 Beds
2 Baths
1,980 SqFt
SOLD DATE : 12/12/2019
Key Details
Sold Price $375,000
Property Type Single Family Home
Sub Type Single Family Residence
Listing Status Sold
Purchase Type For Sale
Square Footage 1,980 sqft
Price per Sqft $189
Subdivision Falconbridge
MLS Listing ID 2287094
Sold Date 12/12/19
Style Site Built
Bedrooms 3
Full Baths 2
HOA Y/N No
Abv Grd Liv Area 1,980
Originating Board Triangle MLS
Year Built 1981
Annual Tax Amount $3,785
Lot Size 0.360 Acres
Acres 0.36
Property Description
Shows beautifully, lives easily! All one-level living in wonderful Goforth-built home in desirable Falconbridge. New smooth ceilings, skylights, carpet, fresh inter & exter paint, gorgeous massive stone hearth, refurbished fireplace. See daylight from the many windows! Wall of windows & sliders across back brings the newly fenced backyard in - clerestory windows flood kitchen and breakfast rm. Terrific open flow w/office or library off dining room. See list upgrades! Must see! Showings to begin 11/5.
Location
State NC
County Durham
Direction From Hwy 54 turn onto Falconbridge Road. Cross Huntingridge Rd - Burnwood will be on your right. Home on left in cul-de-sac
Interior
Interior Features Bathtub Only, Bookcases, Ceiling Fan(s), Central Vacuum, Entrance Foyer, High Ceilings, Living/Dining Room Combination, Master Downstairs, Shower Only, Smooth Ceilings, Walk-In Closet(s)
Heating Electric, Forced Air, Natural Gas
Cooling Central Air
Flooring Carpet, Tile
Fireplaces Number 1
Fireplaces Type Living Room
Fireplace Yes
Window Features Skylight(s)
Appliance Dishwasher, Dryer, Electric Range, Electric Water Heater, Plumbed For Ice Maker, Range Hood, Refrigerator, Washer
Laundry Main Level
Exterior
Exterior Feature Fenced Yard, Rain Gutters
Garage Spaces 2.0
Utilities Available Cable Available
View Y/N Yes
Handicap Access Accessible Washer/Dryer, Aging In Place
Porch Patio, Porch
Garage Yes
Private Pool No
Building
Lot Description Cul-De-Sac, Hardwood Trees, Landscaped, Near Public Transit
Faces From Hwy 54 turn onto Falconbridge Road. Cross Huntingridge Rd - Burnwood will be on your right. Home on left in cul-de-sac
Foundation Brick/Mortar, Slab
Sewer Public Sewer
Water Public
Architectural Style Ranch
Structure Type Wood Siding
New Construction No
Schools
Elementary Schools Durham - Creekside
Middle Schools Durham - Githens
High Schools Durham - Jordan
Read Less Info
Want to know what your home might be worth? Contact us for a FREE valuation!

Our team is ready to help you sell your home for the highest possible price ASAP

GET MORE INFORMATION

