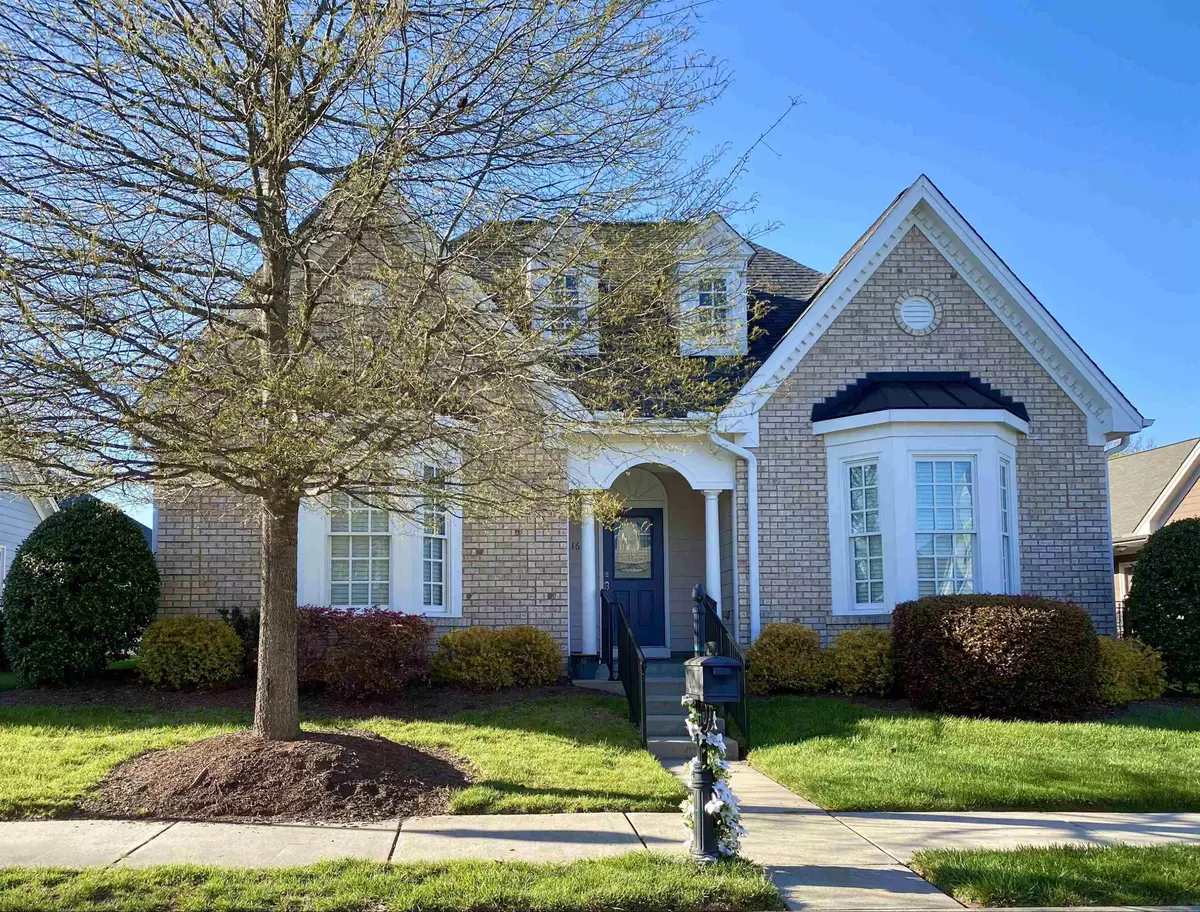Bought with Premier Agents Network
$715,000
$645,000
10.9%For more information regarding the value of a property, please contact us for a free consultation.
3 Beds
2 Baths
2,733 SqFt
SOLD DATE : 05/03/2022
Key Details
Sold Price $715,000
Property Type Single Family Home
Sub Type Single Family Residence
Listing Status Sold
Purchase Type For Sale
Square Footage 2,733 sqft
Price per Sqft $261
Subdivision Kitts Creek
MLS Listing ID 2442878
Sold Date 05/03/22
Style Site Built
Bedrooms 3
Full Baths 2
HOA Fees $71/qua
HOA Y/N Yes
Abv Grd Liv Area 2,733
Originating Board Triangle MLS
Year Built 2008
Annual Tax Amount $4,176
Lot Size 8,276 Sqft
Acres 0.19
Property Description
Lovely home in the heart of Morrisville. Located in the quaint subdivision of Kitts Creek with a community pool, playground, tennis court and more. Definitely not a cookie cutter neighborhood. This home has so much to offer - one floor living with open floor plan and hardwood floors. Enjoy the 3 season sunroom with large windows. Tray ceilings and bay windows to welcome in sunshine. Gourmet kitchen with granite countertops maple cabinets with roll out organizer. Lawn maintenance included in Bungalow HOA.
Location
State NC
County Wake
Community Playground, Street Lights
Direction Exit 282 (Page Rd) on I 40 onto Hopson Rd, Left on Keystone Park Dr, at the circle stay on Keystone Park Dr, right onto Roadhouse Ln, right onto Historic Circle, slight left onto Governess Lane, right onto Hemby Ridge Lane, house on the right
Interior
Interior Features Bathtub Only, Double Vanity, Entrance Foyer, Granite Counters, High Ceilings, Master Downstairs, Separate Shower, Shower Only, Smooth Ceilings, Tray Ceiling(s), Walk-In Closet(s)
Heating Forced Air, Natural Gas
Cooling Central Air
Flooring Carpet, Hardwood, Tile
Fireplaces Number 1
Fireplaces Type Family Room
Fireplace Yes
Appliance Dishwasher, Double Oven, Dryer, Electric Cooktop, Microwave, Refrigerator, Self Cleaning Oven, Oven, Washer
Laundry Main Level
Exterior
Exterior Feature Rain Gutters
Garage Spaces 2.0
Pool Swimming Pool Com/Fee
Community Features Playground, Street Lights
View Y/N Yes
Porch Covered, Enclosed, Patio, Porch, Screened
Garage Yes
Private Pool No
Building
Lot Description Landscaped
Faces Exit 282 (Page Rd) on I 40 onto Hopson Rd, Left on Keystone Park Dr, at the circle stay on Keystone Park Dr, right onto Roadhouse Ln, right onto Historic Circle, slight left onto Governess Lane, right onto Hemby Ridge Lane, house on the right
Foundation Slab
Sewer Public Sewer
Water Public
Architectural Style Ranch
Structure Type Brick,Fiber Cement
New Construction No
Schools
Elementary Schools Wake - Alston Ridge
Middle Schools Wake - Alston Ridge
High Schools Wake - Panther Creek
Others
HOA Fee Include Maintenance Grounds
Read Less Info
Want to know what your home might be worth? Contact us for a FREE valuation!

Our team is ready to help you sell your home for the highest possible price ASAP

GET MORE INFORMATION

