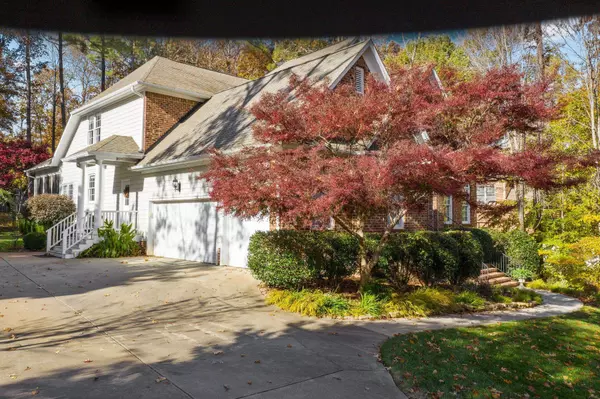Bought with Berkshire Hathaway HomeService
$915,000
$795,000
15.1%For more information regarding the value of a property, please contact us for a free consultation.
4 Beds
4 Baths
3,732 SqFt
SOLD DATE : 01/28/2022
Key Details
Sold Price $915,000
Property Type Single Family Home
Sub Type Single Family Residence
Listing Status Sold
Purchase Type For Sale
Square Footage 3,732 sqft
Price per Sqft $245
Subdivision Lake Hogan Farms
MLS Listing ID 2419684
Sold Date 01/28/22
Style Site Built
Bedrooms 4
Full Baths 3
Half Baths 1
HOA Fees $75/mo
HOA Y/N Yes
Abv Grd Liv Area 3,732
Originating Board Triangle MLS
Year Built 2004
Annual Tax Amount $11,592
Lot Size 0.560 Acres
Acres 0.56
Property Description
Beautiful home in A+ neighborhood located within minutes of top area schools. Ride bikes to ES & HS without crossing a main road! 5 min walk to community pool, clubhouse, tennis & basketball. Easy access to walking/hiking trails. Open space living on main level, elegant foyer, gorgeous updated master bath. Hardwoods on main, new carpet on second. 3-car garage. Large screened porch off kitchen plus deck. Huge level back yard, play set conveys. Beautiful landscaping, irrigation system. Move in ready!
Location
State NC
County Orange
Community Playground, Pool, Street Lights
Direction 86/MLK Jr Blvd to Homestead. West on Homestead to Lake Hogan Farms. Right onto Lake Hogan Farm Rd to Hogan Woods Circle. Right on Hogan Woods Circle to home, on left.
Rooms
Other Rooms Guest House
Basement Crawl Space
Interior
Interior Features Bathtub Only, Bathtub/Shower Combination, Bookcases, Pantry, Cathedral Ceiling(s), Ceiling Fan(s), Coffered Ceiling(s), Double Vanity, Eat-in Kitchen, Entrance Foyer, Granite Counters, High Ceilings, High Speed Internet, Master Downstairs, Room Over Garage, Separate Shower, Shower Only, Smart Light(s), Smooth Ceilings, Soaking Tub, Storage, Tile Counters, Tray Ceiling(s), Vaulted Ceiling(s), Walk-In Closet(s), Walk-In Shower, Water Closet, Whirlpool Tub
Heating Forced Air, Natural Gas
Cooling Central Air
Flooring Carpet, Ceramic Tile, Hardwood, Tile, Wood
Fireplaces Number 1
Fireplaces Type Blower Fan, Family Room, Fireplace Screen, Gas Log
Fireplace Yes
Window Features Insulated Windows
Appliance Convection Oven, Dishwasher, Double Oven, Dryer, Electric Range, Gas Cooktop, Gas Water Heater, Microwave, Plumbed For Ice Maker, Range Hood, Refrigerator, Self Cleaning Oven, Oven, Washer
Laundry Electric Dryer Hookup, In Hall, Laundry Room, Main Level
Exterior
Exterior Feature Lighting, Playground, Rain Gutters, Tennis Court(s)
Garage Spaces 3.0
Community Features Playground, Pool, Street Lights
Utilities Available Cable Available
Handicap Access Accessible Washer/Dryer
Porch Covered, Deck, Enclosed, Porch, Screened
Parking Type Attached, Concrete, Driveway, Garage, Garage Door Opener, Garage Faces Side, Workshop in Garage
Garage Yes
Private Pool No
Building
Lot Description Garden, Hardwood Trees, Landscaped, Open Lot, Wooded
Faces 86/MLK Jr Blvd to Homestead. West on Homestead to Lake Hogan Farms. Right onto Lake Hogan Farm Rd to Hogan Woods Circle. Right on Hogan Woods Circle to home, on left.
Foundation Block, Brick/Mortar
Sewer Public Sewer
Water Public
Architectural Style Traditional
Structure Type Brick,Fiber Cement
New Construction No
Schools
Elementary Schools Ch/Carrboro - Morris Grove
Middle Schools Ch/Carrboro - Mcdougle
High Schools Ch/Carrboro - Chapel Hill
Others
HOA Fee Include Storm Water Maintenance
Senior Community false
Read Less Info
Want to know what your home might be worth? Contact us for a FREE valuation!

Our team is ready to help you sell your home for the highest possible price ASAP


GET MORE INFORMATION






