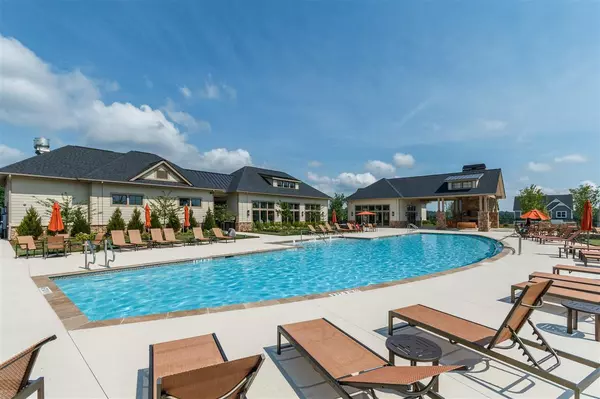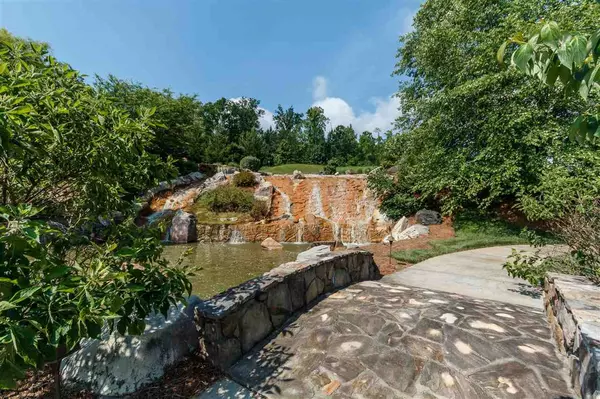Bought with Laura Deans Realty, LLC
$667,029
$667,029
For more information regarding the value of a property, please contact us for a free consultation.
5 Beds
4 Baths
3,813 SqFt
SOLD DATE : 01/28/2022
Key Details
Sold Price $667,029
Property Type Single Family Home
Sub Type Single Family Residence
Listing Status Sold
Purchase Type For Sale
Square Footage 3,813 sqft
Price per Sqft $174
Subdivision The Legacy At Jordan Lake
MLS Listing ID 2400498
Sold Date 01/28/22
Style Site Built
Bedrooms 5
Full Baths 4
HOA Fees $200/mo
HOA Y/N Yes
Abv Grd Liv Area 3,813
Originating Board Triangle MLS
Year Built 2021
Lot Size 9,147 Sqft
Acres 0.21
Property Description
The Bentley plan with a finished daylight walkout basement. 5 bedrooms, 4 baths, great plan with gourmet kitchen, gas cooktop, wall oven, large center island with granite, screen porch, 1st floor guest suite, loft, 9 ft. ceilings, gas fireplace, wood stairs, mud bench, 2 car garage one of our final opportunities! Live like you're on vacation in a beautiful gated community. Backed to trees and close to the amenities.
Location
State NC
County Chatham
Community Fitness Center, Playground, Pool, Street Lights
Zoning Res
Direction From Apex: Hwy 64 W. Cross Jordan Lake. R on Big Woods Rd. go 1.3 mi, L on Legacy Way. Go to traffic circle, take 2nd R. R on Village Walk. L on Sweet Briar. R on Two Creeks. Home is on the right
Rooms
Basement Concrete, Daylight, Exterior Entry, Finished, Heated, Interior Entry
Interior
Interior Features Bathtub/Shower Combination, Eat-in Kitchen, Entrance Foyer, Granite Counters, High Ceilings, Pantry, Separate Shower, Smooth Ceilings, Soaking Tub, Walk-In Closet(s), Walk-In Shower
Heating Forced Air, Natural Gas, Zoned
Cooling Central Air, Zoned
Flooring Carpet, Ceramic Tile, Laminate
Fireplaces Number 1
Fireplaces Type Family Room, Gas, Gas Log, Sealed Combustion
Fireplace Yes
Window Features Insulated Windows
Appliance Dishwasher, Electric Water Heater, ENERGY STAR Qualified Appliances, Gas Cooktop, Microwave, Plumbed For Ice Maker, Range Hood, Oven
Laundry Laundry Room, Upper Level
Exterior
Exterior Feature Rain Gutters, Tennis Court(s)
Garage Spaces 2.0
Community Features Fitness Center, Playground, Pool, Street Lights
Utilities Available Cable Available
Porch Porch
Parking Type Attached, Concrete, Driveway, Garage, Garage Door Opener, Garage Faces Front
Garage No
Private Pool No
Building
Lot Description Landscaped, Wooded
Faces From Apex: Hwy 64 W. Cross Jordan Lake. R on Big Woods Rd. go 1.3 mi, L on Legacy Way. Go to traffic circle, take 2nd R. R on Village Walk. L on Sweet Briar. R on Two Creeks. Home is on the right
Sewer Public Sewer
Water Public
Architectural Style Craftsman, Traditional
Structure Type Board & Batten Siding,Fiber Cement,Low VOC Paint/Sealant/Varnish,Shake Siding,Stone
New Construction Yes
Schools
Elementary Schools Chatham - N Chatham
Middle Schools Chatham - Margaret B Pollard
High Schools Chatham - Northwood
Read Less Info
Want to know what your home might be worth? Contact us for a FREE valuation!

Our team is ready to help you sell your home for the highest possible price ASAP


GET MORE INFORMATION






