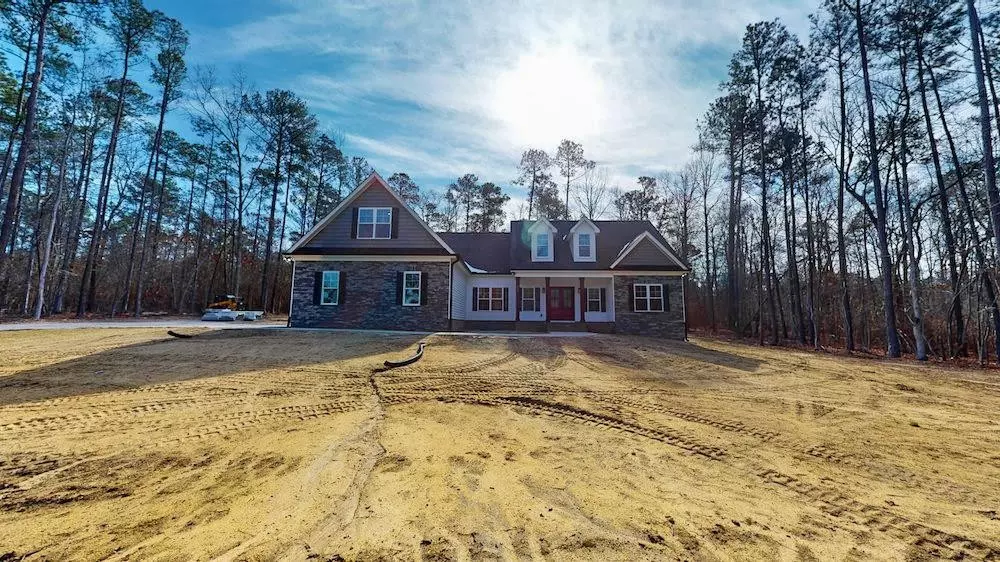Bought with RE/MAX SOUTHLAND REALTY II
$424,900
$424,900
For more information regarding the value of a property, please contact us for a free consultation.
3 Beds
2 Baths
2,439 SqFt
SOLD DATE : 01/28/2022
Key Details
Sold Price $424,900
Property Type Single Family Home
Sub Type Single Family Residence
Listing Status Sold
Purchase Type For Sale
Square Footage 2,439 sqft
Price per Sqft $174
Subdivision Not In A Subdivision
MLS Listing ID 2409605
Sold Date 01/28/22
Style Site Built
Bedrooms 3
Full Baths 2
HOA Y/N No
Abv Grd Liv Area 2,439
Originating Board Triangle MLS
Year Built 2021
Lot Size 0.730 Acres
Acres 0.73
Property Description
Beautiful New Construction Home w/Rocking Chair Front Porch*The Hamilton Plan Offers 3BR/2BA, Approx 2439 SF Split BR + Large Bonus Rm on .73 Acres*Inviting Family Room w/Cathedral Ceiling & Gas Log FP w/Built Ins*Granite Island Kitchen w/Tile Backsplash, SS Appliances & Breakfast Bar*Lush Master Suite w/WIC, Dual Vanity, Soaking Tub & Sep Tile Shower*Laundry Rm w/Sink*Large Bonus Rm Above Garage*Screened in Porch*Outdoor Living Area w/FirePit*2 Car Garage*Conv Location for Easy Commuting!
Location
State NC
County Johnston
Direction Take I-40 E towards Benson*Take Exit 319 towards Smithfield*Left on NC-210 E*Right on Lassiter Rd-Keep Left to stay on Lassiter*Right on Black Creek Rd*Right on N Main St*Left on E Sanders*Continue to Thunder Rd*Home will be on Right
Interior
Interior Features Cathedral Ceiling(s), Ceiling Fan(s), Double Vanity, Eat-in Kitchen, Entrance Foyer, Granite Counters, High Ceilings, Kitchen/Dining Room Combination, Living/Dining Room Combination, Master Downstairs, Room Over Garage, Separate Shower, Shower Only, Smooth Ceilings, Walk-In Closet(s), Walk-In Shower
Heating Electric, Heat Pump
Cooling Central Air
Flooring Carpet, Laminate, Vinyl
Fireplaces Number 1
Fireplaces Type Family Room, Gas Log
Fireplace Yes
Appliance Dishwasher, Electric Range, Electric Water Heater, Microwave, Plumbed For Ice Maker
Laundry Laundry Room, Main Level
Exterior
Exterior Feature Rain Gutters
Garage Spaces 2.0
View Y/N Yes
Porch Porch, Screened
Garage Yes
Private Pool No
Building
Lot Description Landscaped, Open Lot
Faces Take I-40 E towards Benson*Take Exit 319 towards Smithfield*Left on NC-210 E*Right on Lassiter Rd-Keep Left to stay on Lassiter*Right on Black Creek Rd*Right on N Main St*Left on E Sanders*Continue to Thunder Rd*Home will be on Right
Foundation Slab
Sewer Public Sewer
Water Public
Architectural Style Ranch
Structure Type Stone,Vinyl Siding
New Construction Yes
Schools
Elementary Schools Johnston - Four Oaks
Middle Schools Johnston - Four Oaks
High Schools Johnston - S Johnston
Others
HOA Fee Include Unknown
Read Less Info
Want to know what your home might be worth? Contact us for a FREE valuation!

Our team is ready to help you sell your home for the highest possible price ASAP


GET MORE INFORMATION

