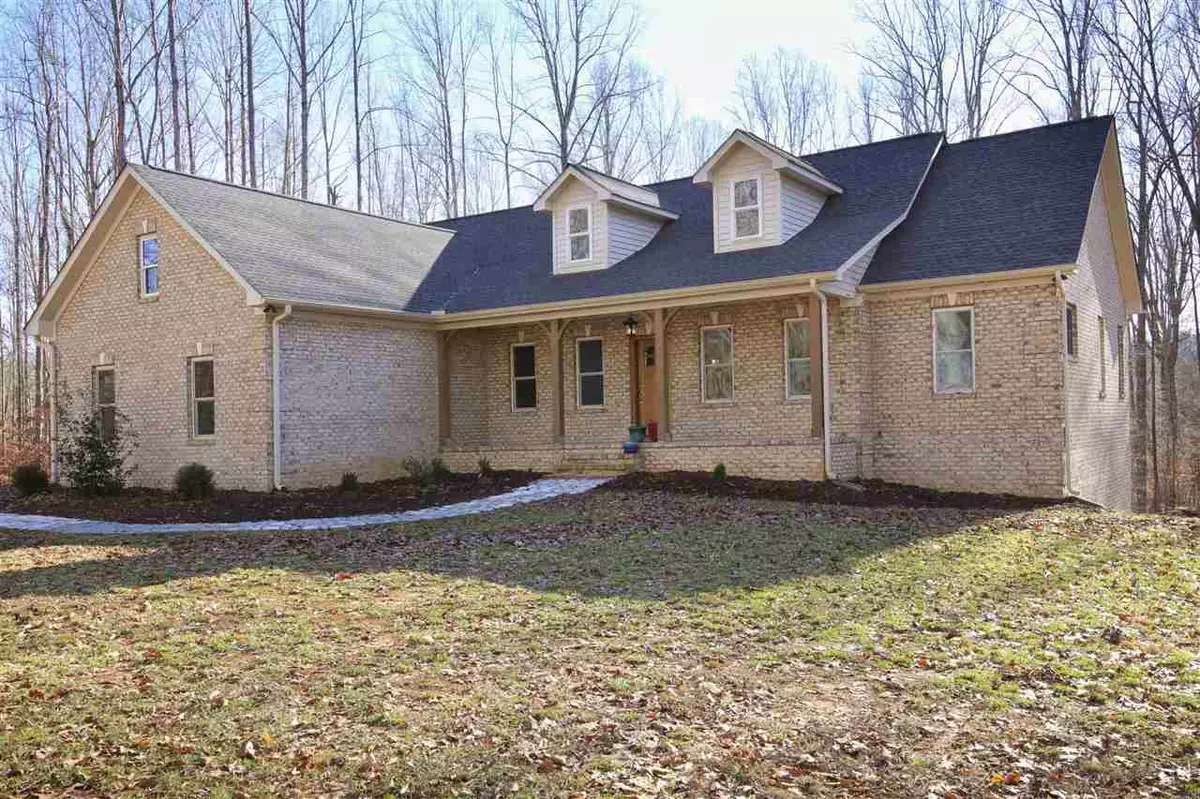Bought with Fonville Morisey Realty
$515,000
$525,000
1.9%For more information regarding the value of a property, please contact us for a free consultation.
4 Beds
4 Baths
3,501 SqFt
SOLD DATE : 03/06/2020
Key Details
Sold Price $515,000
Property Type Single Family Home
Sub Type Single Family Residence
Listing Status Sold
Purchase Type For Sale
Square Footage 3,501 sqft
Price per Sqft $147
Subdivision Back Creek Farm
MLS Listing ID 2295788
Sold Date 03/06/20
Style Site Built
Bedrooms 4
Full Baths 3
Half Baths 1
HOA Y/N No
Abv Grd Liv Area 3,501
Originating Board Triangle MLS
Year Built 2017
Annual Tax Amount $4,581
Lot Size 10.090 Acres
Acres 10.09
Property Description
Super well built home on 10 private acres that back to protected land and a creek. Extra thick walls and solid cast concrete panels for quiet and conservation. Upgraded cook's kitchen - Bosch, double oven, huge island, induction cooktop, backsplash, quartz. Entertainer's dream. Upgraded bathrooms and walk in closets for bedrooms. In Sunroom room; sit above it all, enjoy your land and view. Easily accessible to shopping, I-40, Triangle and Triad.
Location
State NC
County Orange
Direction From I-40 heading West take 160 Efland Exit. Turn right on Mt Willing Rd. Left on Forrest Ave. Immediate right on S Efland-Cedar Grove Rd. Left on Lebanon Rd. Right on High Rock Rd. 5.3 miles then Right on Angus Lane. Right on Hertford. Second on Rt.
Rooms
Basement Daylight, Exterior Entry, Finished, Full, Heated, Interior Entry
Interior
Interior Features Bookcases, Ceiling Fan(s), Eat-in Kitchen, Entrance Foyer, High Ceilings, Kitchen/Dining Room Combination, Pantry, Master Downstairs, Quartz Counters, Shower Only, Soaking Tub, Storage, Walk-In Closet(s), Walk-In Shower, Wet Bar
Heating Electric, Forced Air, Zoned
Cooling Heat Pump, Zoned
Flooring Hardwood, Tile, Vinyl
Fireplaces Number 2
Fireplaces Type Living Room, Recreation Room, Wood Burning
Fireplace Yes
Window Features Insulated Windows
Appliance Dishwasher, Double Oven, Electric Cooktop, Electric Water Heater, Induction Cooktop, Range Hood, Oven
Laundry Electric Dryer Hookup, Main Level
Exterior
Garage Spaces 3.0
View Y/N Yes
Handicap Access Accessible Washer/Dryer, Aging In Place
Porch Deck, Patio, Porch
Garage Yes
Private Pool No
Building
Lot Description Hardwood Trees, Partially Cleared
Faces From I-40 heading West take 160 Efland Exit. Turn right on Mt Willing Rd. Left on Forrest Ave. Immediate right on S Efland-Cedar Grove Rd. Left on Lebanon Rd. Right on High Rock Rd. 5.3 miles then Right on Angus Lane. Right on Hertford. Second on Rt.
Sewer Septic Tank
Water Well
Architectural Style Transitional
Structure Type Brick
New Construction No
Schools
Elementary Schools Orange - Efland Cheeks
Middle Schools Orange - Gravelly Hill
High Schools Orange - Orange
Others
HOA Fee Include Unknown
Senior Community false
Read Less Info
Want to know what your home might be worth? Contact us for a FREE valuation!

Our team is ready to help you sell your home for the highest possible price ASAP

GET MORE INFORMATION

